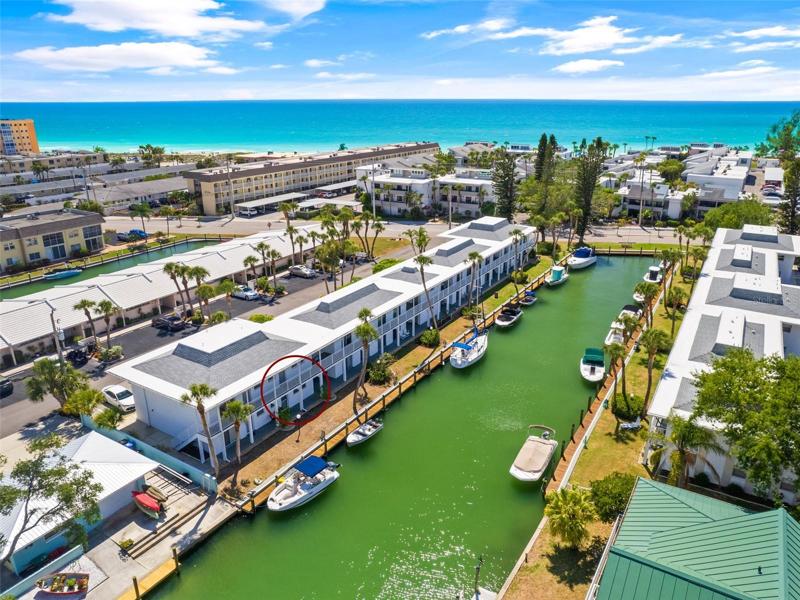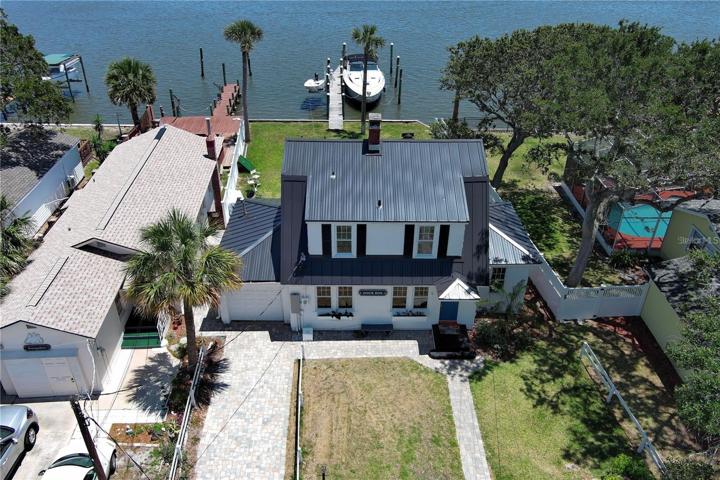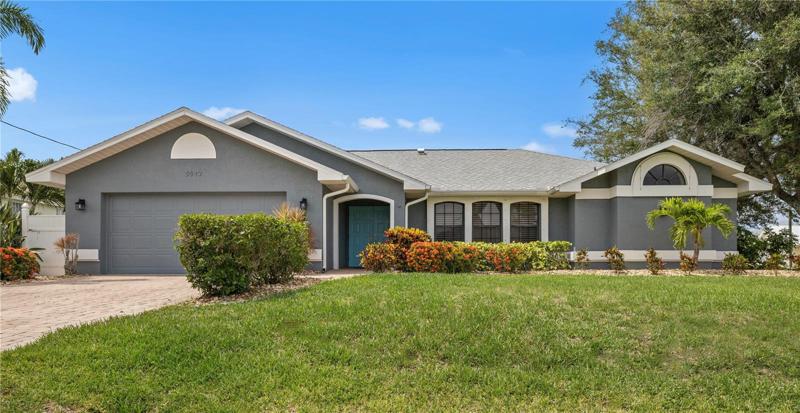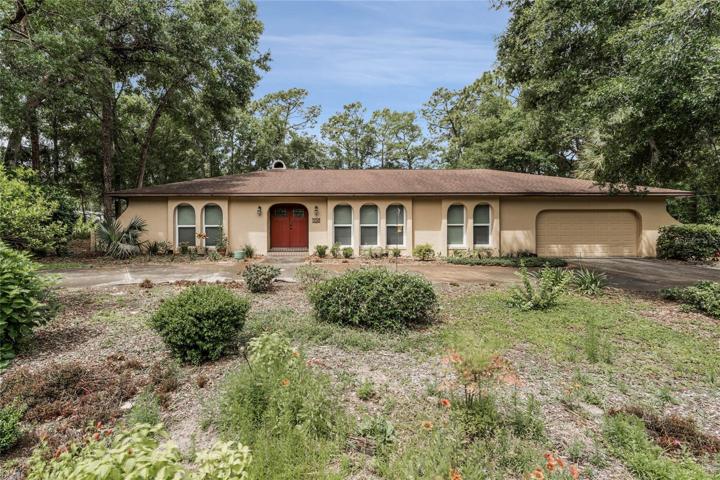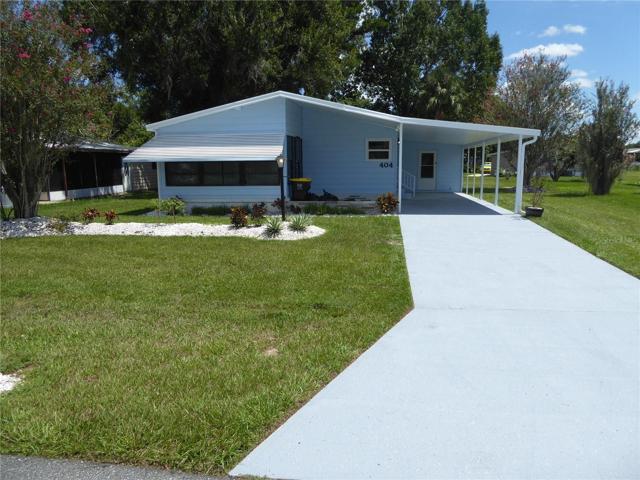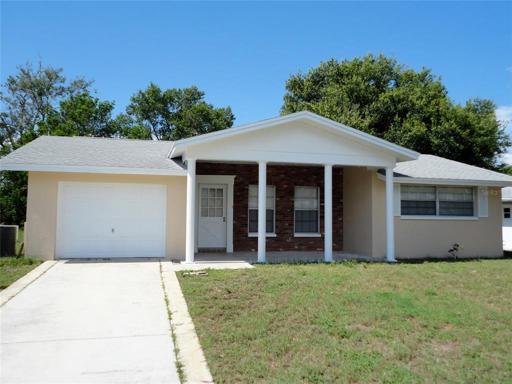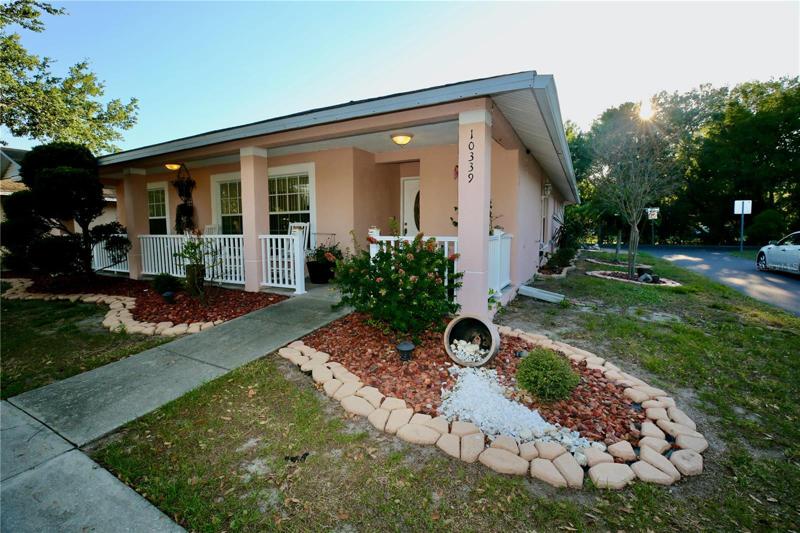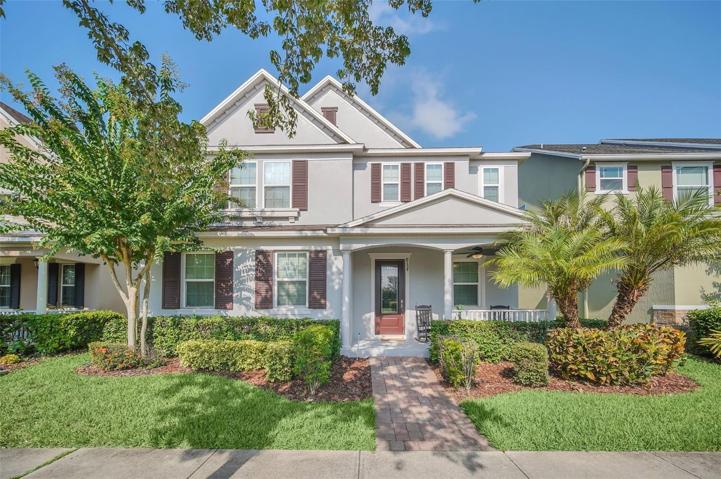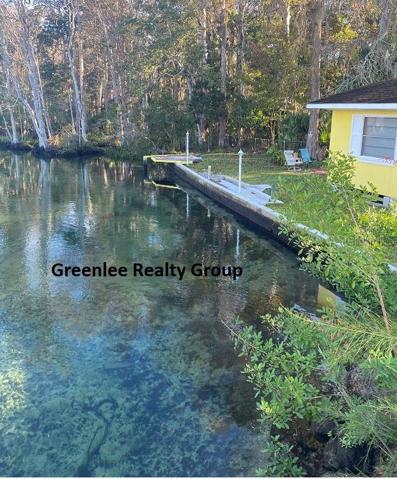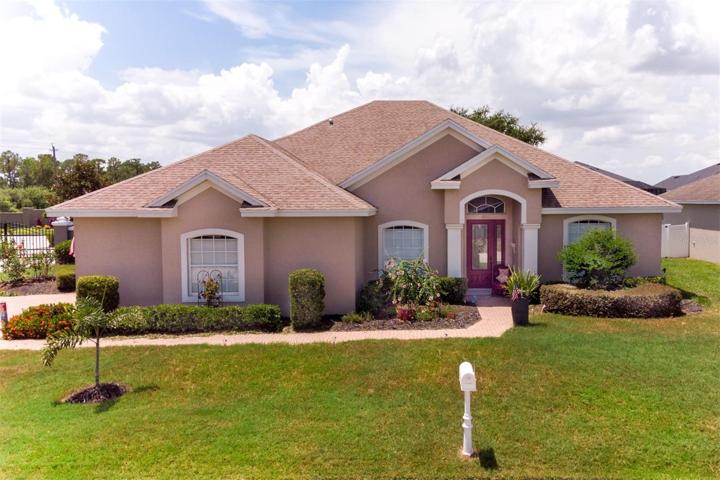1028 Properties
Sort by:
241 LEXINGTON DRIVE, DAYTONA BEACH, FL 32114
241 LEXINGTON DRIVE, DAYTONA BEACH, FL 32114 Details
2 years ago
3512 SW 6TH STREET, CAPE CORAL, FL 33991
3512 SW 6TH STREET, CAPE CORAL, FL 33991 Details
2 years ago
500 COUNTRY CLUB DRIVE, LONGWOOD, FL 32750
500 COUNTRY CLUB DRIVE, LONGWOOD, FL 32750 Details
2 years ago
404 TIVOLI PARK DRIVE, DAVENPORT, FL 33897
404 TIVOLI PARK DRIVE, DAVENPORT, FL 33897 Details
2 years ago
7827 MIMOSA DRIVE, PORT RICHEY, FL 34668
7827 MIMOSA DRIVE, PORT RICHEY, FL 34668 Details
2 years ago
10339 SUMMERVIEW CIRCLE, RIVERVIEW, FL 33578
10339 SUMMERVIEW CIRCLE, RIVERVIEW, FL 33578 Details
2 years ago
8134 WHITE PELICAN STREET, WINTER GARDEN, FL 34787
8134 WHITE PELICAN STREET, WINTER GARDEN, FL 34787 Details
2 years ago
