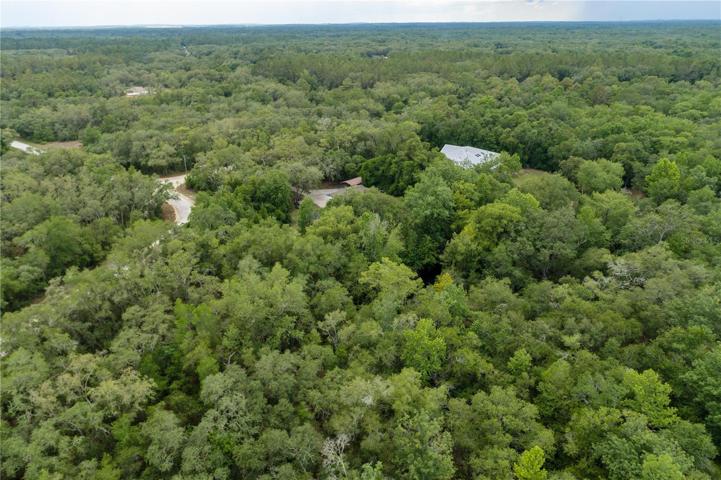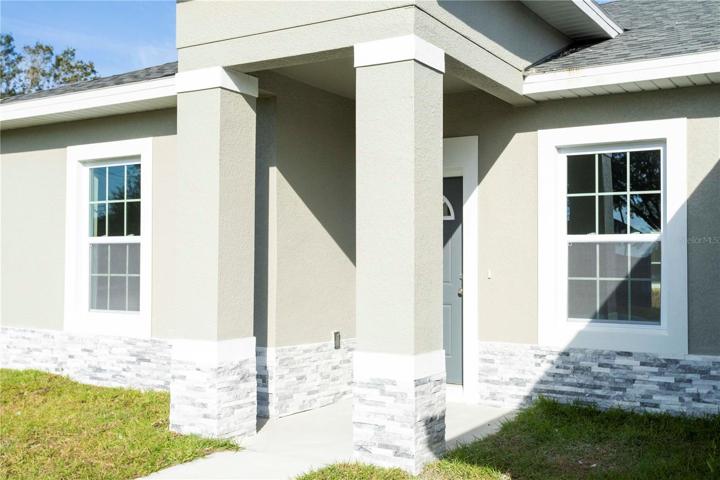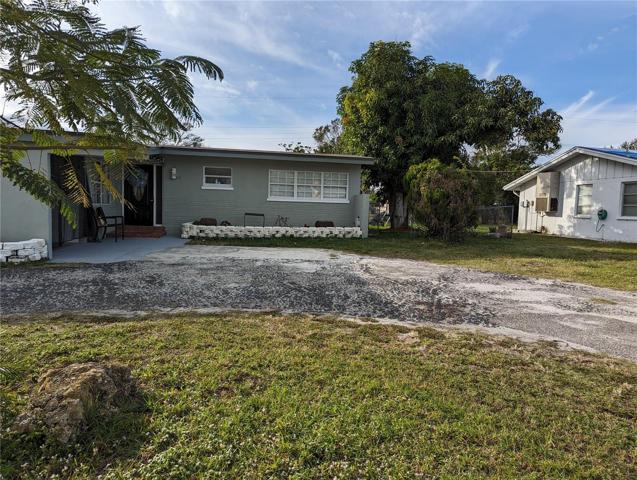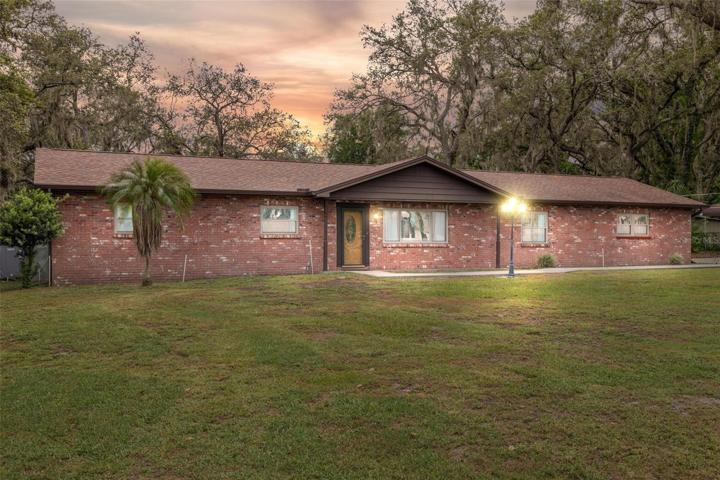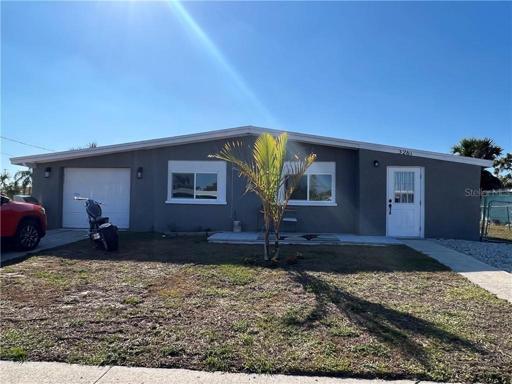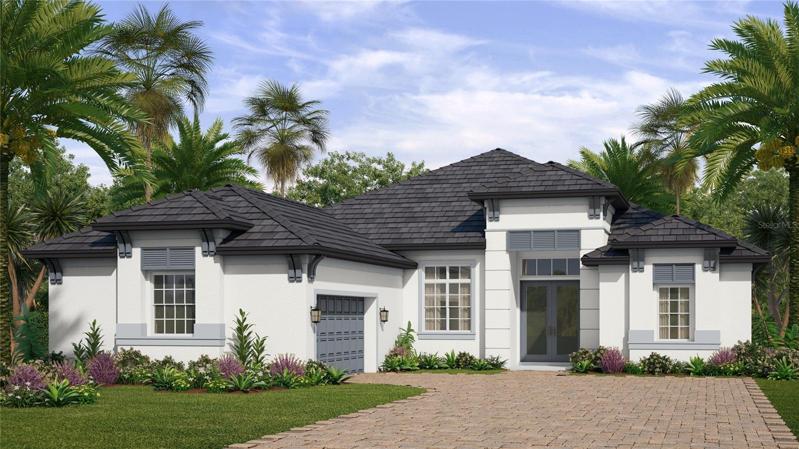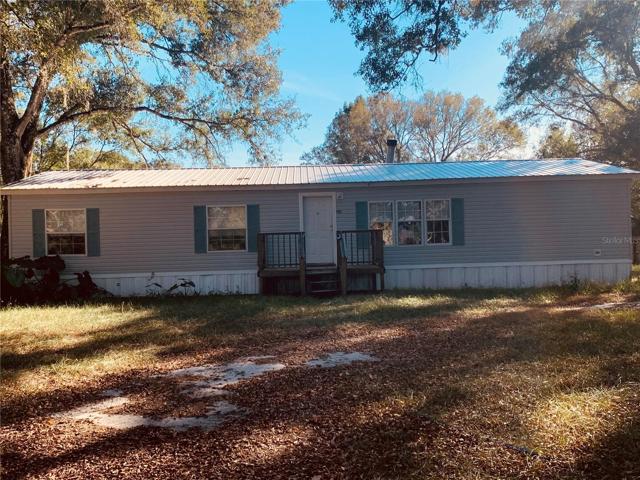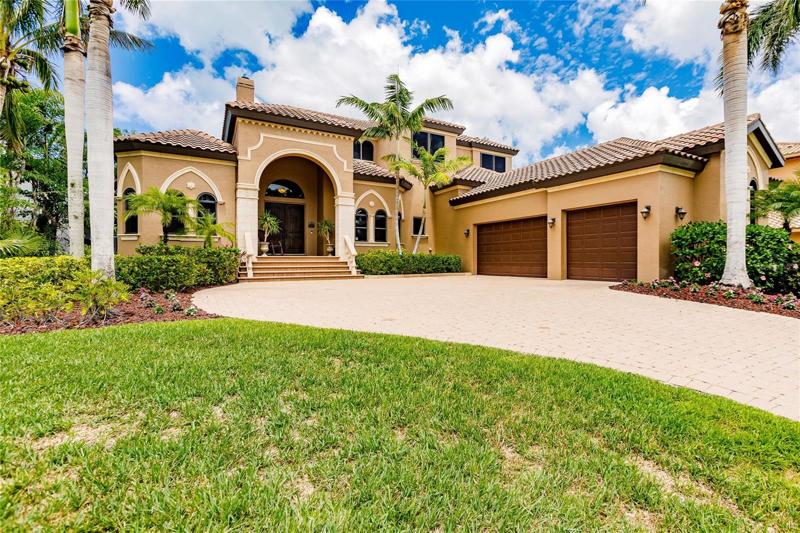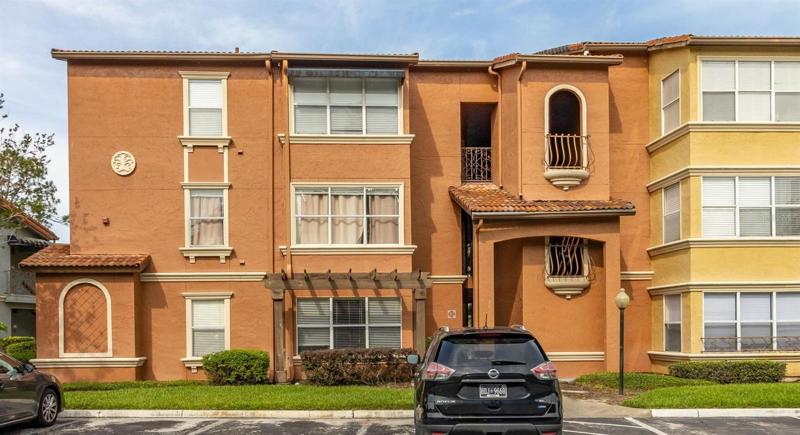1028 Properties
Sort by:
3425 HARBOR BOULEVARD, PORT CHARLOTTE, FL 33952
3425 HARBOR BOULEVARD, PORT CHARLOTTE, FL 33952 Details
2 years ago
3261 NORMANDY DRIVE, PORT CHARLOTTE, FL 33952
3261 NORMANDY DRIVE, PORT CHARLOTTE, FL 33952 Details
2 years ago
298 S RIVERWALK DRIVE, PALM COAST, FL 32137
298 S RIVERWALK DRIVE, PALM COAST, FL 32137 Details
2 years ago
6330 HOLLYWOOD BOULEVARD, SARASOTA, FL 34231
6330 HOLLYWOOD BOULEVARD, SARASOTA, FL 34231 Details
2 years ago
