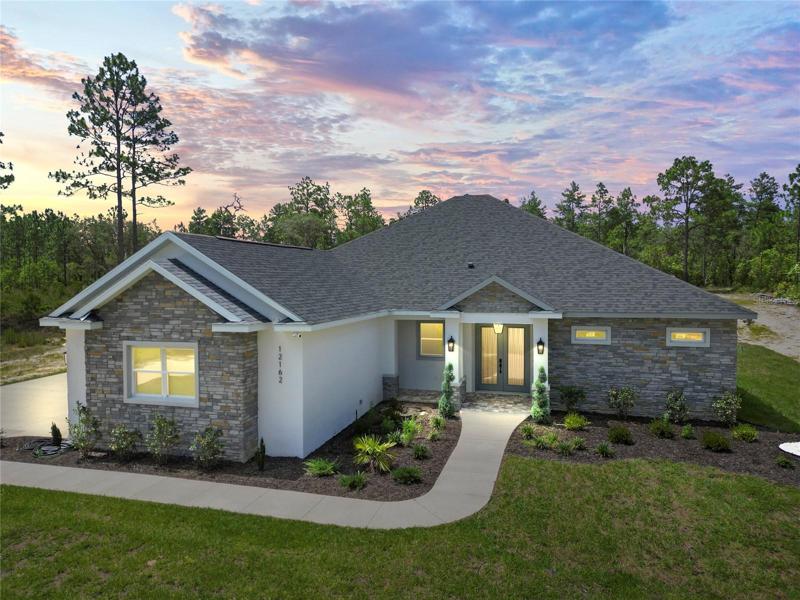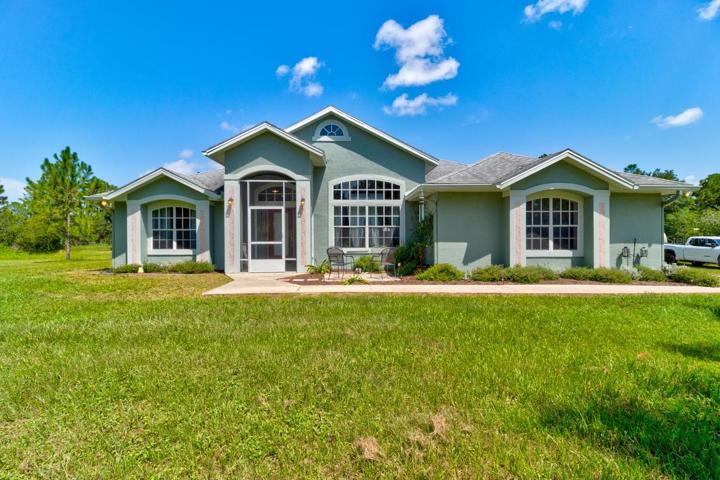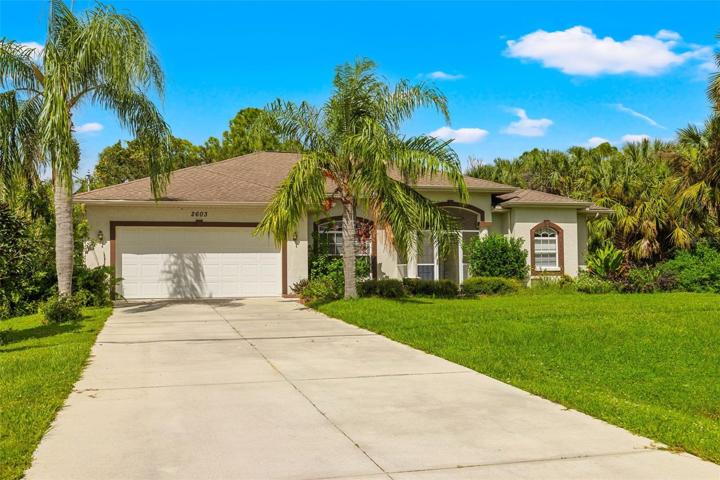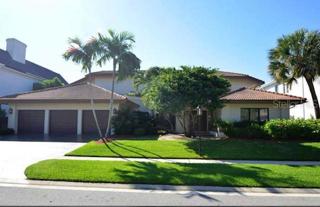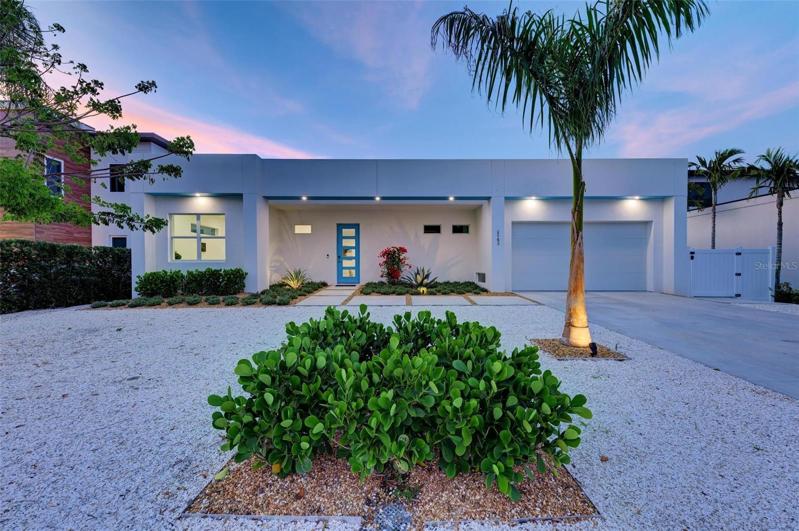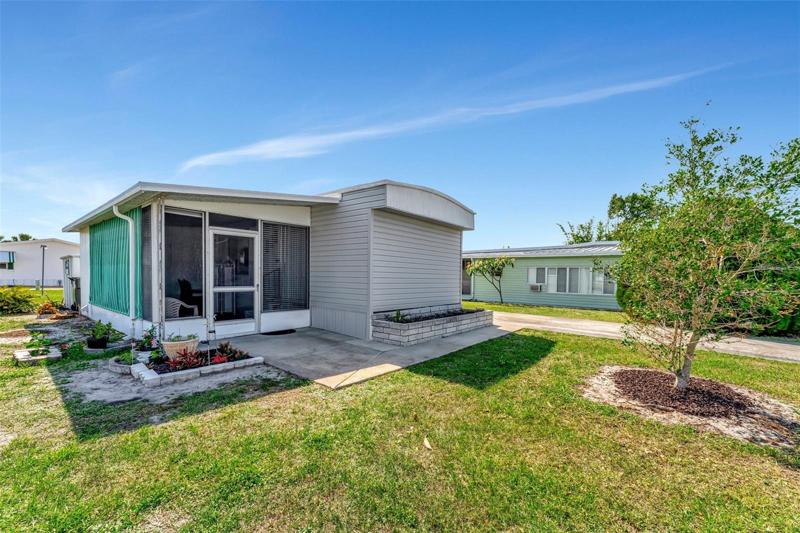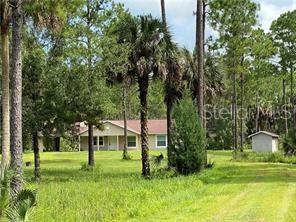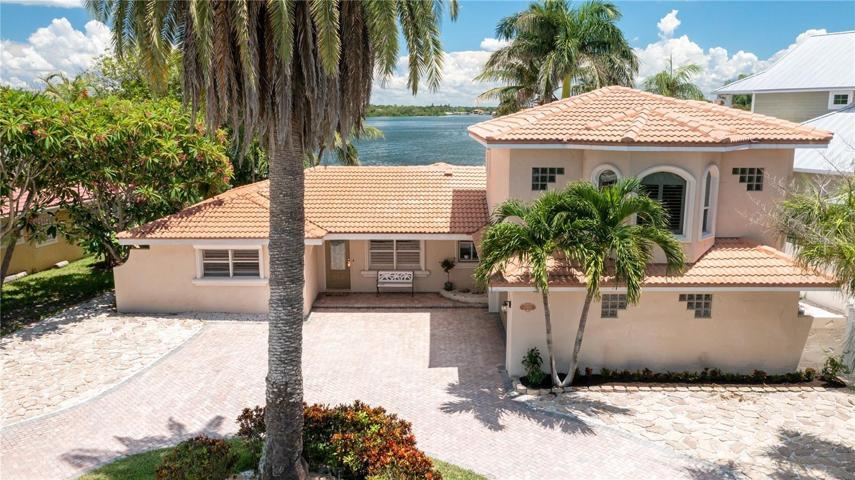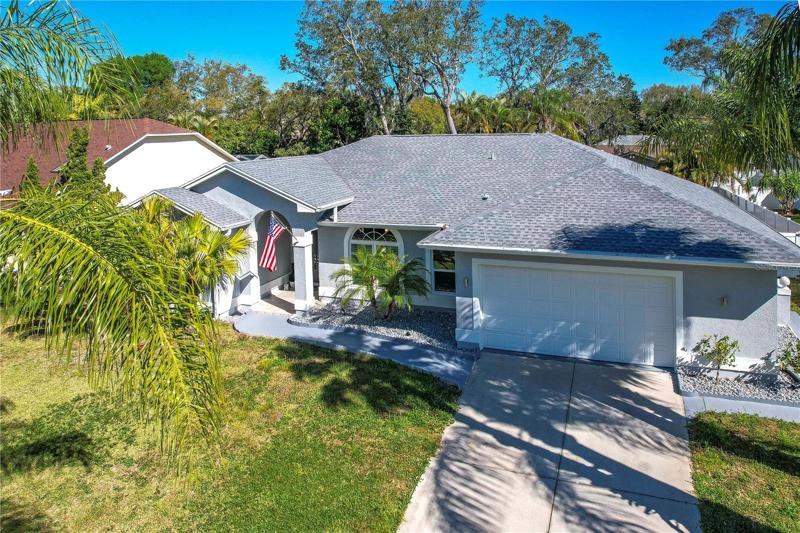1028 Properties
Sort by:
1045 S STATE ROAD 415 , NEW SMYRNA BEACH, FL 32168
1045 S STATE ROAD 415 , NEW SMYRNA BEACH, FL 32168 Details
2 years ago
120 SAINT MARTINS WAY, APOLLO BEACH, FL 33572
120 SAINT MARTINS WAY, APOLLO BEACH, FL 33572 Details
2 years ago
12829 NE 105TH STREET, FORT MC COY, FL 32134
12829 NE 105TH STREET, FORT MC COY, FL 32134 Details
2 years ago
20015 RUTH STREET, BROOKSVILLE, FL 34601
20015 RUTH STREET, BROOKSVILLE, FL 34601 Details
2 years ago
1706 SUNKISSED DRIVE, TARPON SPRINGS, FL 34689
1706 SUNKISSED DRIVE, TARPON SPRINGS, FL 34689 Details
2 years ago
