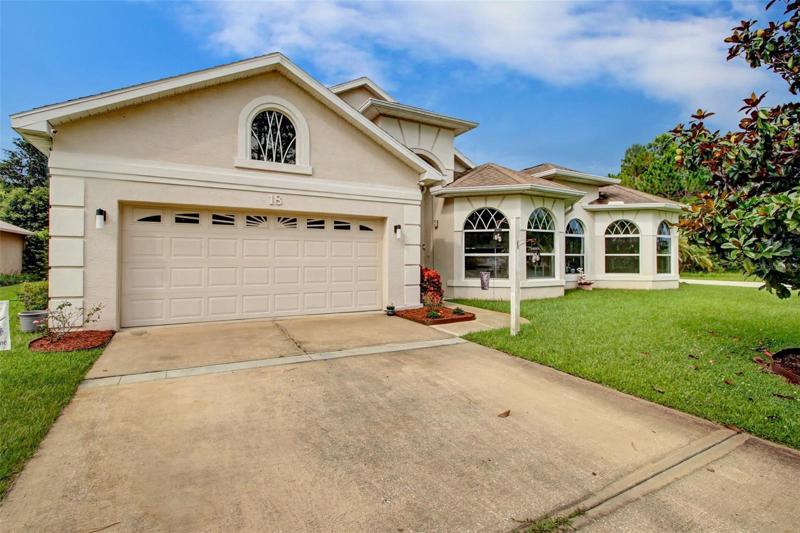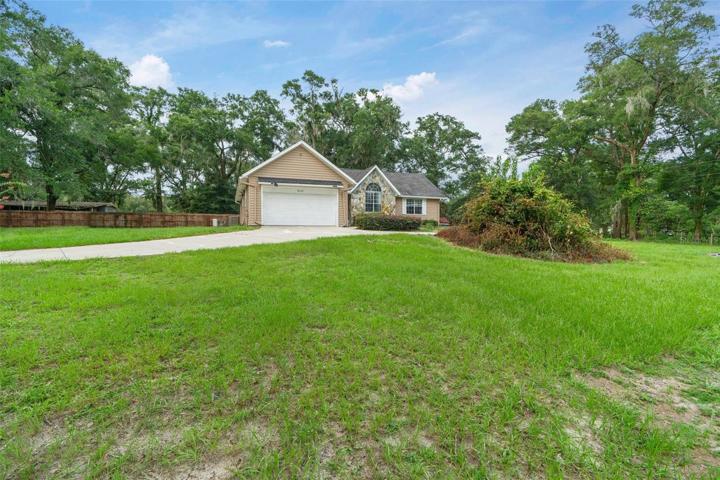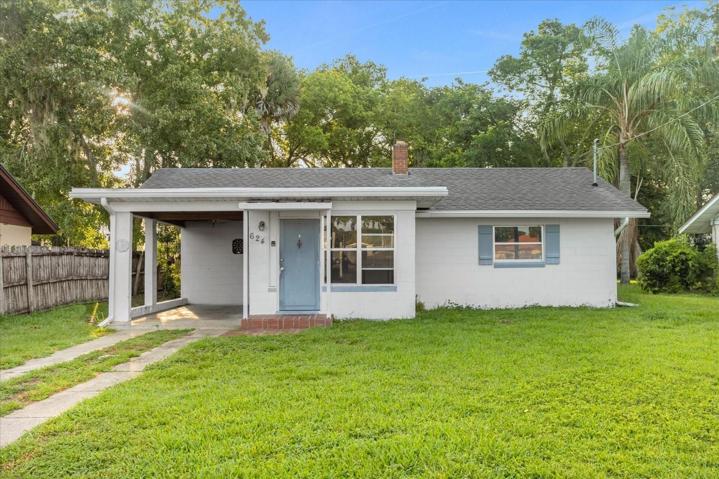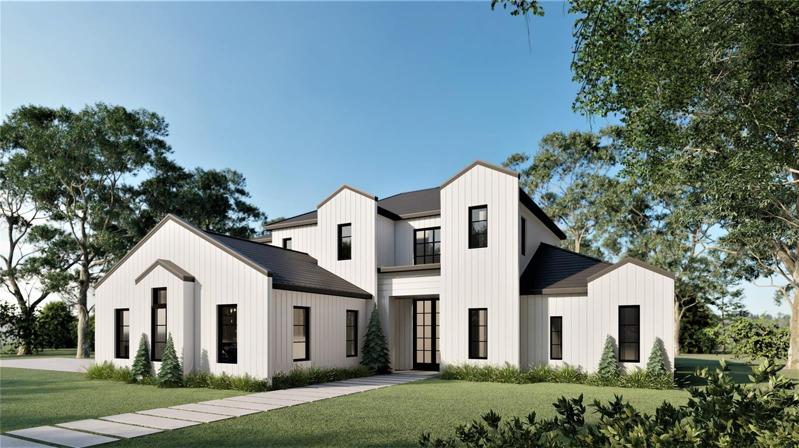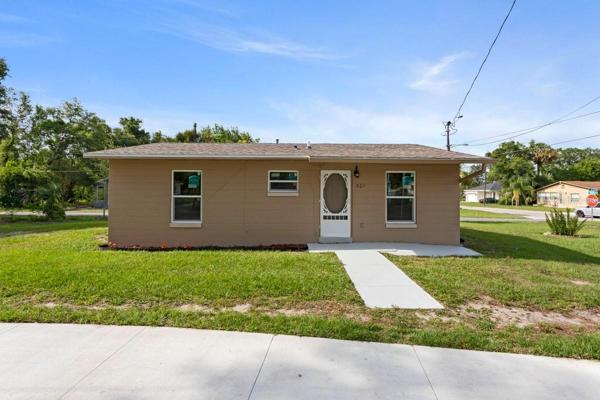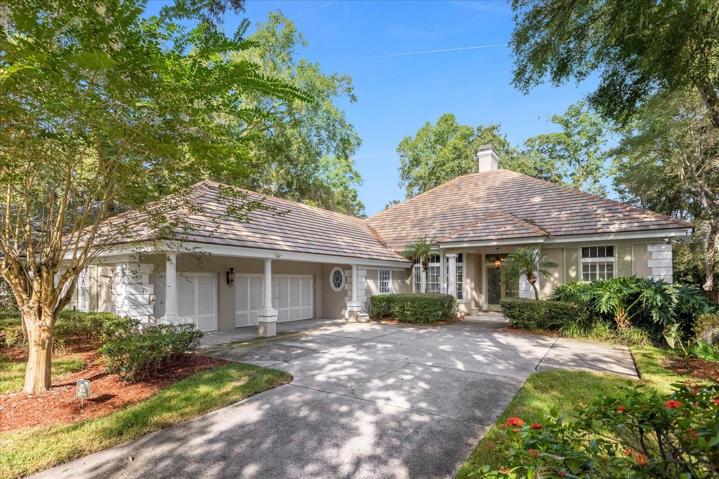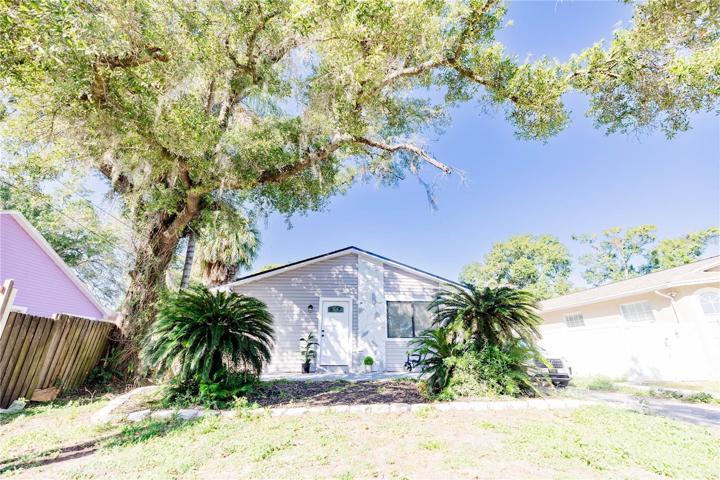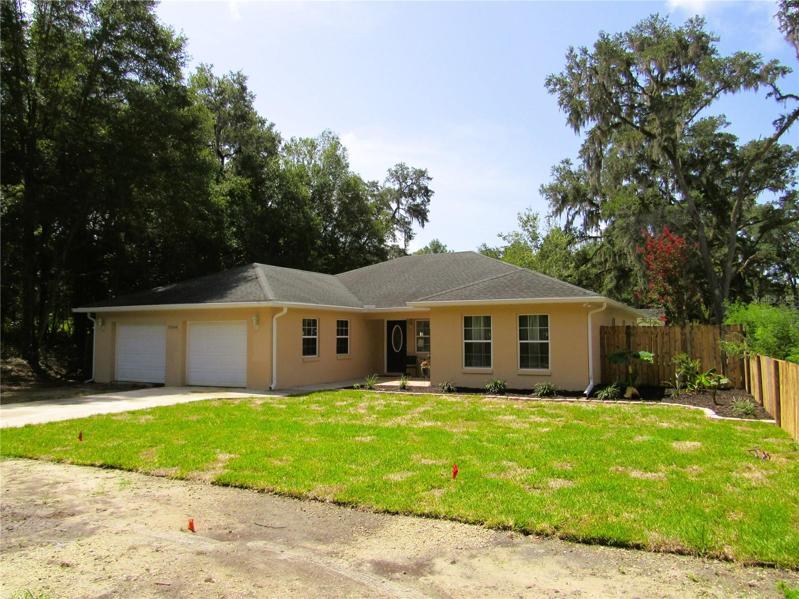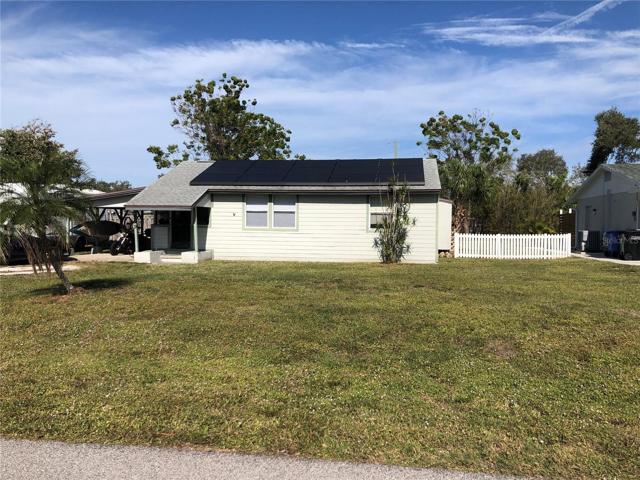1028 Properties
Sort by:
9423 TRINITY CIRCLE, BRADENTON, FL 34210
9423 TRINITY CIRCLE, BRADENTON, FL 34210 Details
2 years ago
624 N NEW HAMPSHIRE AVENUE, TAVARES, FL 32778
624 N NEW HAMPSHIRE AVENUE, TAVARES, FL 32778 Details
2 years ago
2041 COMPANERO AVENUE, ORLANDO, FL 32804
2041 COMPANERO AVENUE, ORLANDO, FL 32804 Details
2 years ago
1710 MAJESTIC OAK DRIVE, APOPKA, FL 32712
1710 MAJESTIC OAK DRIVE, APOPKA, FL 32712 Details
2 years ago
13660 SW 103RD STREET, DUNNELLON, FL 34432
13660 SW 103RD STREET, DUNNELLON, FL 34432 Details
2 years ago
