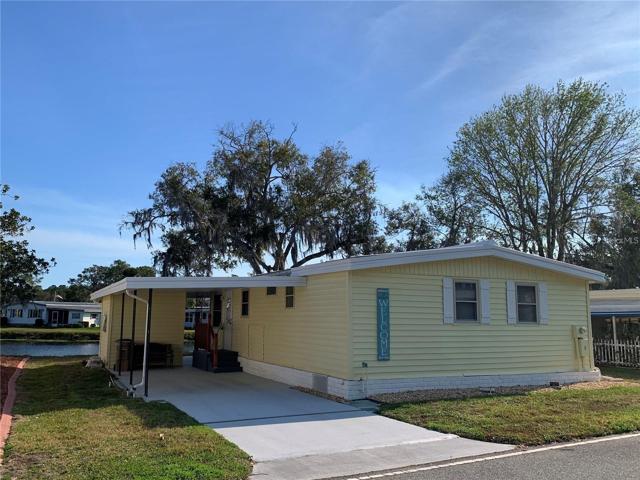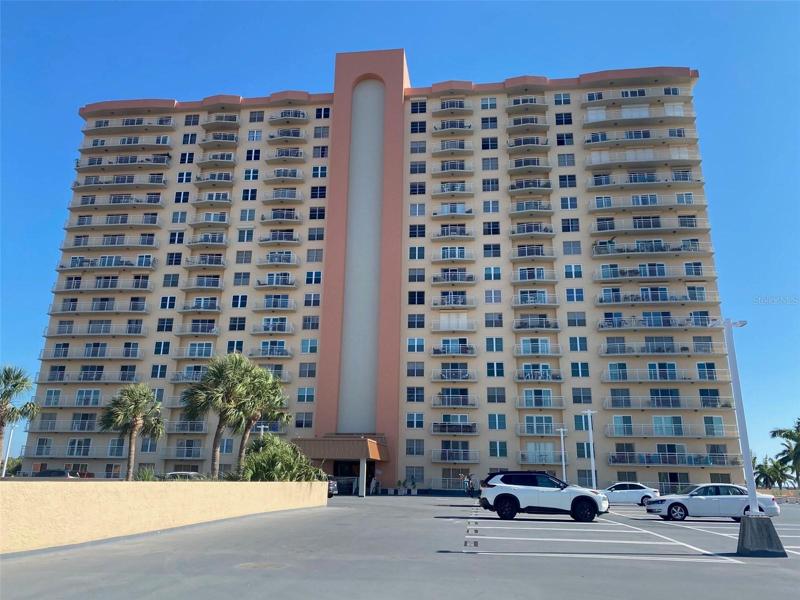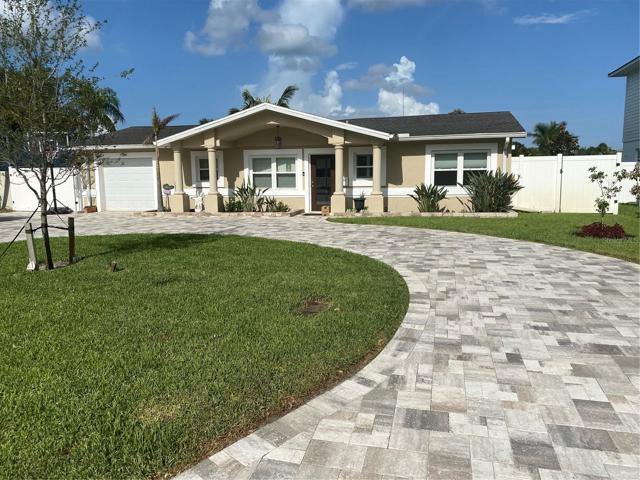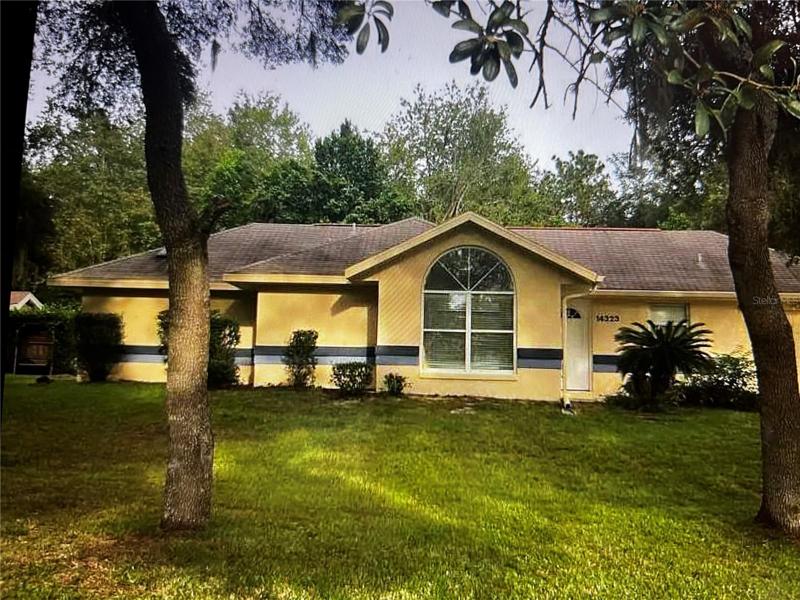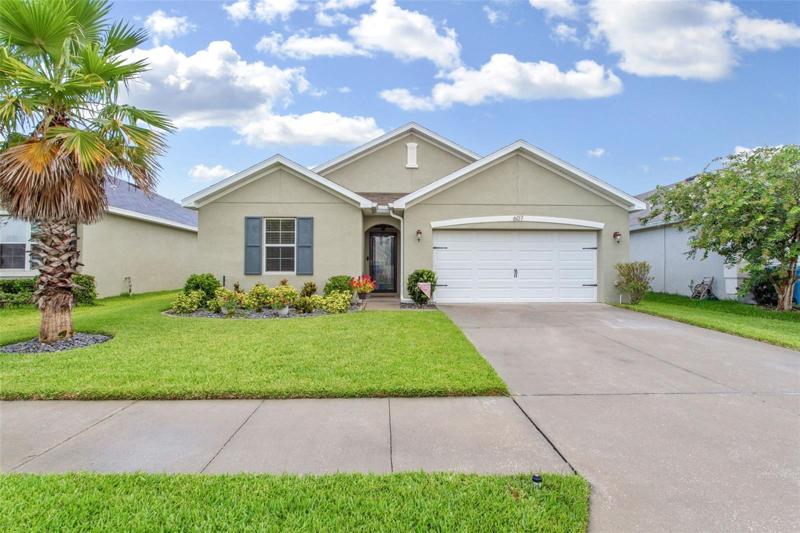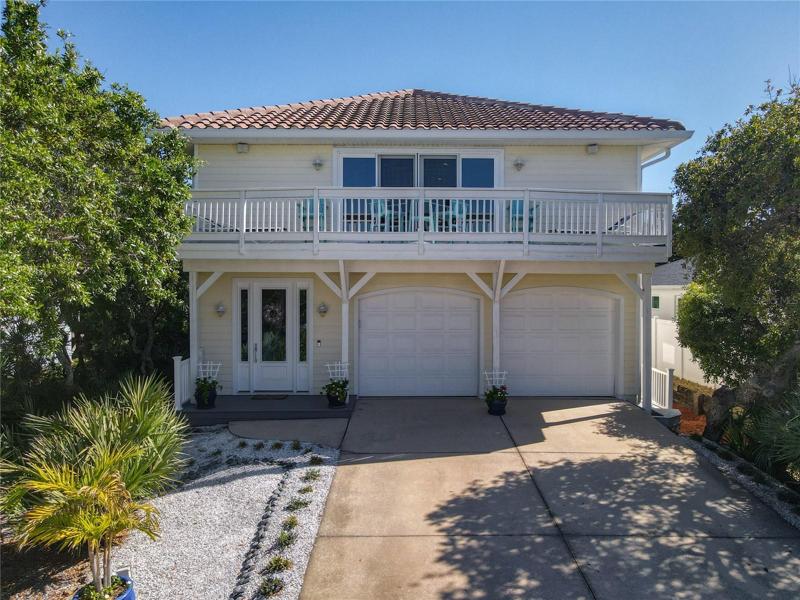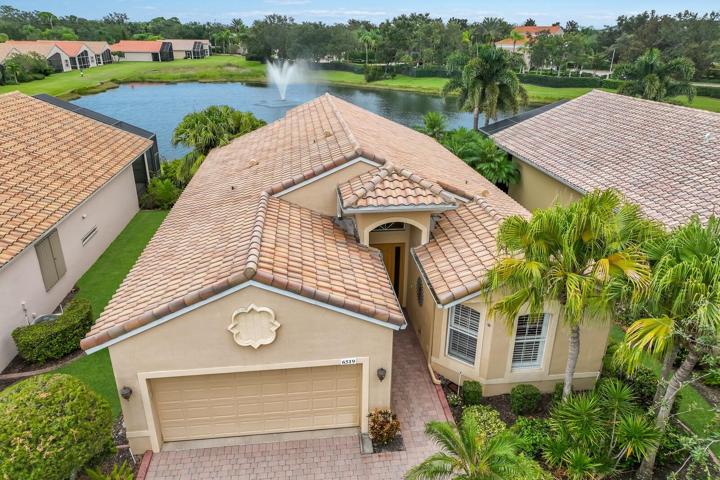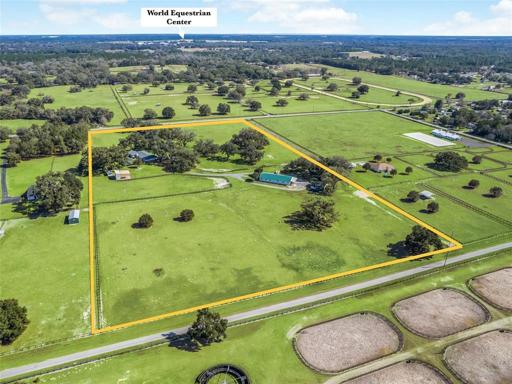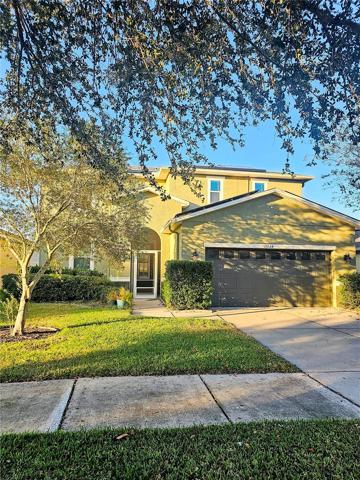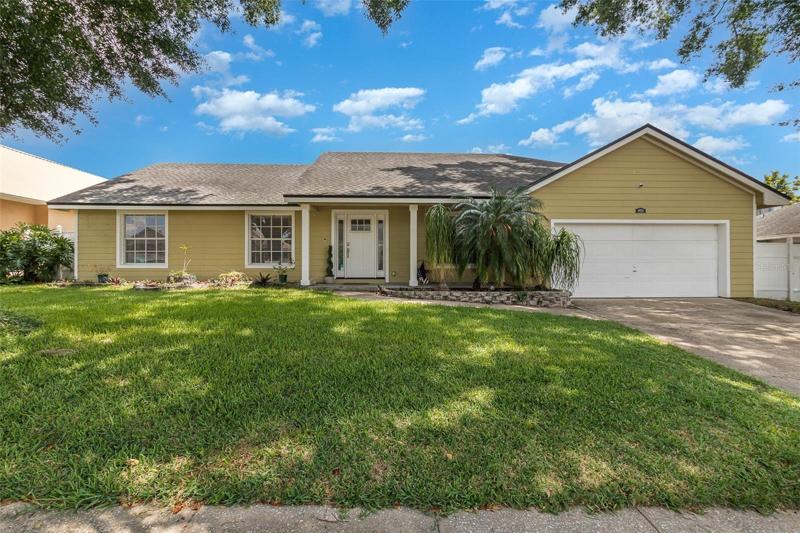1028 Properties
Sort by:
9201 TREASURE NE LANE, ST PETERSBURG, FL 33702
9201 TREASURE NE LANE, ST PETERSBURG, FL 33702 Details
2 years ago
14323 SW 42ND TERRACE ROAD, OCALA, FL 34473
14323 SW 42ND TERRACE ROAD, OCALA, FL 34473 Details
2 years ago
607 HARTFORD HEIGHTS STREET, SPRING HILL, FL 34609
607 HARTFORD HEIGHTS STREET, SPRING HILL, FL 34609 Details
2 years ago
6345 RIVER ROAD, NEW SMYRNA BEACH, FL 32169
6345 RIVER ROAD, NEW SMYRNA BEACH, FL 32169 Details
2 years ago
8525 WHITE ROSE DRIVE, ORLANDO, FL 32818
8525 WHITE ROSE DRIVE, ORLANDO, FL 32818 Details
2 years ago
