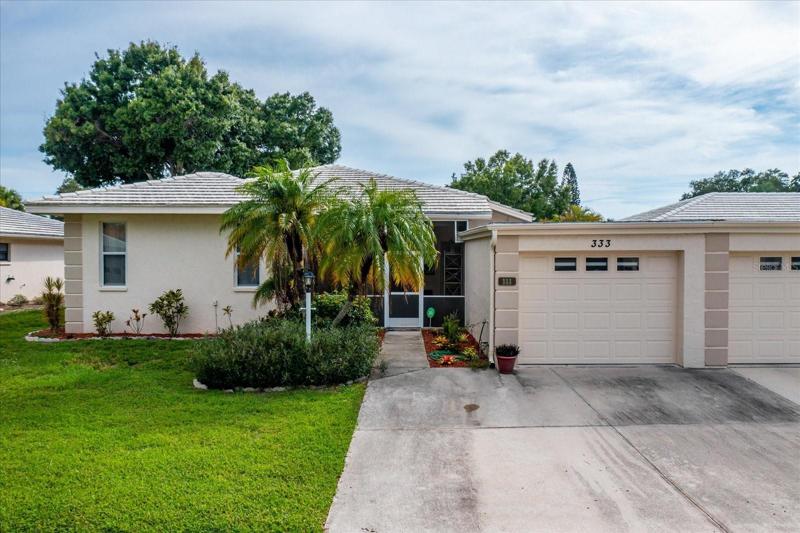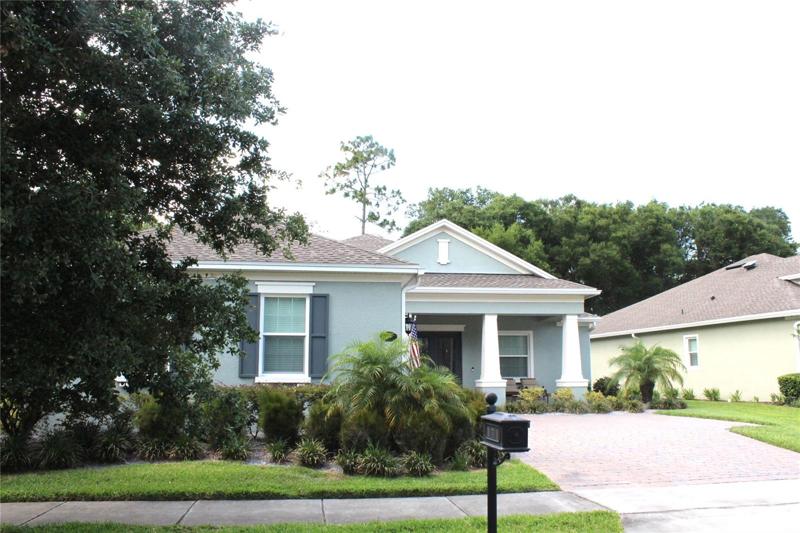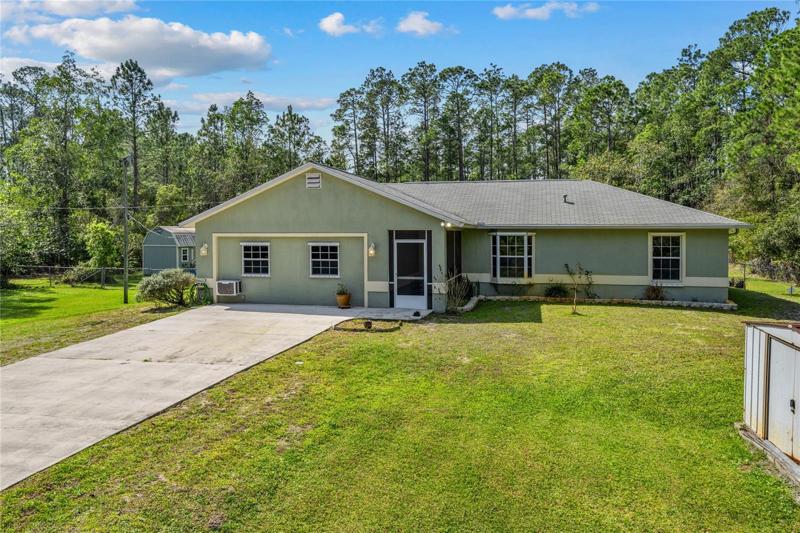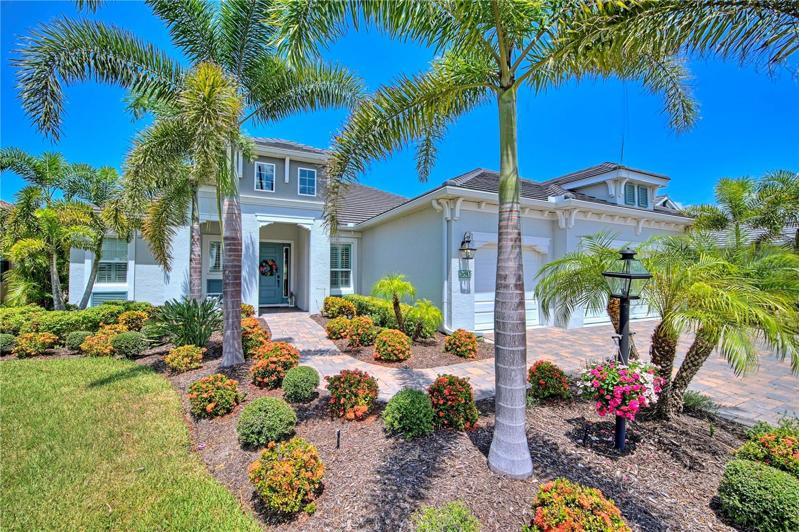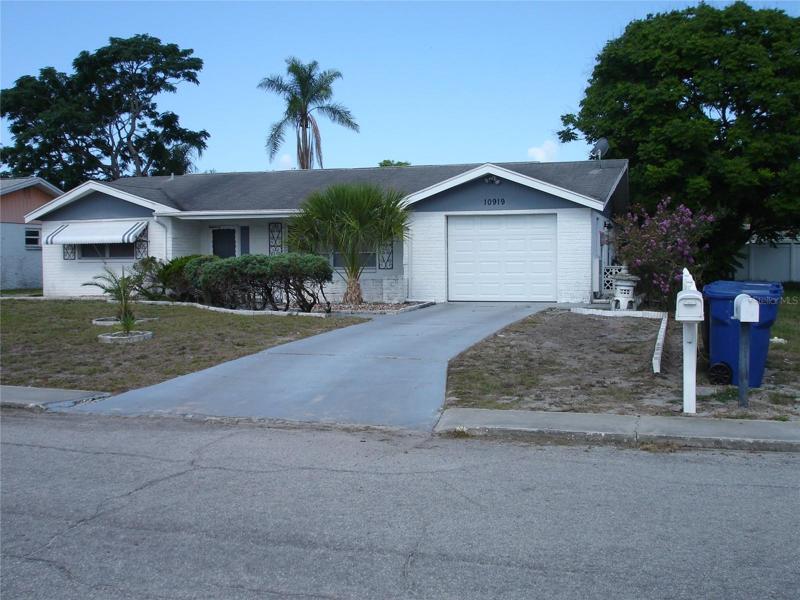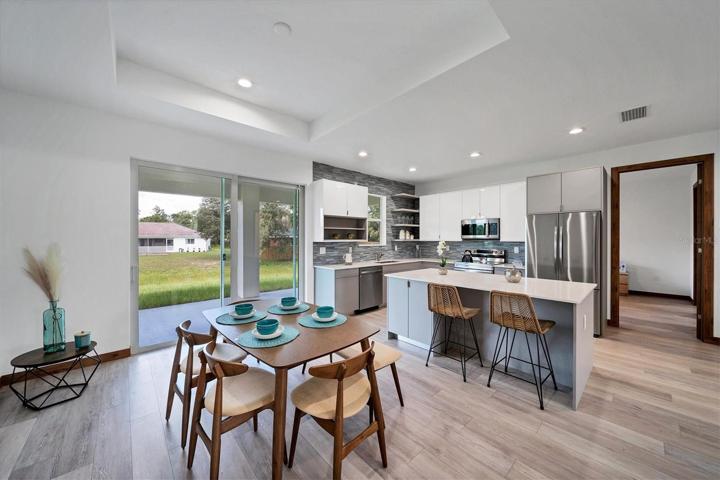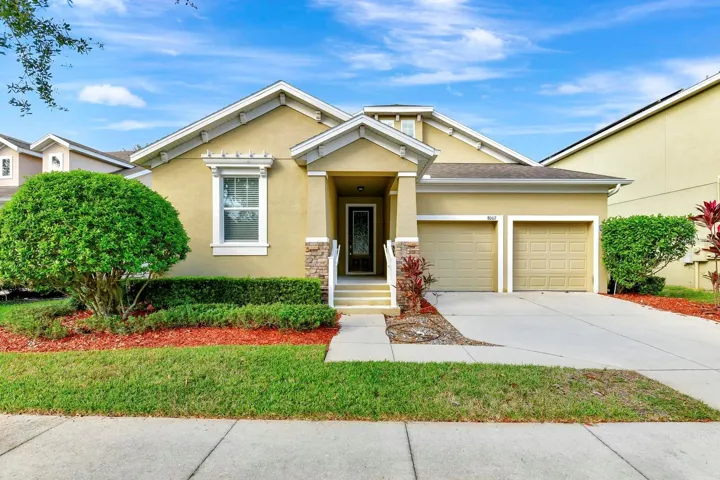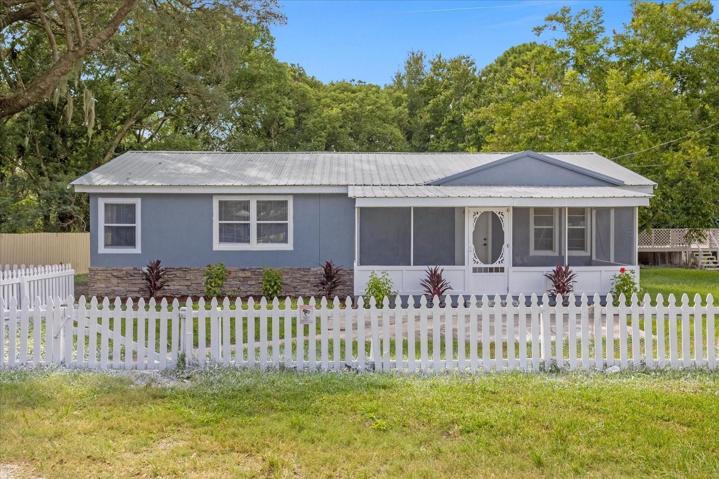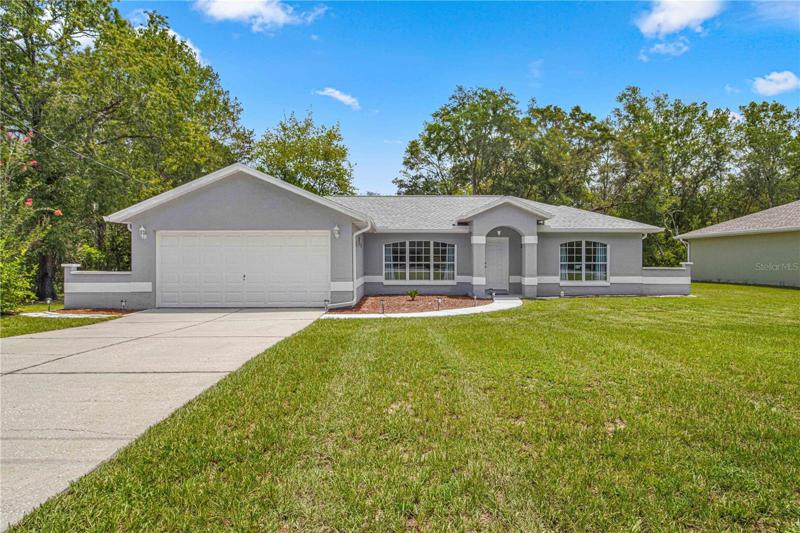1028 Properties
Sort by:
10919 BRIDLETON ROAD, PORT RICHEY, FL 34668
10919 BRIDLETON ROAD, PORT RICHEY, FL 34668 Details
2 years ago
8007 NORTHLAKE PARKWAY, ORLANDO, FL 32827
8007 NORTHLAKE PARKWAY, ORLANDO, FL 32827 Details
2 years ago
6203 CEDRIC STREET, RIDGE MANOR, FL 33523
6203 CEDRIC STREET, RIDGE MANOR, FL 33523 Details
2 years ago
8919 N AMBOY DRIVE, CITRUS SPRINGS, FL 34433
8919 N AMBOY DRIVE, CITRUS SPRINGS, FL 34433 Details
2 years ago
