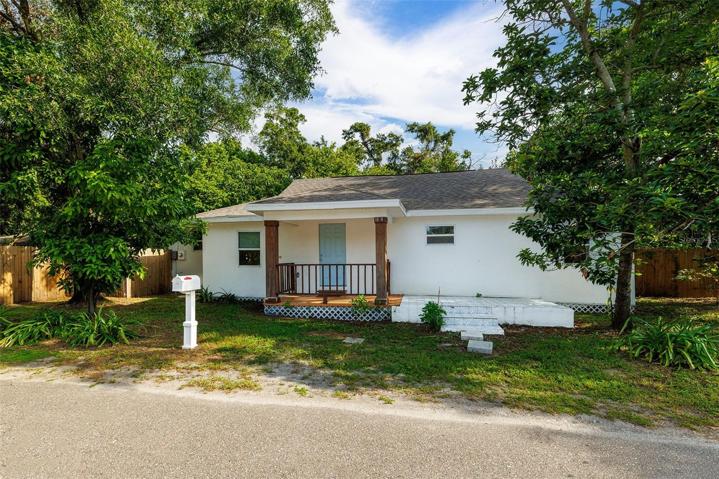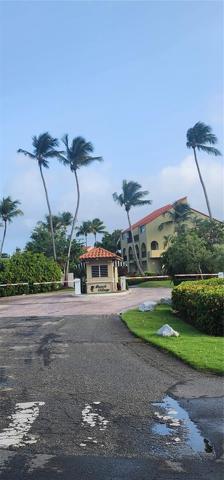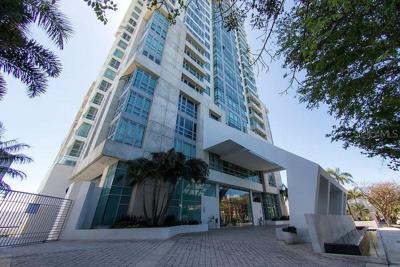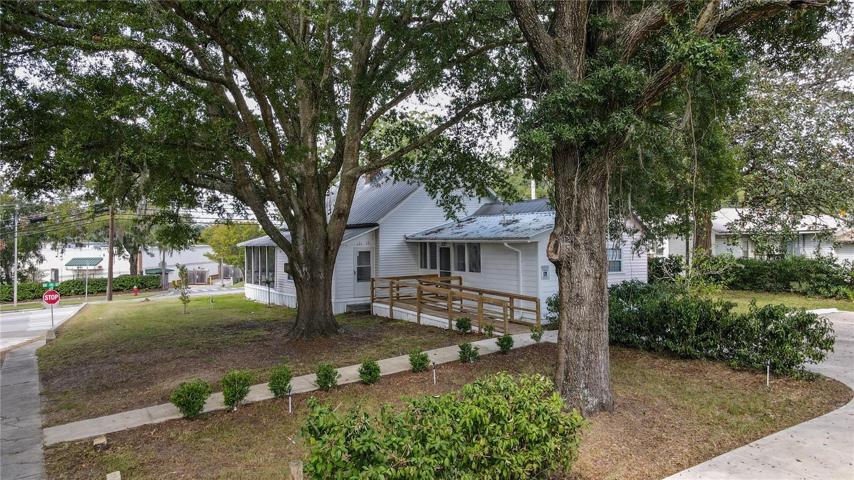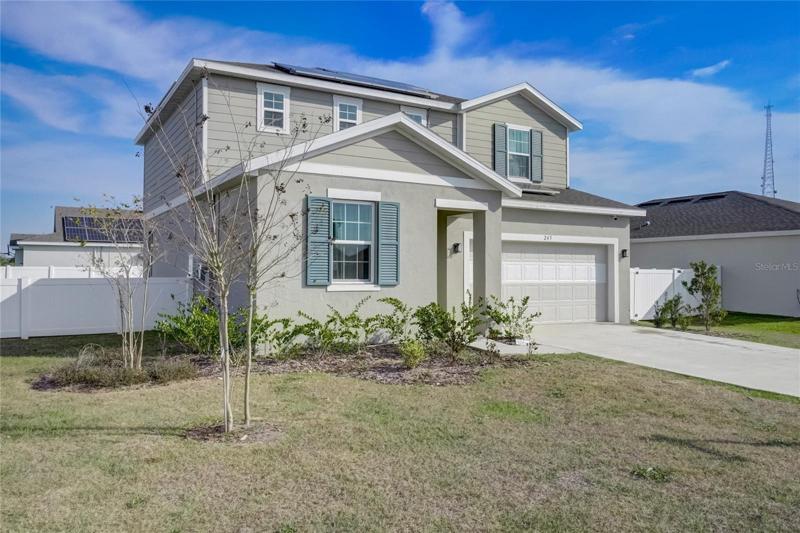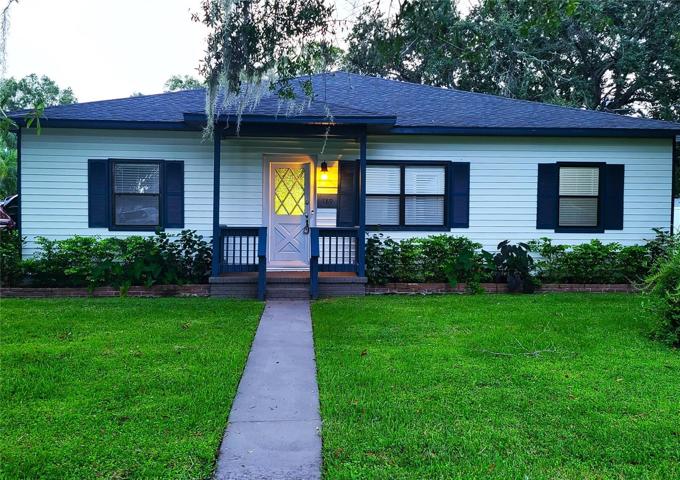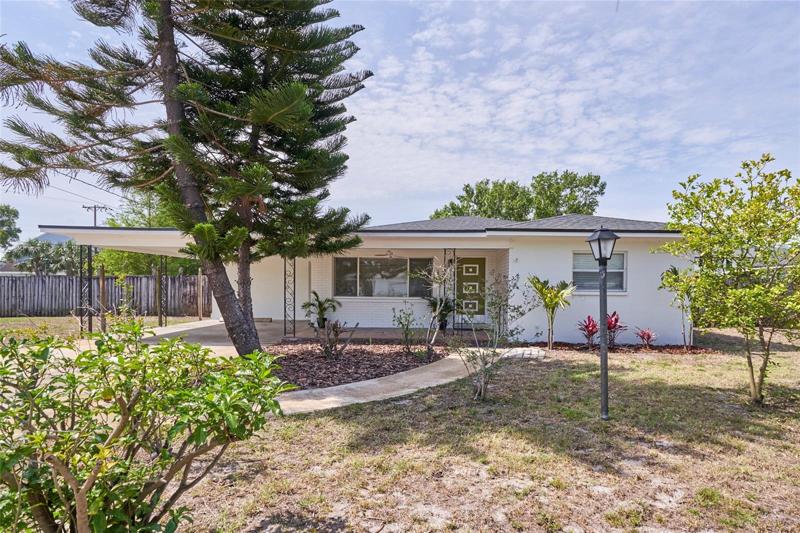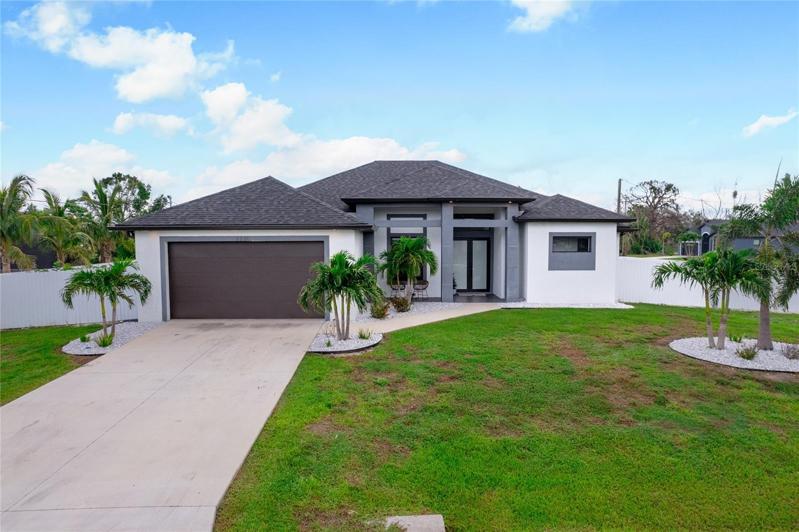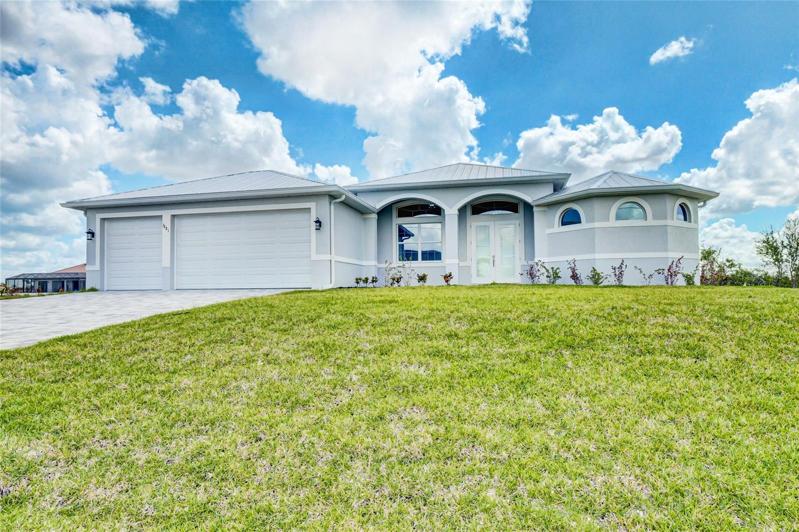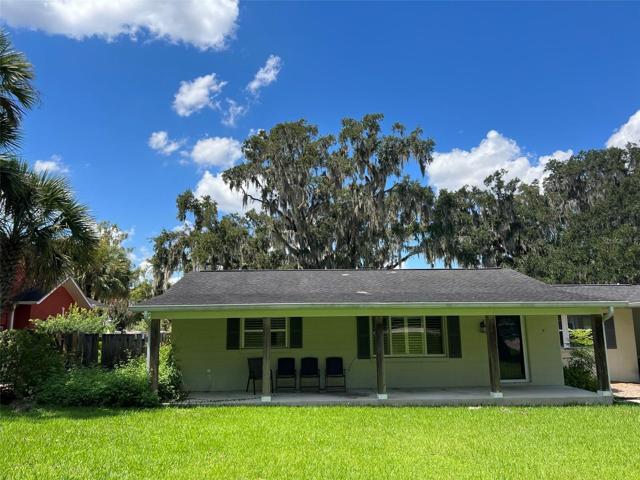1028 Properties
Sort by:
1608 E NEW ORLEANS AVENUE, TAMPA, FL 33610
1608 E NEW ORLEANS AVENUE, TAMPA, FL 33610 Details
2 years ago
404 AVE DE LA CONSTITUCION , SAN JUAN, PR 00901
404 AVE DE LA CONSTITUCION , SAN JUAN, PR 00901 Details
2 years ago
15303 NW 140TH STREET, ALACHUA, FL 32615
15303 NW 140TH STREET, ALACHUA, FL 32615 Details
2 years ago
