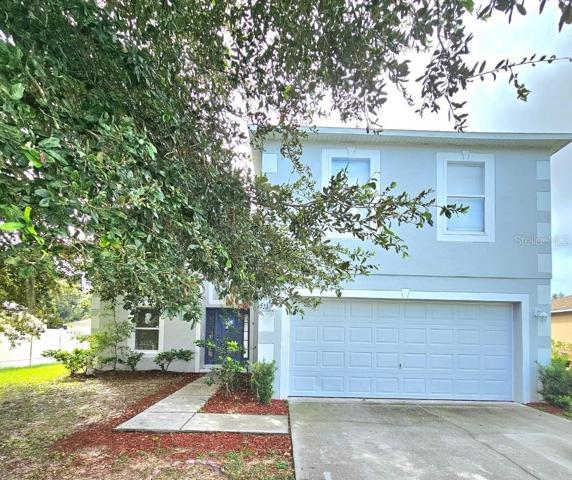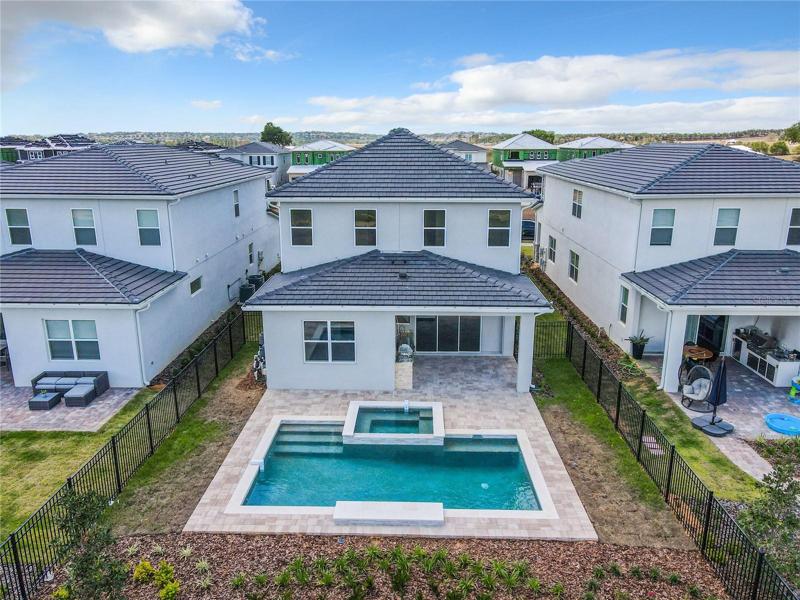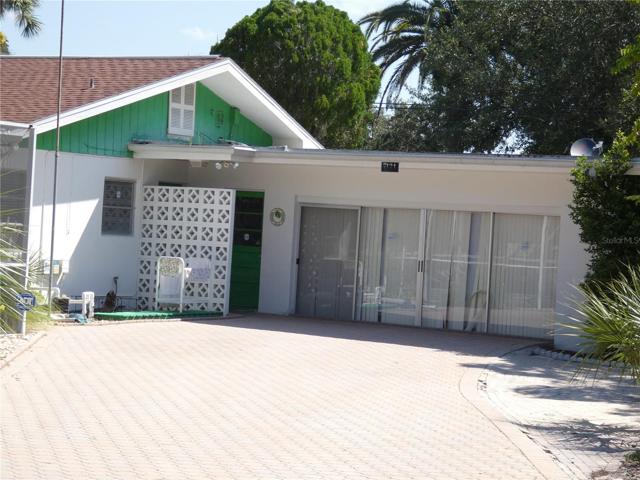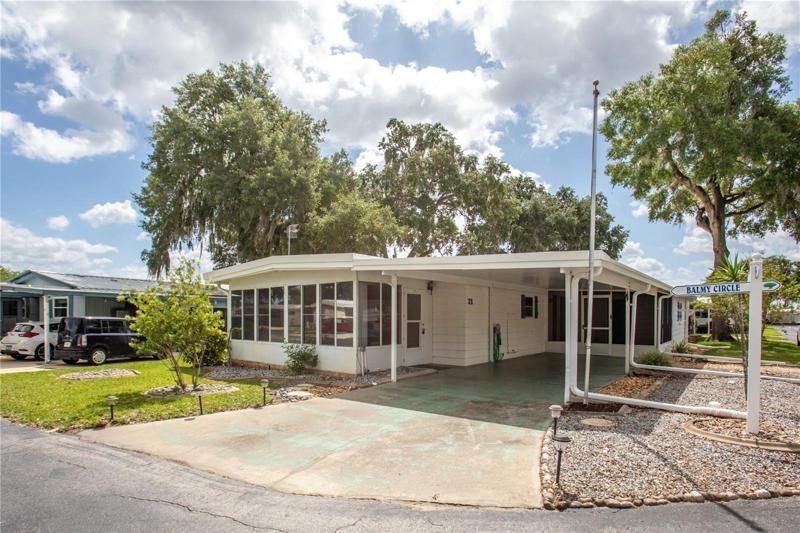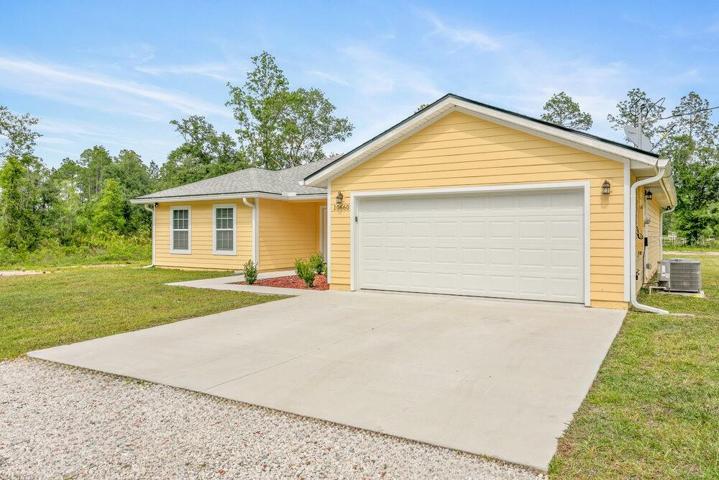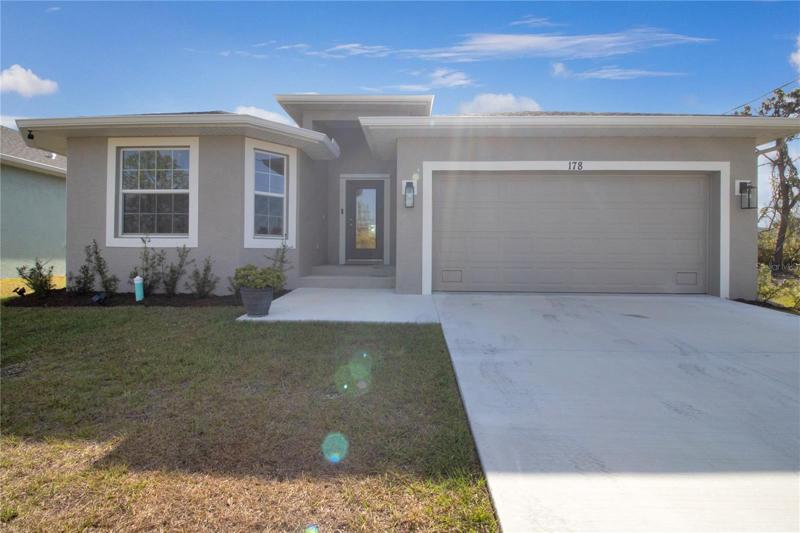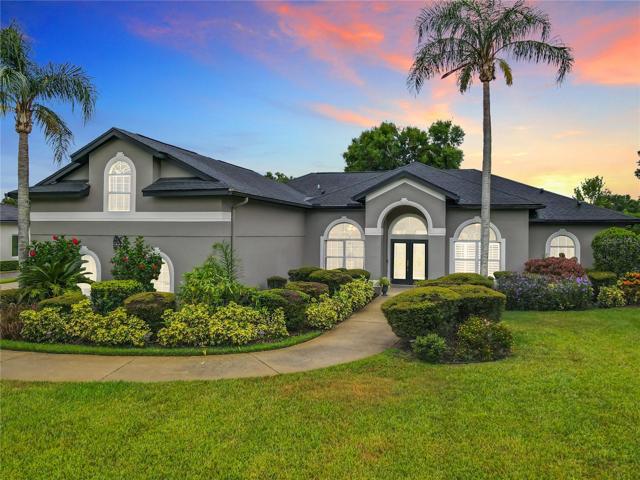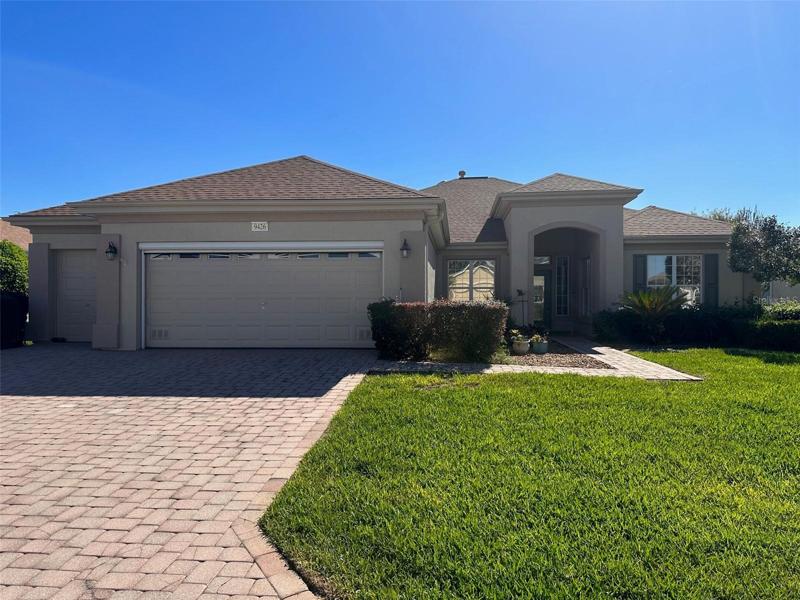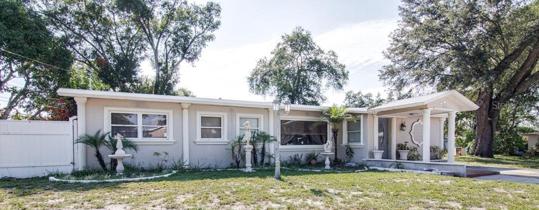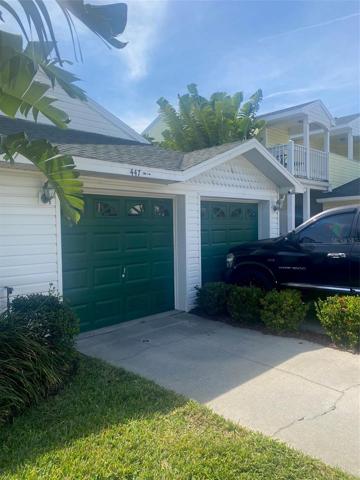1028 Properties
Sort by:
514 HUMMINGBIRD COURT, POINCIANA, FL 34759
514 HUMMINGBIRD COURT, POINCIANA, FL 34759 Details
2 years ago
21 RIVERVIEW DRIVE, FRUITLAND PARK, FL 34731
21 RIVERVIEW DRIVE, FRUITLAND PARK, FL 34731 Details
2 years ago
10660 ALLISON AVENUE, HASTINGS, FL 32145
10660 ALLISON AVENUE, HASTINGS, FL 32145 Details
2 years ago
178 APOLLO DRIVE, ROTONDA WEST, FL 33947
178 APOLLO DRIVE, ROTONDA WEST, FL 33947 Details
2 years ago
17512 DEER ISLE CIRCLE, WINTER GARDEN, FL 34787
17512 DEER ISLE CIRCLE, WINTER GARDEN, FL 34787 Details
2 years ago
9426 SE 125TH STREET, SUMMERFIELD, FL 34491
9426 SE 125TH STREET, SUMMERFIELD, FL 34491 Details
2 years ago
