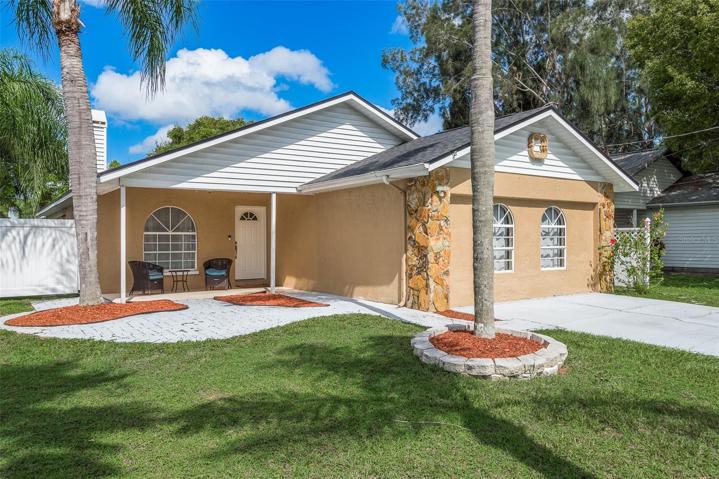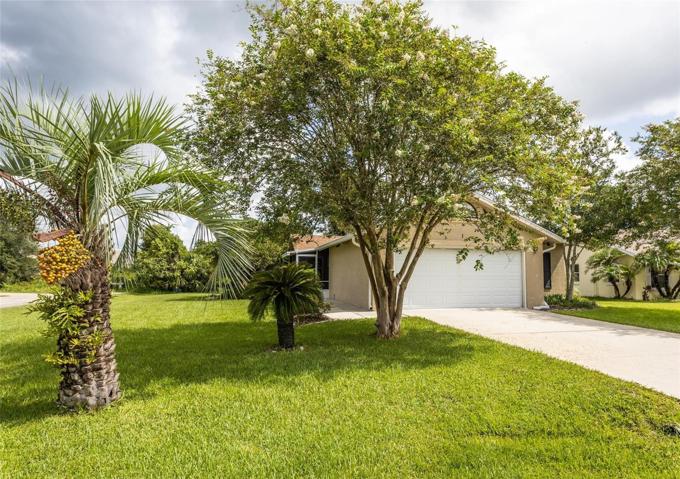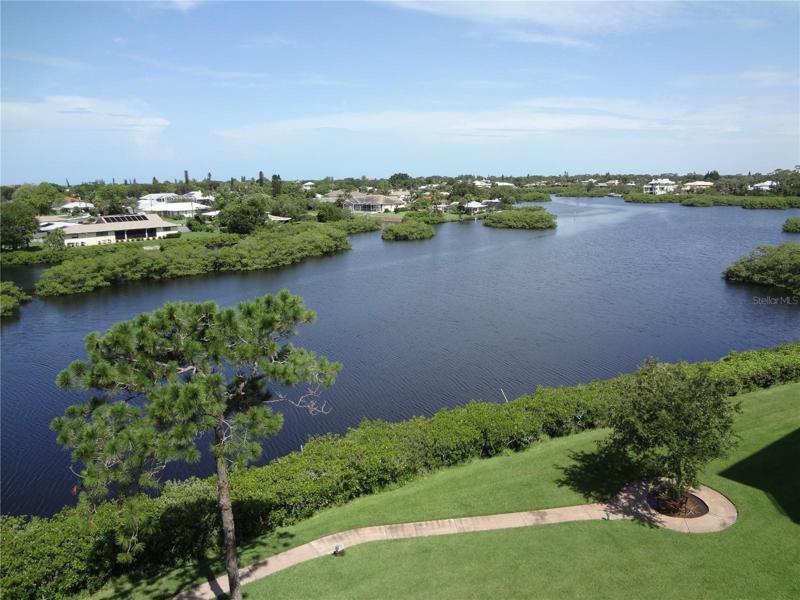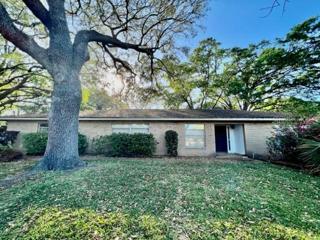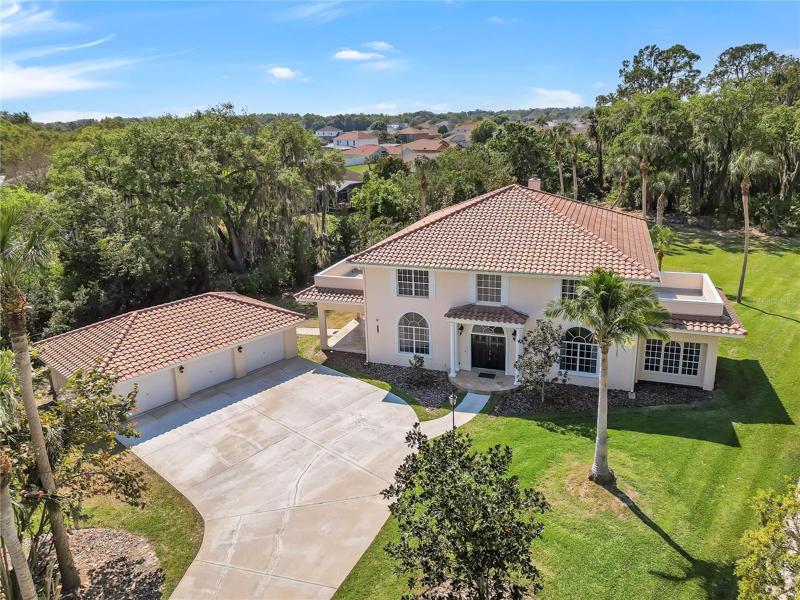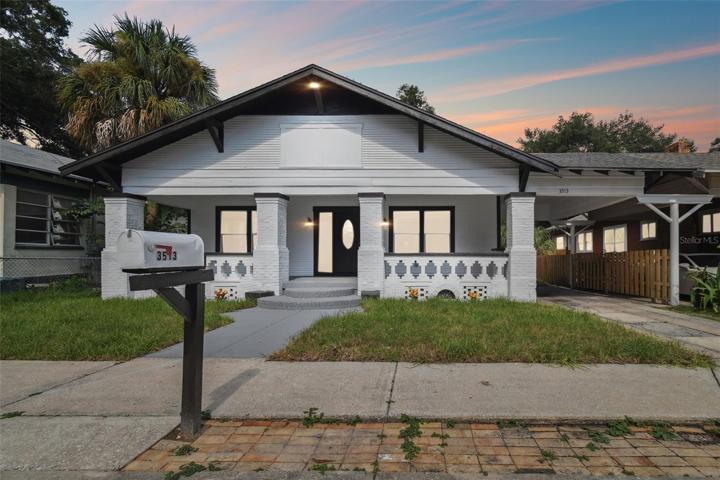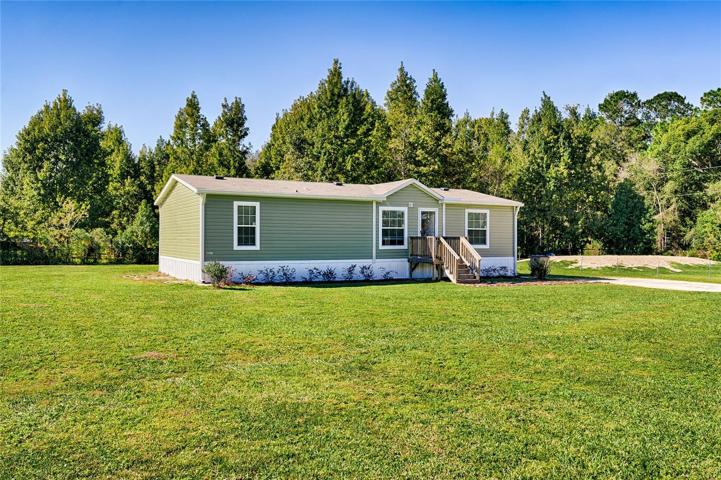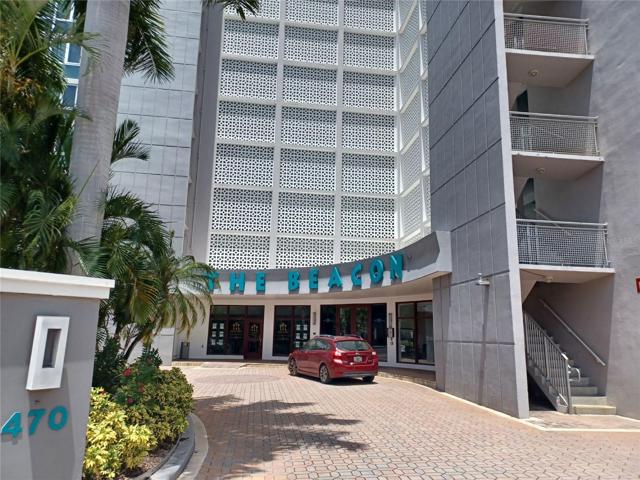1028 Properties
Sort by:
Lot 30 BADMINTON WAY, MYAKKA CITY, FL 34251
Lot 30 BADMINTON WAY, MYAKKA CITY, FL 34251 Details
2 years ago
Lot 42 GRAND NATIONAL DRIVE, MYAKKA CITY, FL 34251
Lot 42 GRAND NATIONAL DRIVE, MYAKKA CITY, FL 34251 Details
2 years ago
