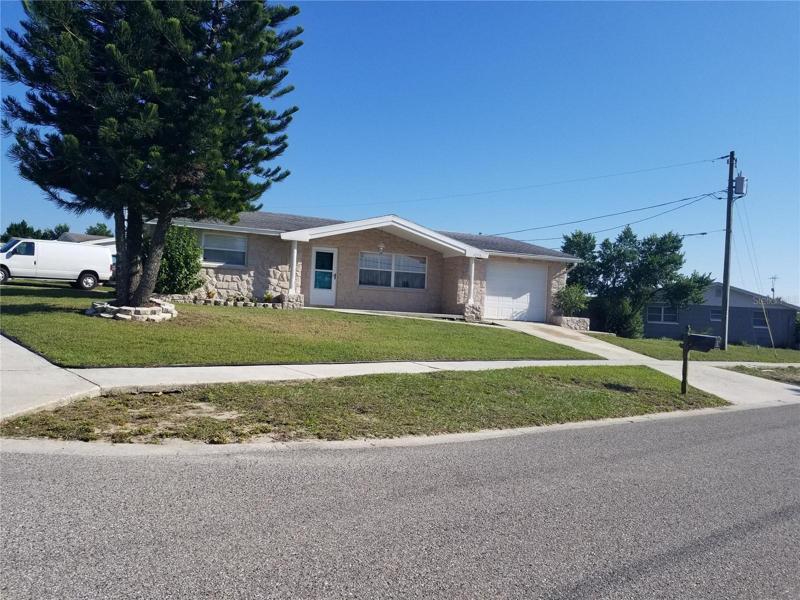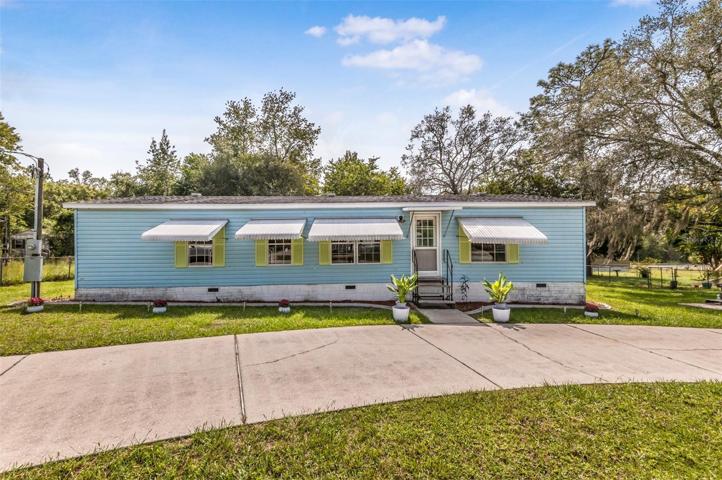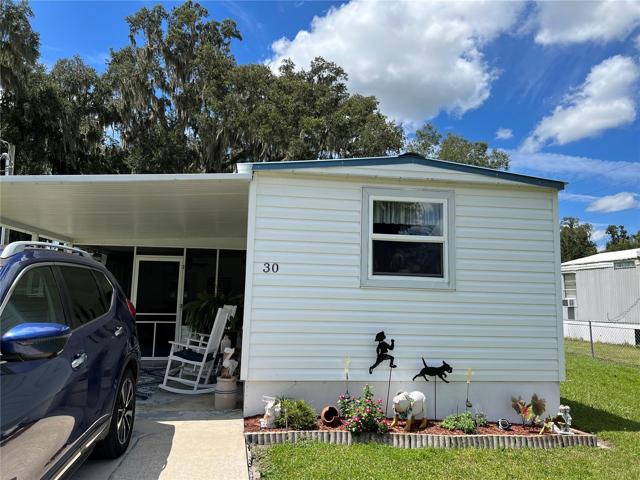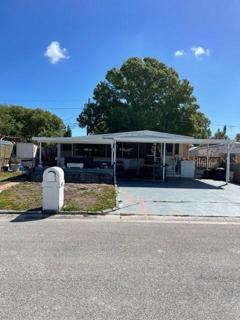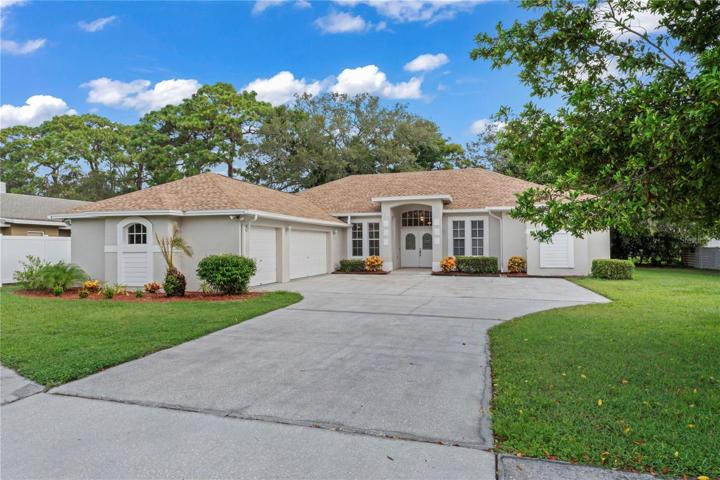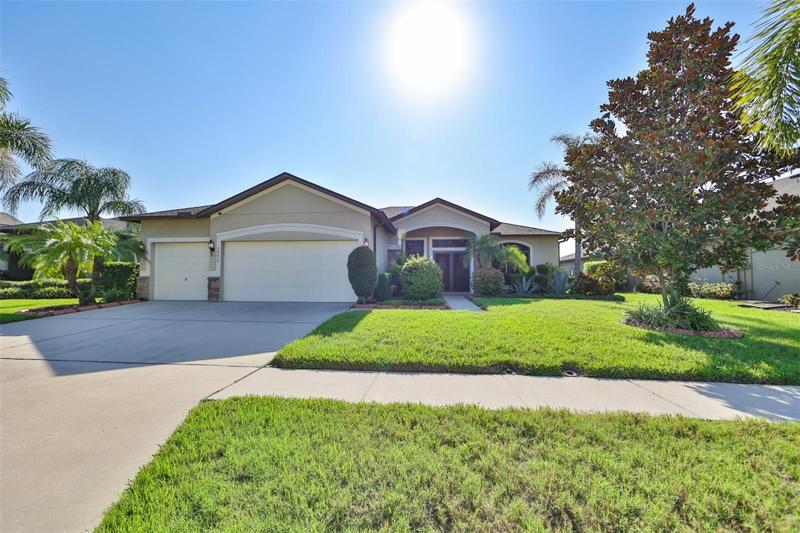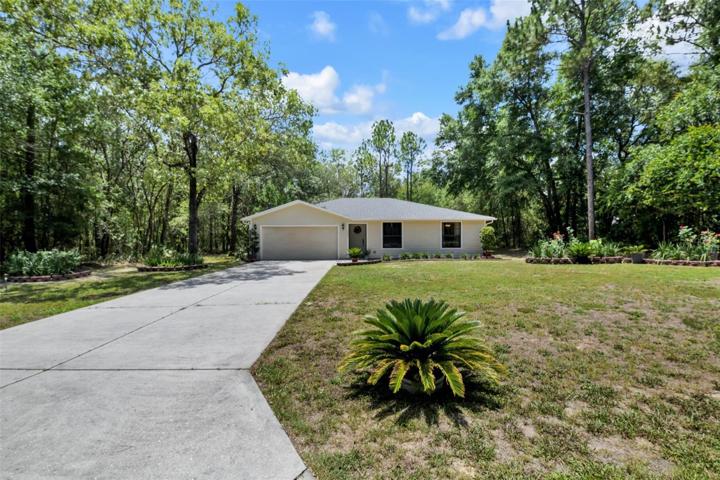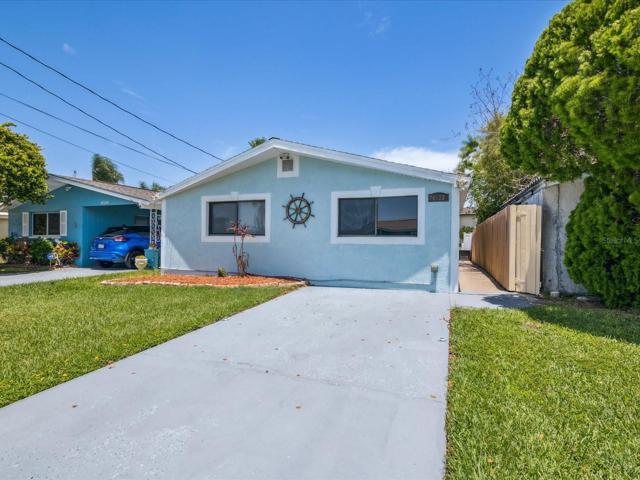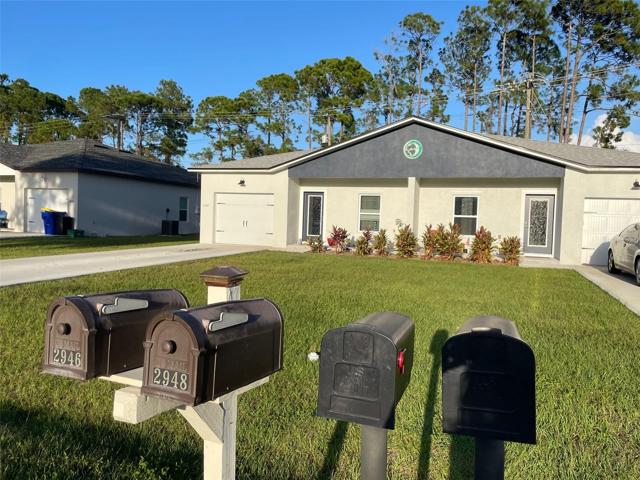1028 Properties
Sort by:
5271 77TH N STREET, ST PETERSBURG, FL 33709
5271 77TH N STREET, ST PETERSBURG, FL 33709 Details
2 years ago
1614 TALLAHASSEE DRIVE, TARPON SPRINGS, FL 34689
1614 TALLAHASSEE DRIVE, TARPON SPRINGS, FL 34689 Details
2 years ago
3222 E GRIFFIN STREET, INVERNESS, FL 34453
3222 E GRIFFIN STREET, INVERNESS, FL 34453 Details
2 years ago
2947 INDIA PALM DRIVE, EDGEWATER, FL 32141
2947 INDIA PALM DRIVE, EDGEWATER, FL 32141 Details
2 years ago
