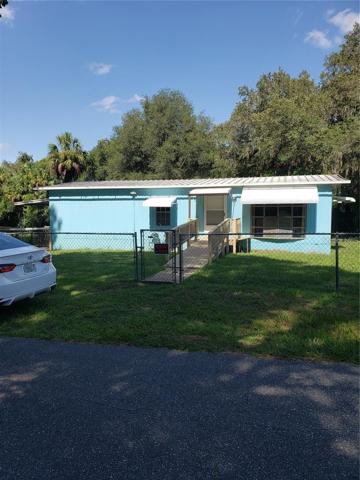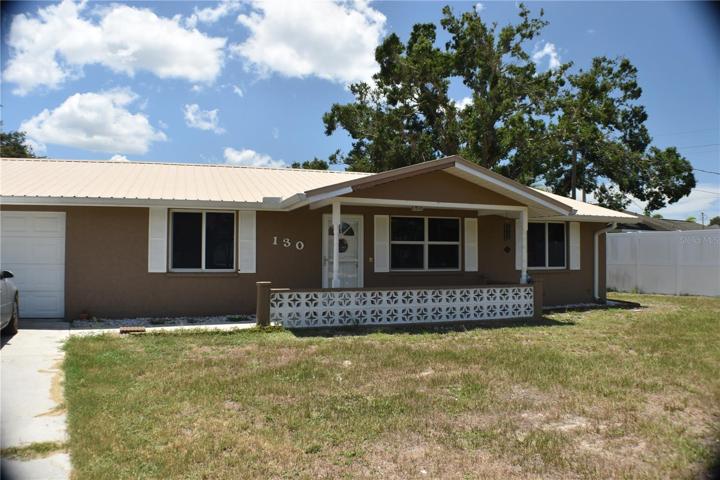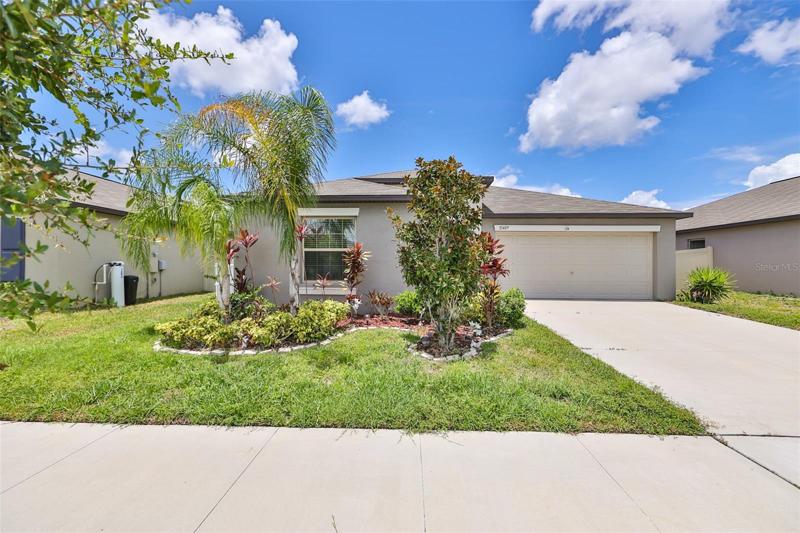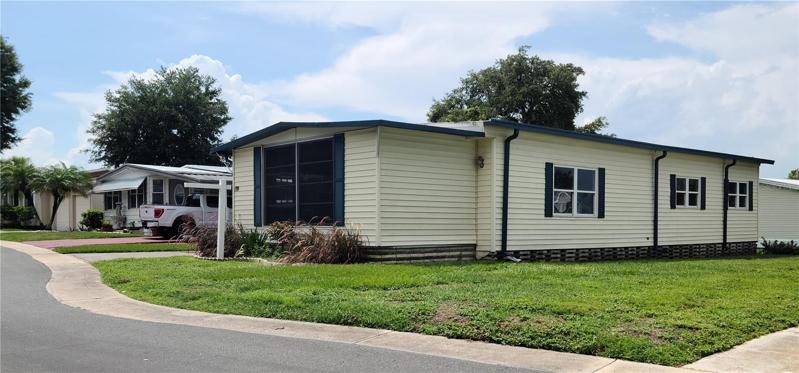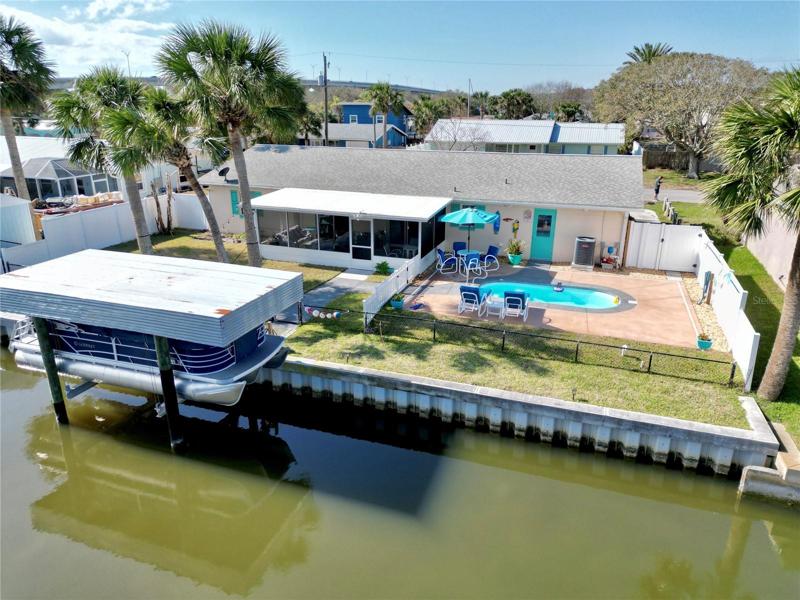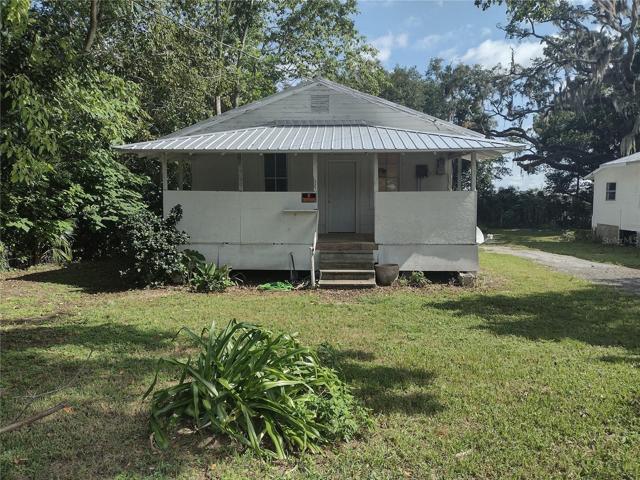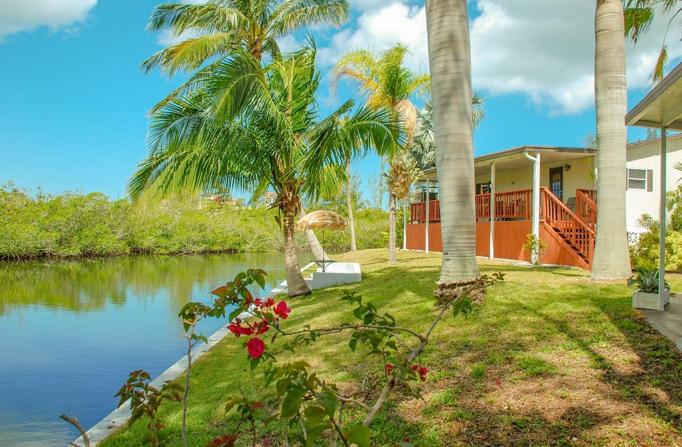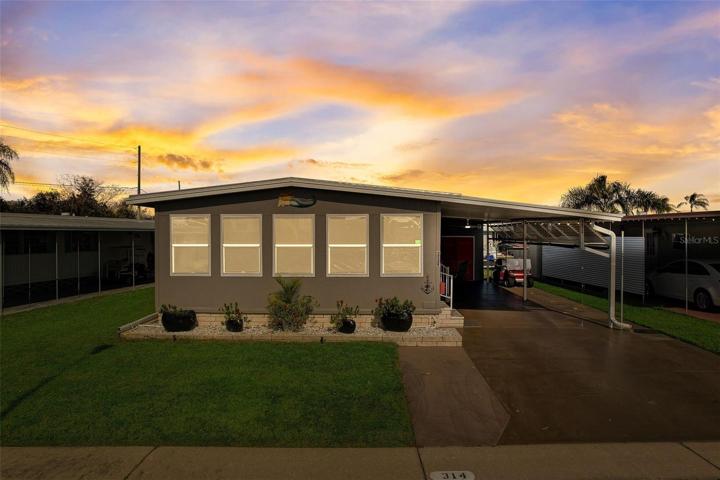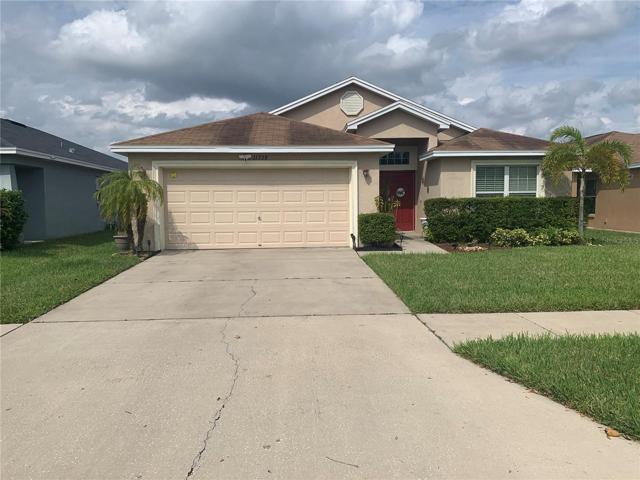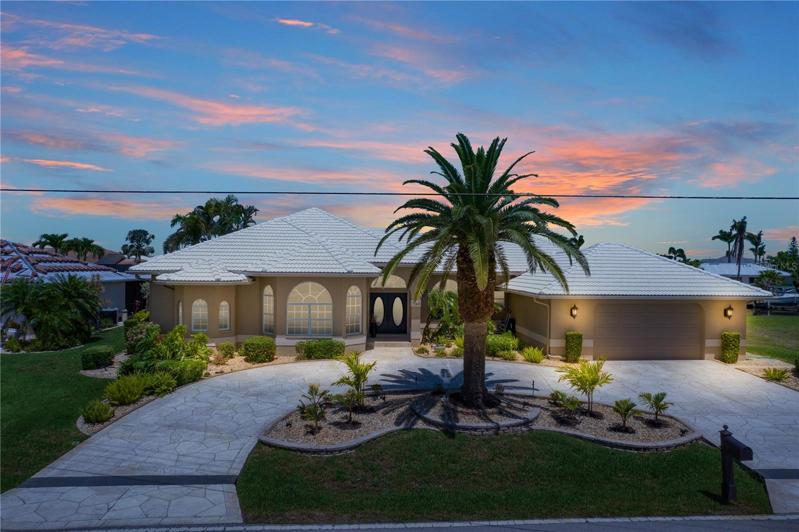1028 Properties
Sort by:
2641 N CALOMONDEN TERRACE, HERNANDO, FL 34442
2641 N CALOMONDEN TERRACE, HERNANDO, FL 34442 Details
2 years ago
15409 WICKED STRONG STREET, SUN CITY CENTER, FL 33573
15409 WICKED STRONG STREET, SUN CITY CENTER, FL 33573 Details
2 years ago
124 AVALON AVENUE, FLAGLER BEACH, FL 32136
124 AVALON AVENUE, FLAGLER BEACH, FL 32136 Details
2 years ago
408 HATCHETT CREEK ROAD, VENICE, FL 34285
408 HATCHETT CREEK ROAD, VENICE, FL 34285 Details
2 years ago
11338 SOUTHWIND LAKE DRIVE, GIBSONTON, FL 33534
11338 SOUTHWIND LAKE DRIVE, GIBSONTON, FL 33534 Details
2 years ago
