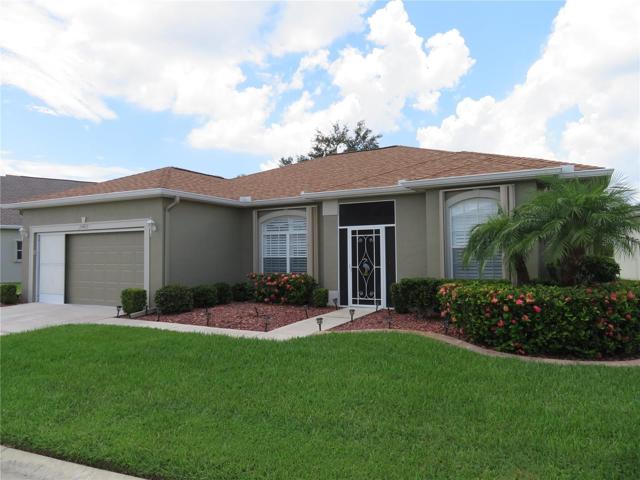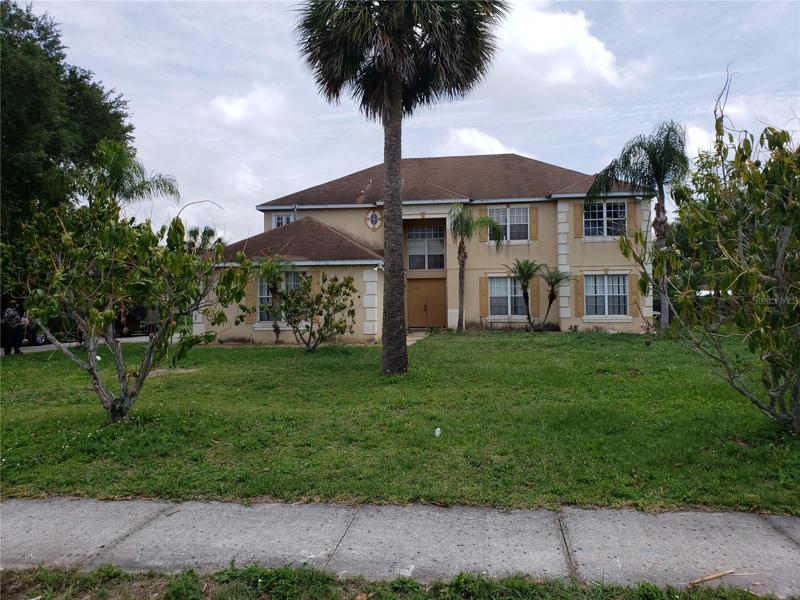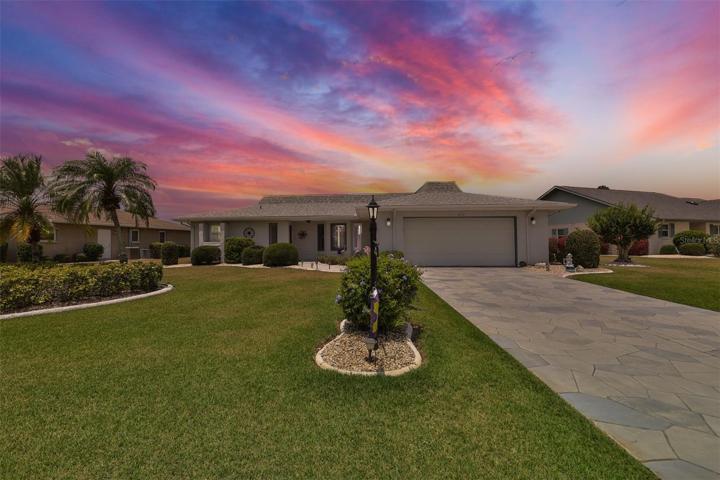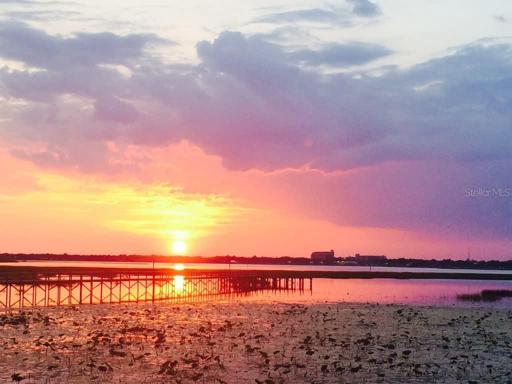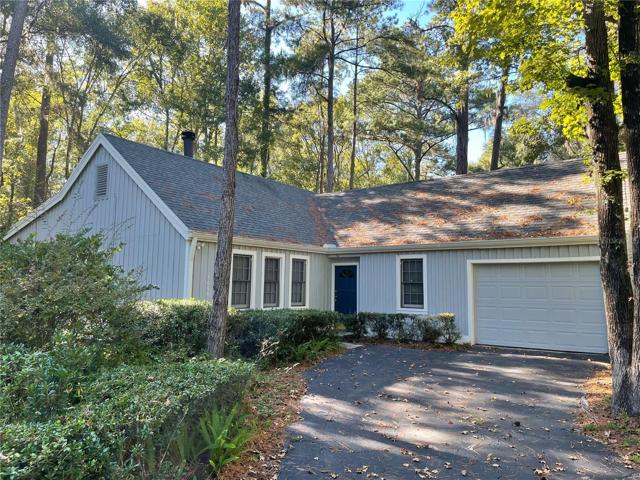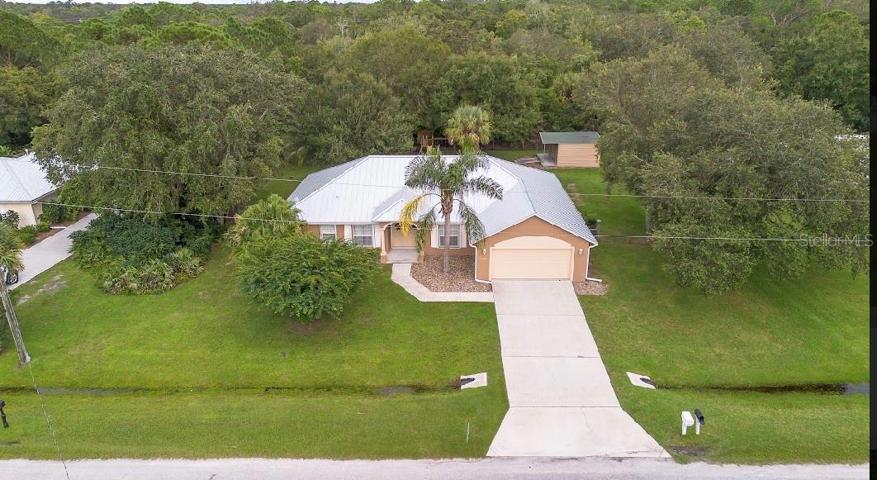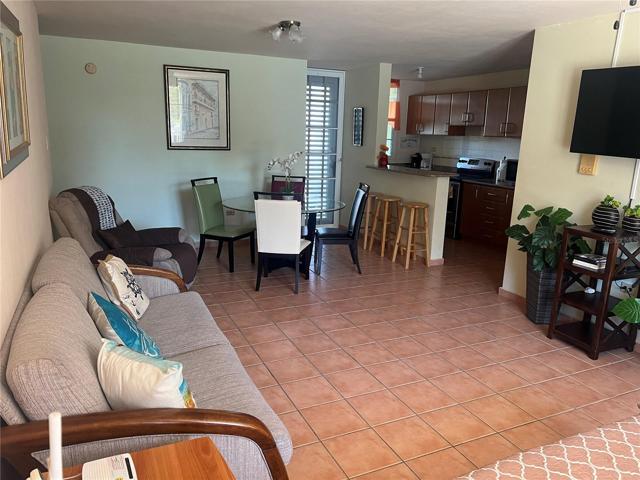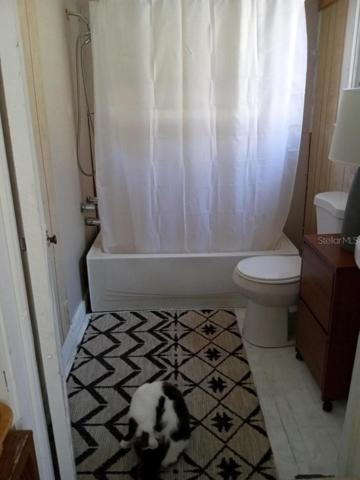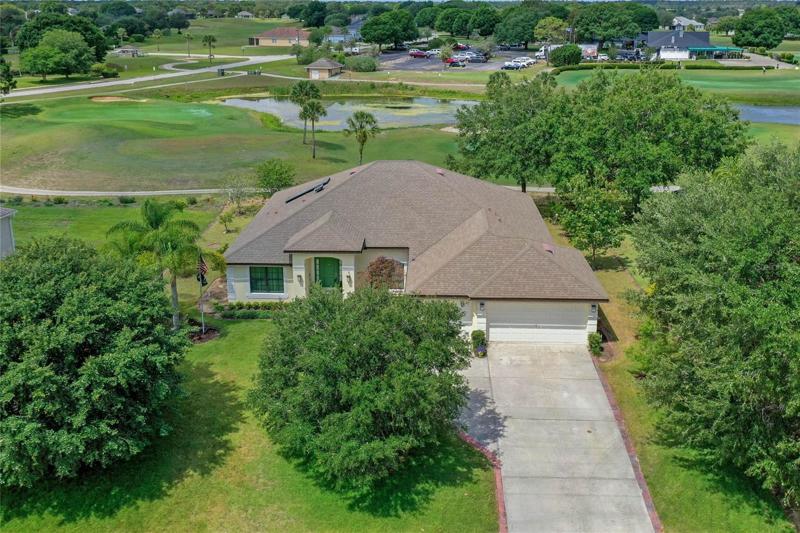1028 Properties
Sort by:
24465 MANCHESTER TRAIL, PORT CHARLOTTE, FL 33980
24465 MANCHESTER TRAIL, PORT CHARLOTTE, FL 33980 Details
2 years ago
599 S WEST CROWN POINT ROAD, WINTER GARDEN, FL 34787
599 S WEST CROWN POINT ROAD, WINTER GARDEN, FL 34787 Details
2 years ago
313 STONEHAM DRIVE, SUN CITY CENTER, FL 33573
313 STONEHAM DRIVE, SUN CITY CENTER, FL 33573 Details
2 years ago
Villas del Mar Resort VILLAS DEL MAR BEACH RESORT , LOIZA, PR 00772
Villas del Mar Resort VILLAS DEL MAR BEACH RESORT , LOIZA, PR 00772 Details
2 years ago
