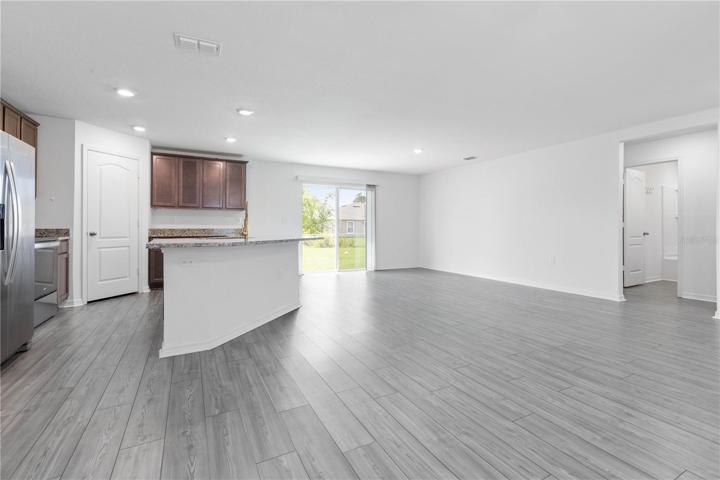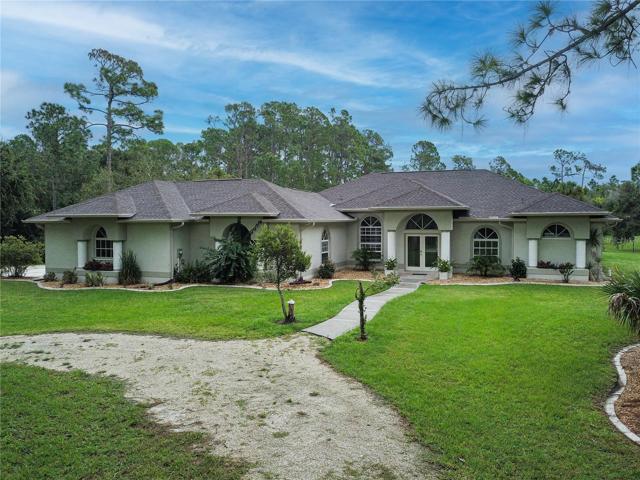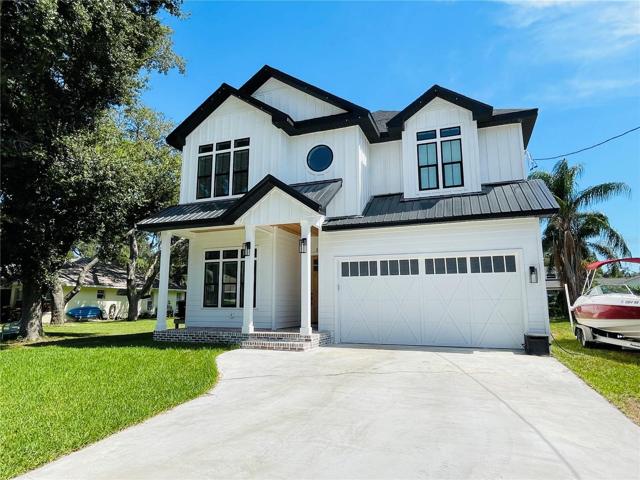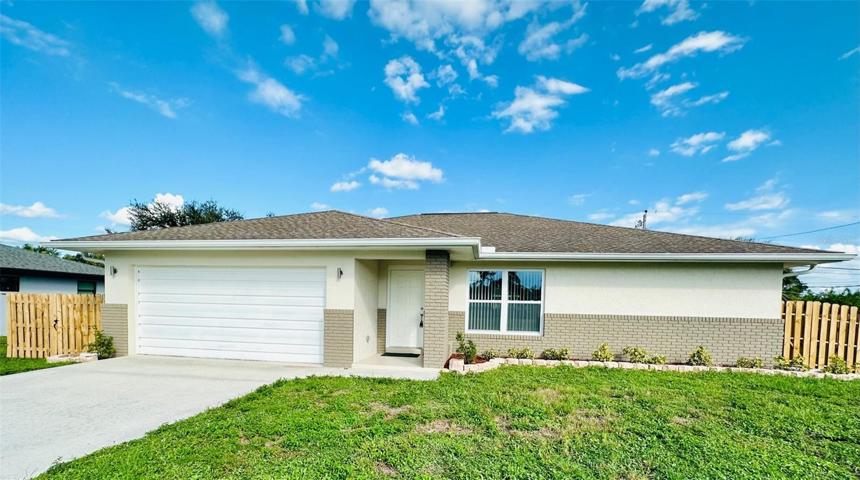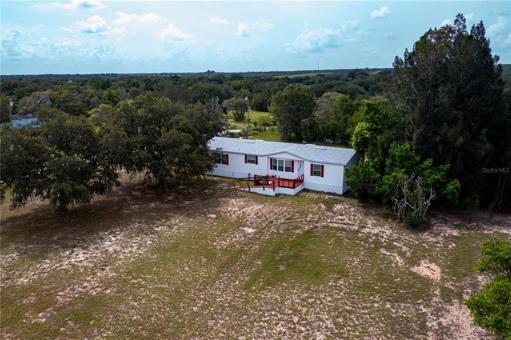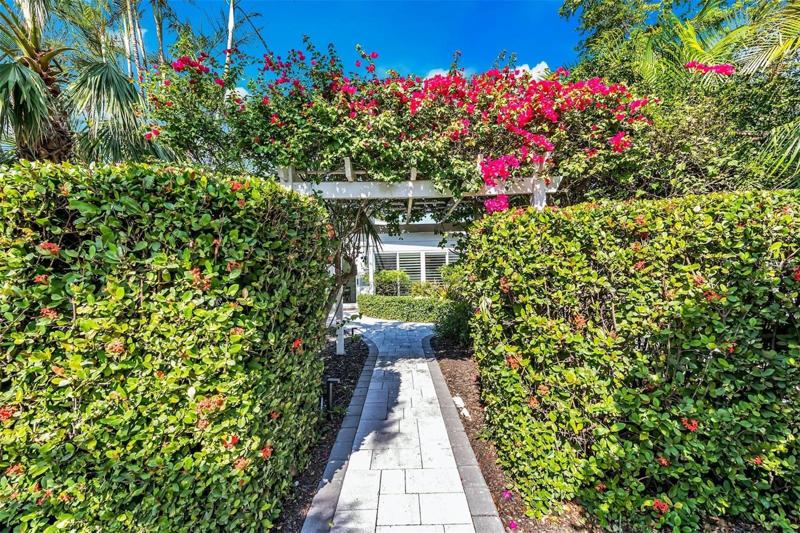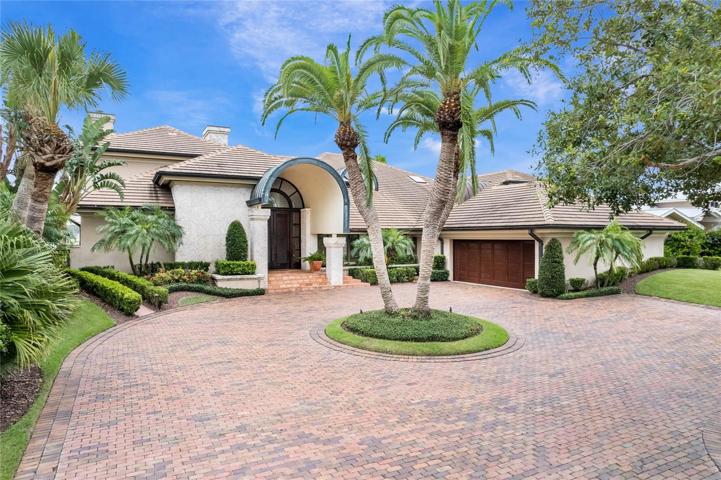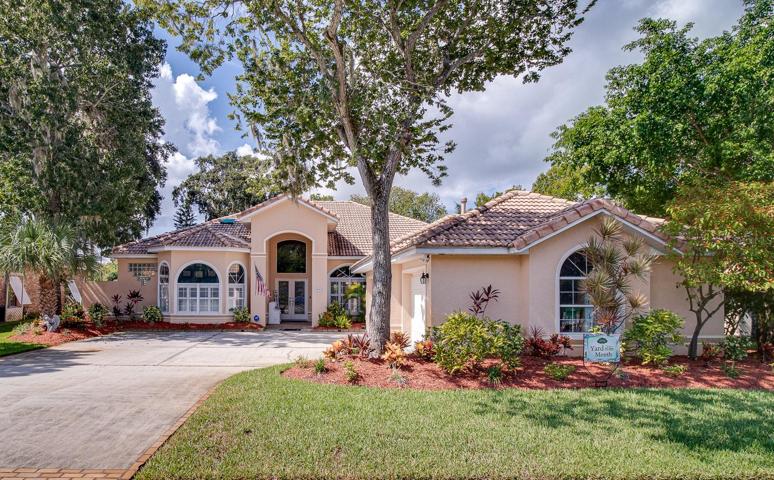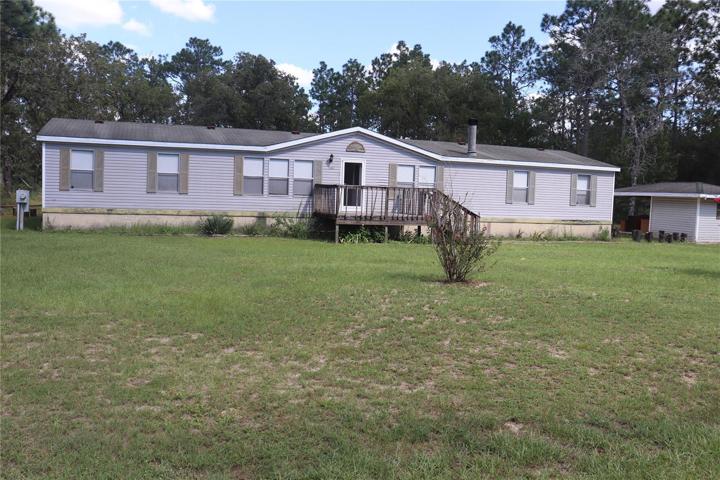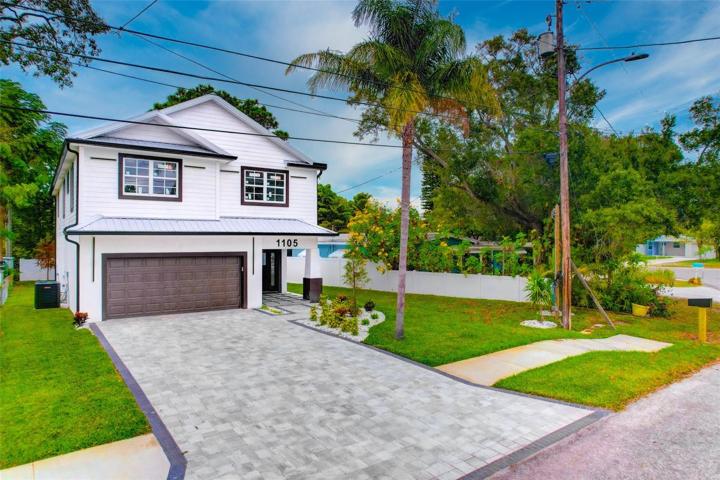1028 Properties
Sort by:
26 ROCKINGHAM LANE, PALM COAST, FL 32164
26 ROCKINGHAM LANE, PALM COAST, FL 32164 Details
2 years ago
1709 GULF BEACH BOULEVARD, TARPON SPRINGS, FL 34689
1709 GULF BEACH BOULEVARD, TARPON SPRINGS, FL 34689 Details
2 years ago
432 QUAY ASSISI , NEW SMYRNA BEACH, FL 32169
432 QUAY ASSISI , NEW SMYRNA BEACH, FL 32169 Details
2 years ago
565 COUNTRY CLUB DRIVE, TITUSVILLE, FL 32780
565 COUNTRY CLUB DRIVE, TITUSVILLE, FL 32780 Details
2 years ago
1395 SW OBEE RIDGE ROAD, DUNNELLON, FL 34431
1395 SW OBEE RIDGE ROAD, DUNNELLON, FL 34431 Details
2 years ago
