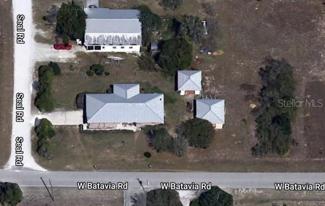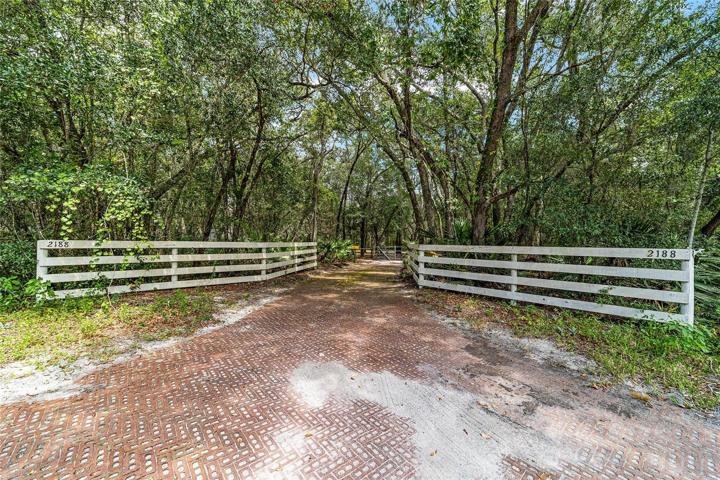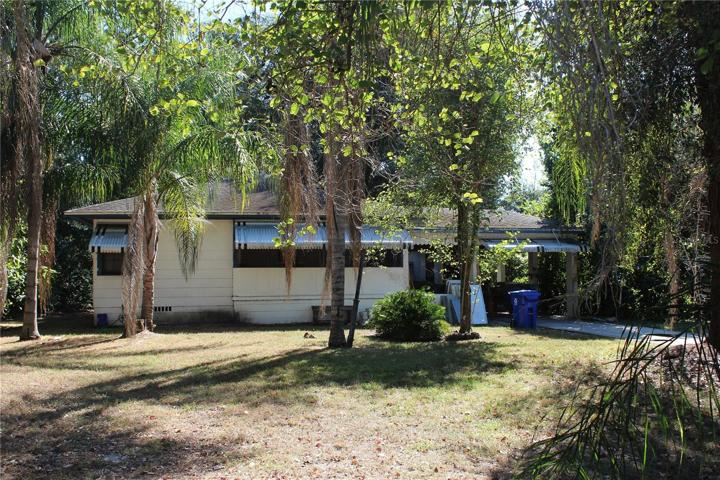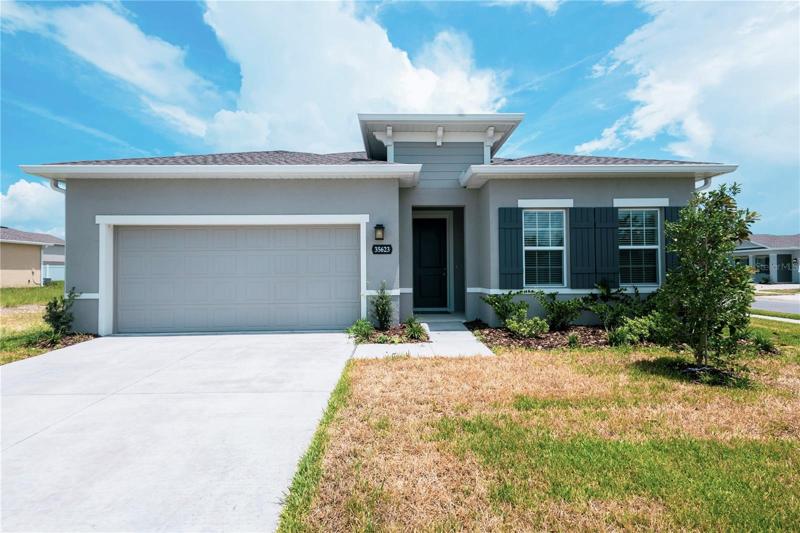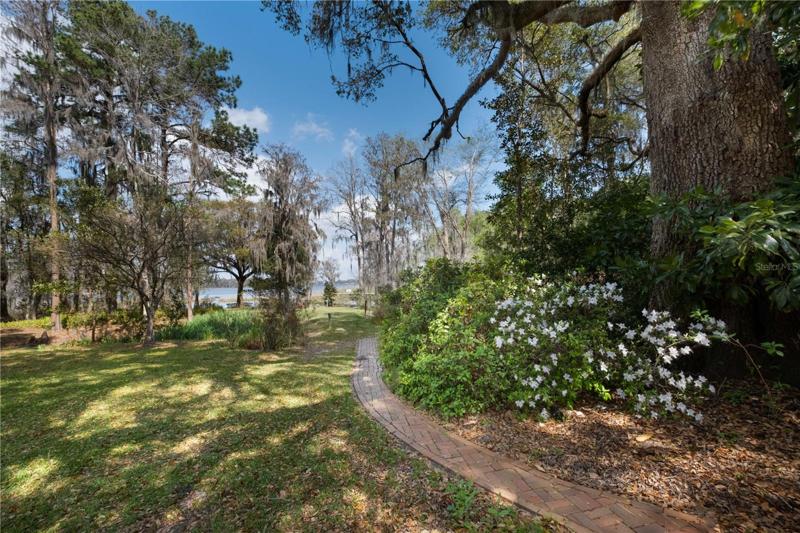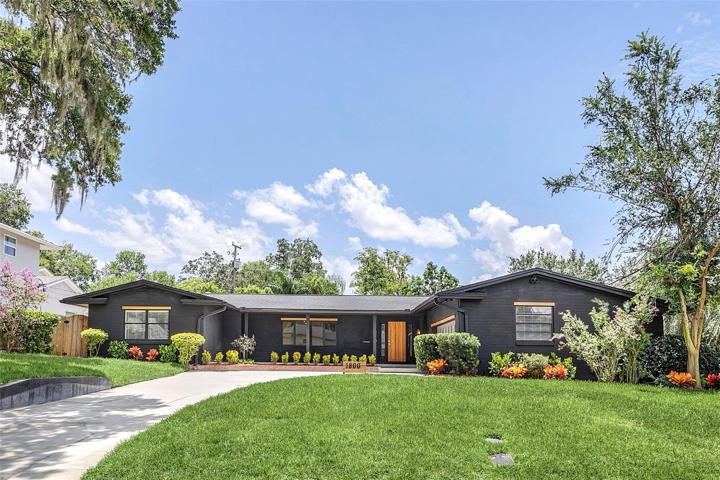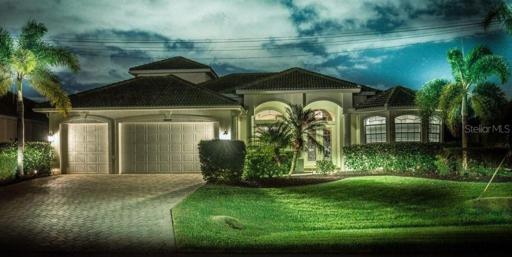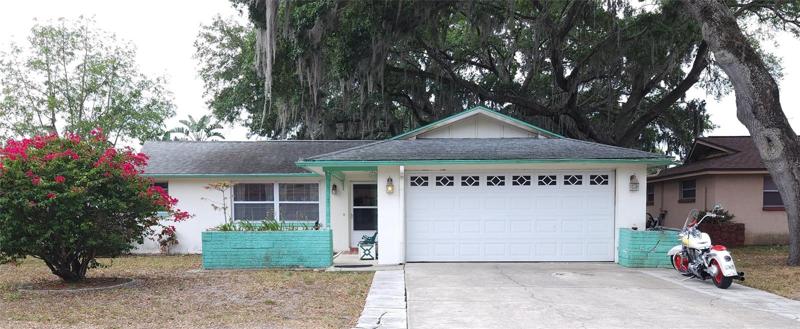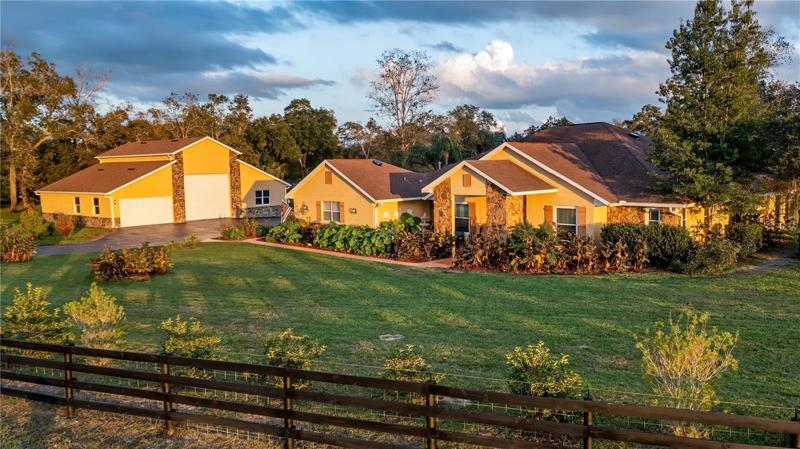1028 Properties
Sort by:
2188 COUNTY ROAD 245D , OXFORD, FL 34484
2188 COUNTY ROAD 245D , OXFORD, FL 34484 Details
2 years ago
11930 NE 205TH TERRACE, EARLETON, FL 32631
11930 NE 205TH TERRACE, EARLETON, FL 32631 Details
2 years ago
4809 SW 20TH PLACE, CAPE CORAL, FL 33914
4809 SW 20TH PLACE, CAPE CORAL, FL 33914 Details
2 years ago
7132 MAPLEHURST DRIVE, PORT RICHEY, FL 34668
7132 MAPLEHURST DRIVE, PORT RICHEY, FL 34668 Details
2 years ago
