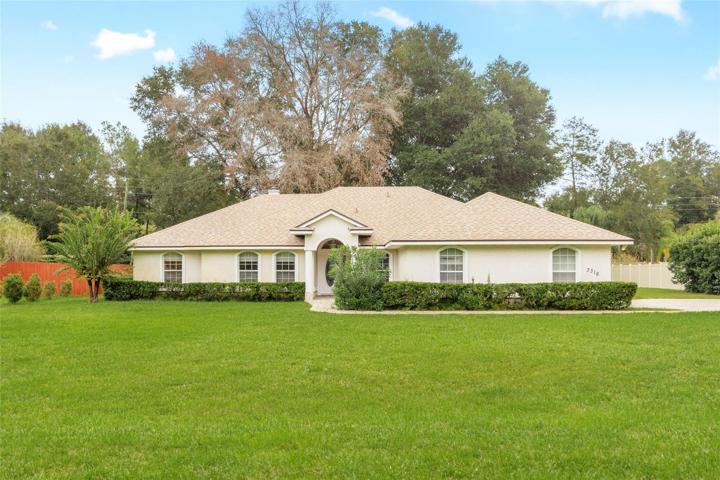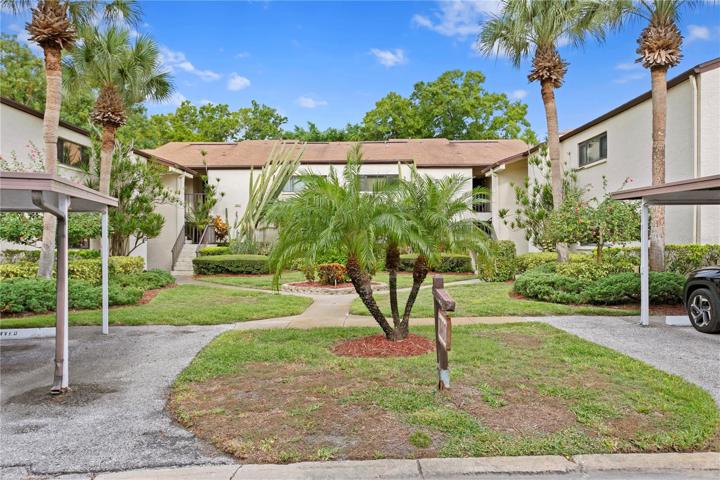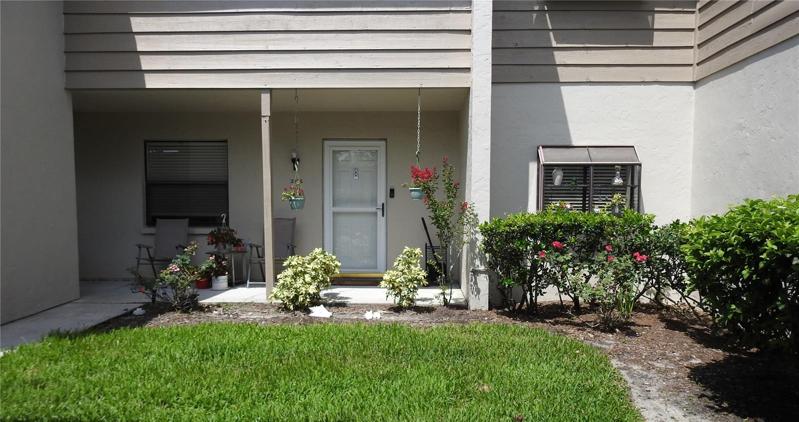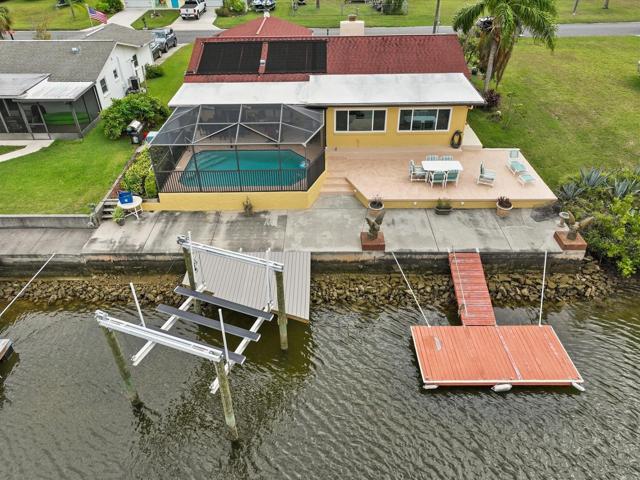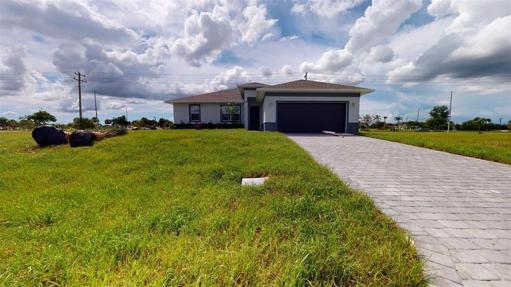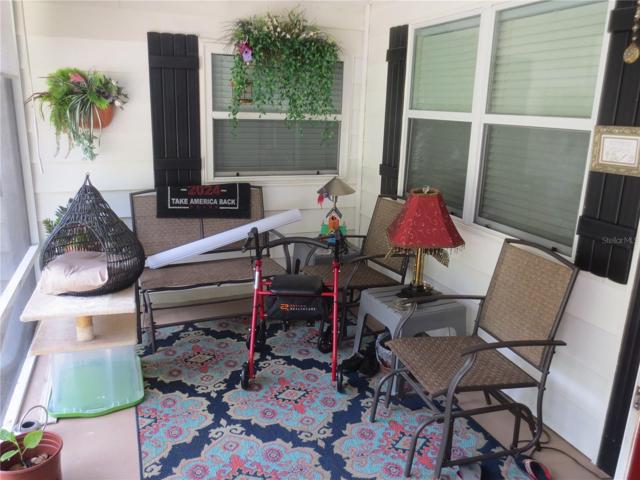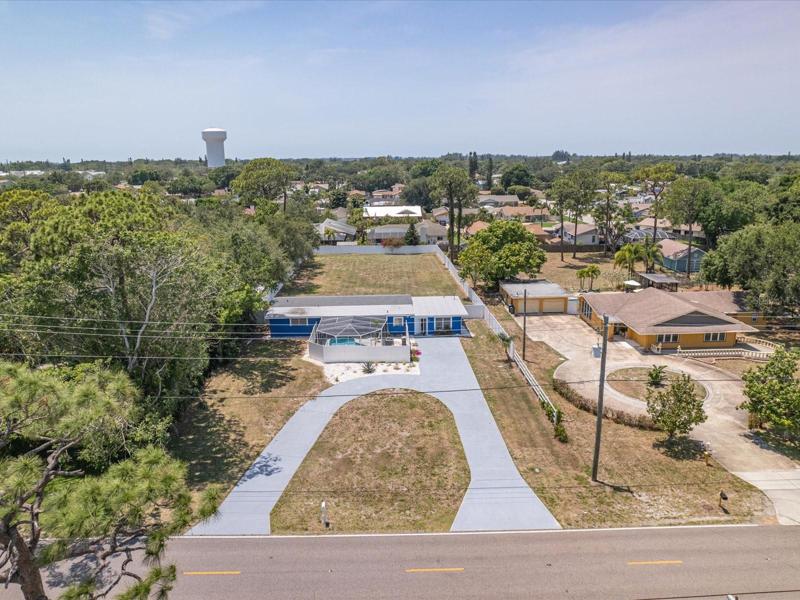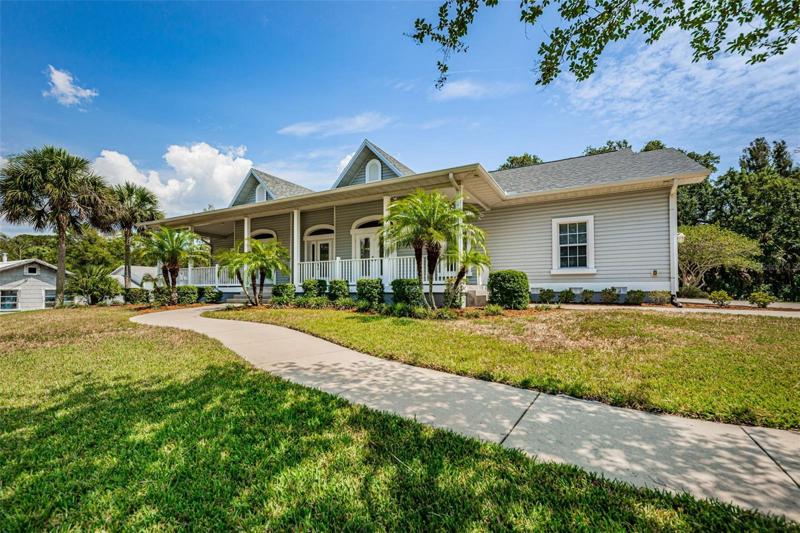1028 Properties
Sort by:
3316 CEDAR GLEN WAY, SAINT AUGUSTINE, FL 32086
3316 CEDAR GLEN WAY, SAINT AUGUSTINE, FL 32086 Details
2 years ago
5336 10TH N STREET, ST PETERSBURG, FL 33703
5336 10TH N STREET, ST PETERSBURG, FL 33703 Details
2 years ago
3255 CROSS CREEK DRIVE, SARASOTA, FL 34231
3255 CROSS CREEK DRIVE, SARASOTA, FL 34231 Details
2 years ago
4491 BAHAMA DRIVE, HERNANDO BEACH, FL 34607
4491 BAHAMA DRIVE, HERNANDO BEACH, FL 34607 Details
2 years ago
16328 QUESA DRIVE, PUNTA GORDA, FL 33955
16328 QUESA DRIVE, PUNTA GORDA, FL 33955 Details
2 years ago
17668 TAYLOR DRIVE, FORT MYERS, FL 33908
17668 TAYLOR DRIVE, FORT MYERS, FL 33908 Details
2 years ago
