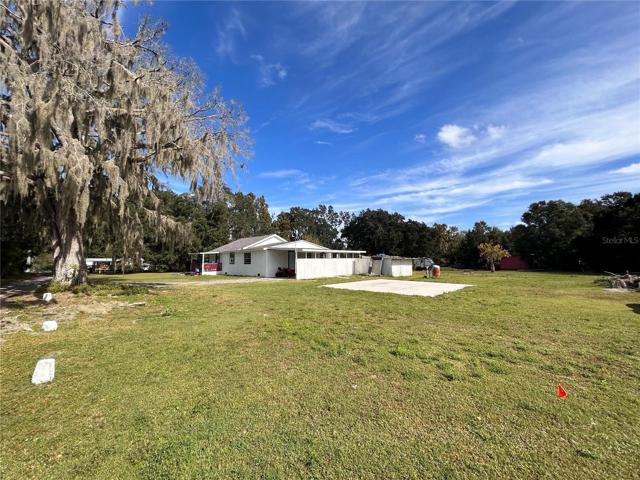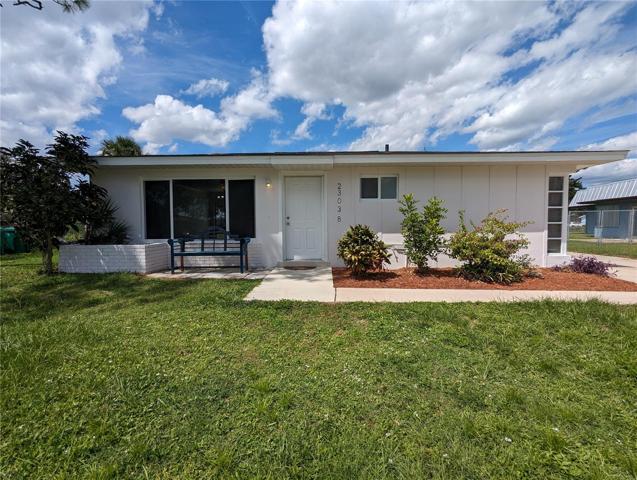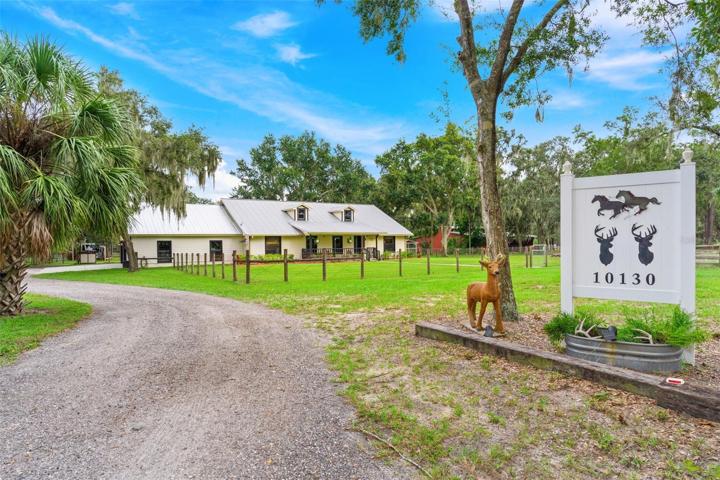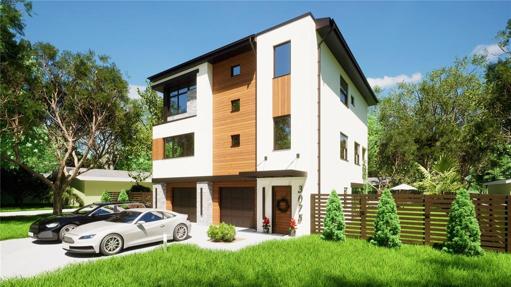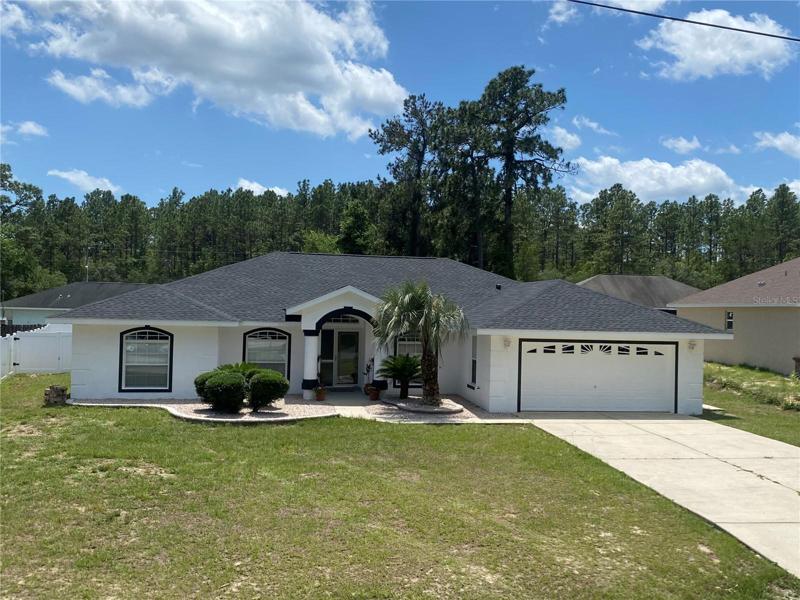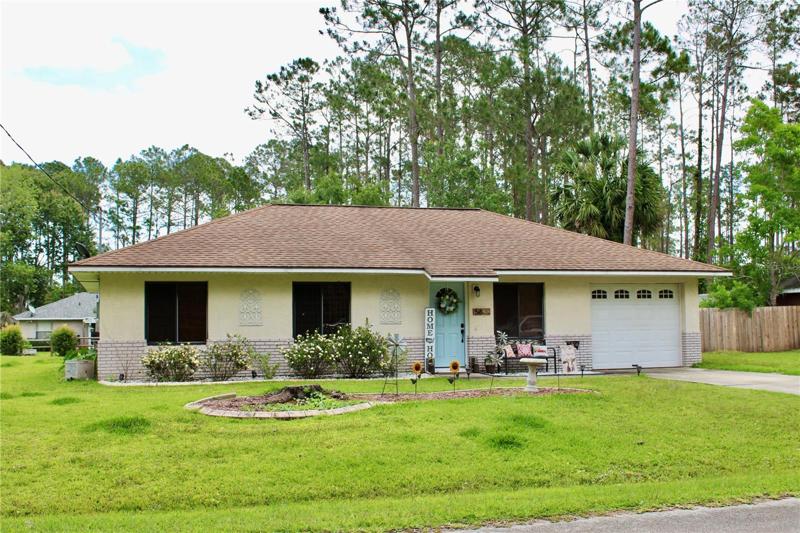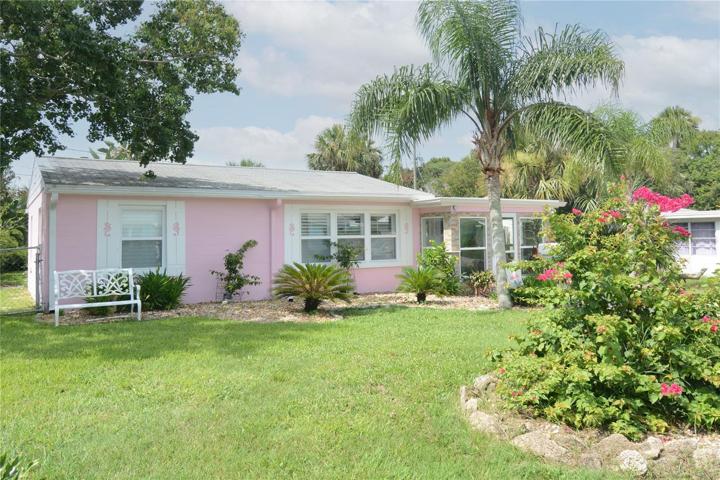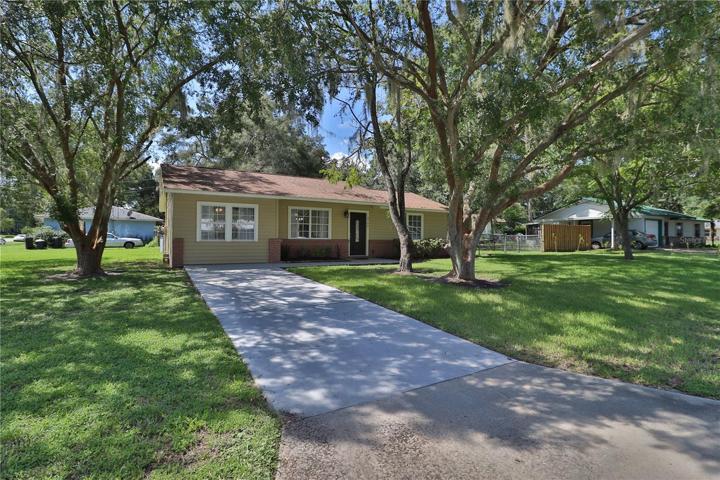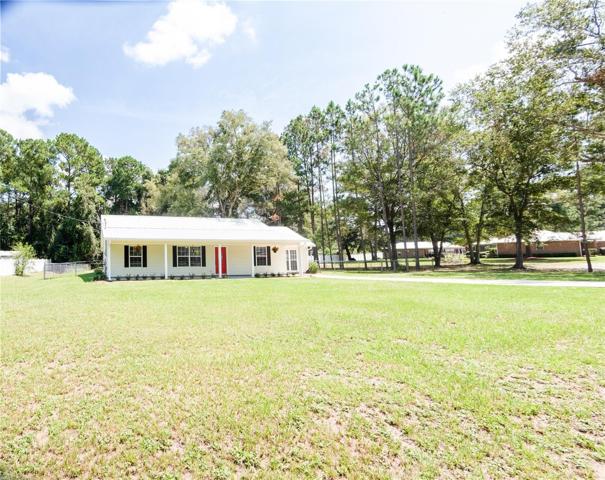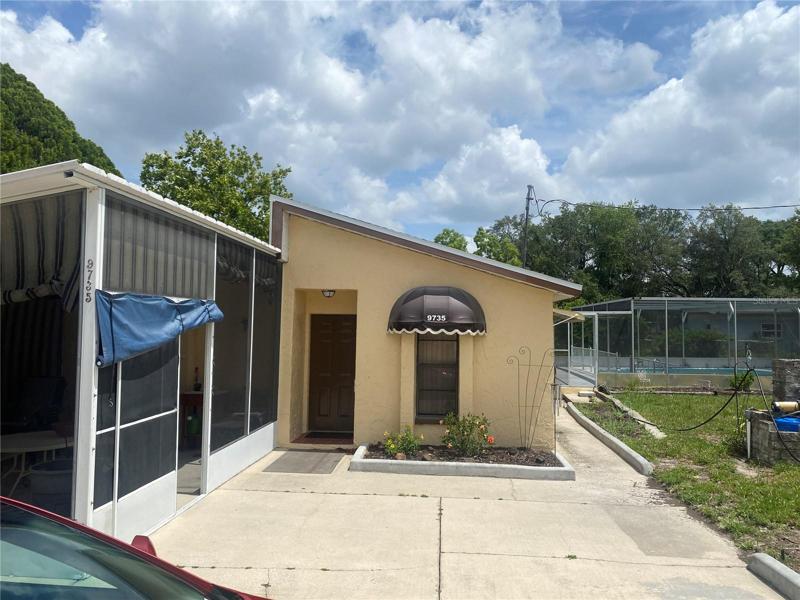1028 Properties
Sort by:
1609 E TRAPNELL ROAD, PLANT CITY, FL 33566
1609 E TRAPNELL ROAD, PLANT CITY, FL 33566 Details
2 years ago
23038 MCNULTY AVENUE, PORT CHARLOTTE, FL 33952
23038 MCNULTY AVENUE, PORT CHARLOTTE, FL 33952 Details
2 years ago
174 LAURIE DRIVE, ORMOND BEACH, FL 32176
174 LAURIE DRIVE, ORMOND BEACH, FL 32176 Details
2 years ago
