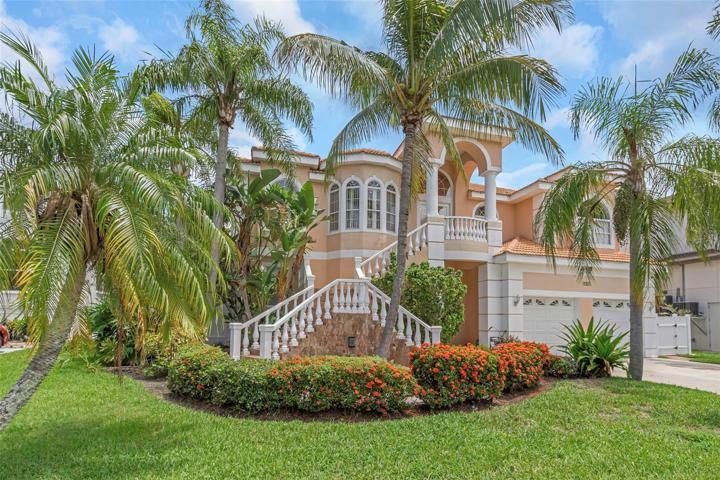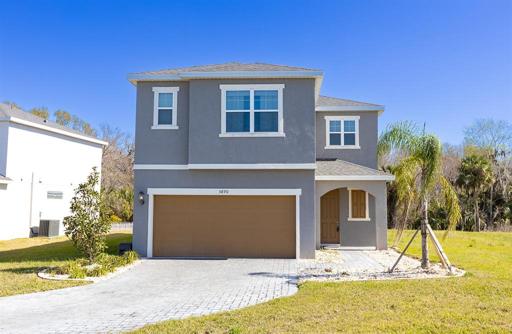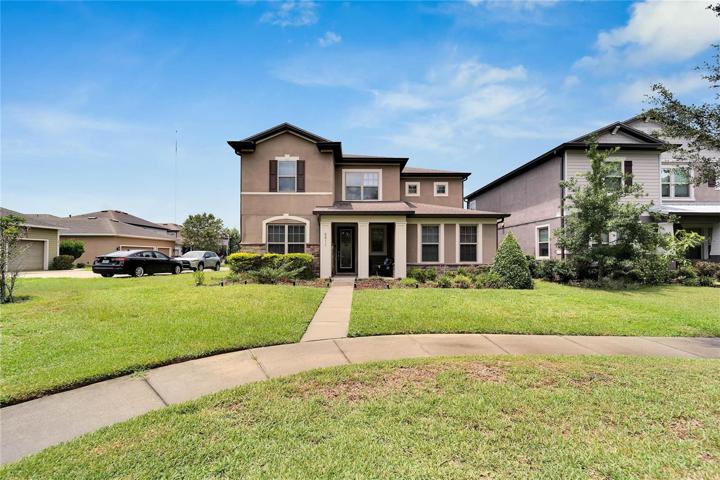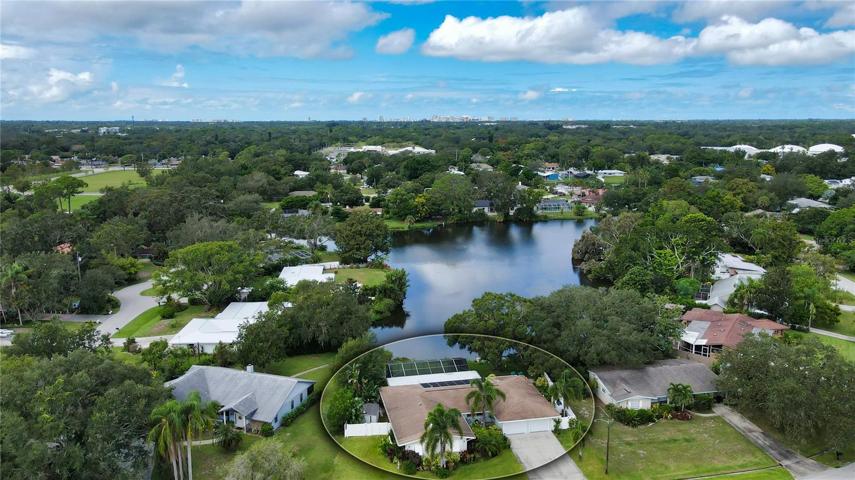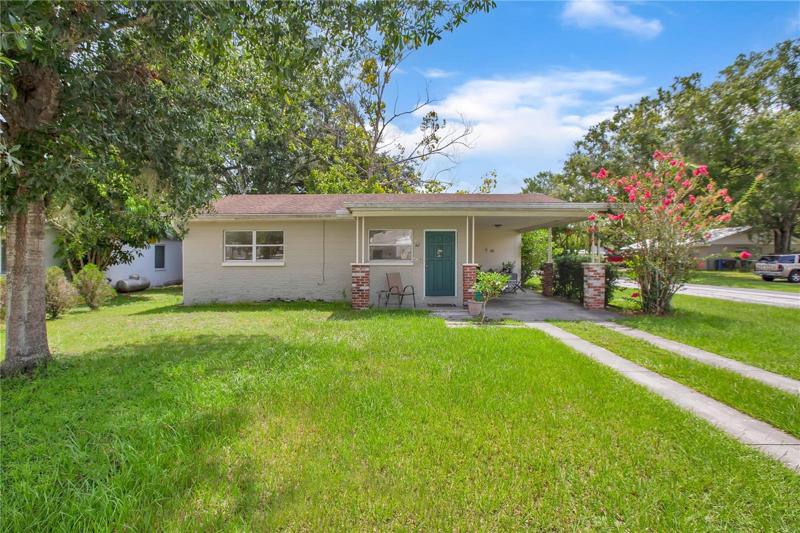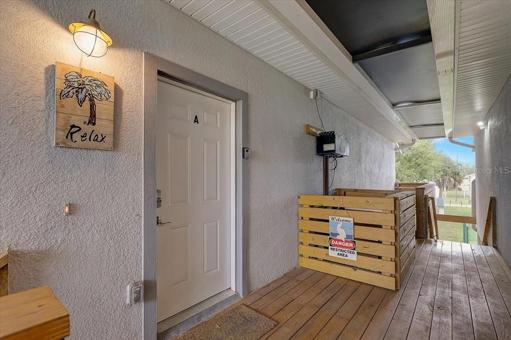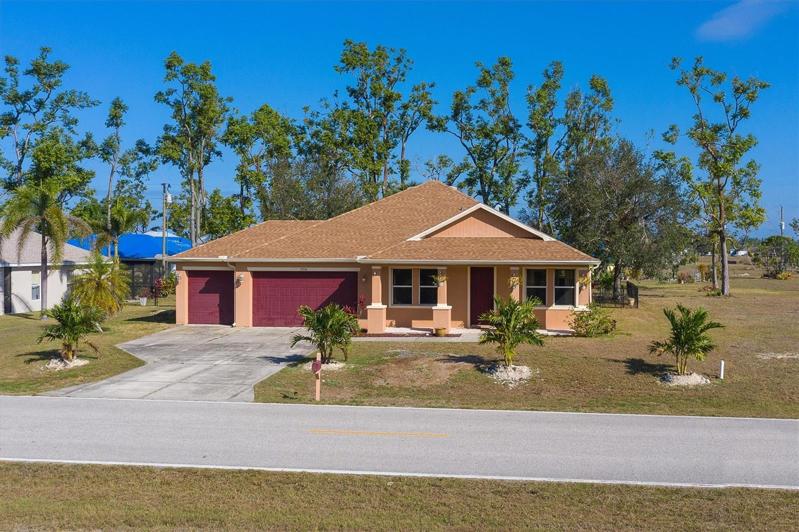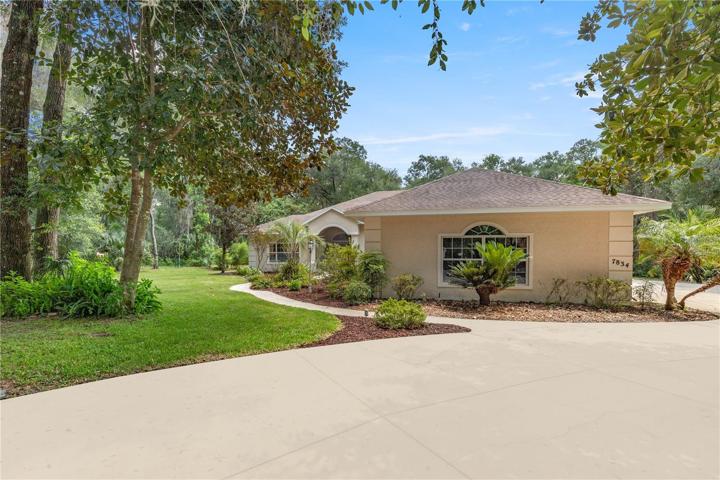1028 Properties
Sort by:
214 CHERRYWOOD DRIVE, MAITLAND, FL 32751
214 CHERRYWOOD DRIVE, MAITLAND, FL 32751 Details
2 years ago
3187 SHORELINE DRIVE, CLEARWATER, FL 33760
3187 SHORELINE DRIVE, CLEARWATER, FL 33760 Details
2 years ago
5890 BUNGALOW GROVE COURT, PALMETTO, FL 34221
5890 BUNGALOW GROVE COURT, PALMETTO, FL 34221 Details
2 years ago
1423 VIRGINIA AVENUE, SAINT CLOUD, FL 34769
1423 VIRGINIA AVENUE, SAINT CLOUD, FL 34769 Details
2 years ago
7834 SW 186TH CIRCLE, DUNNELLON, FL 34432
7834 SW 186TH CIRCLE, DUNNELLON, FL 34432 Details
2 years ago

