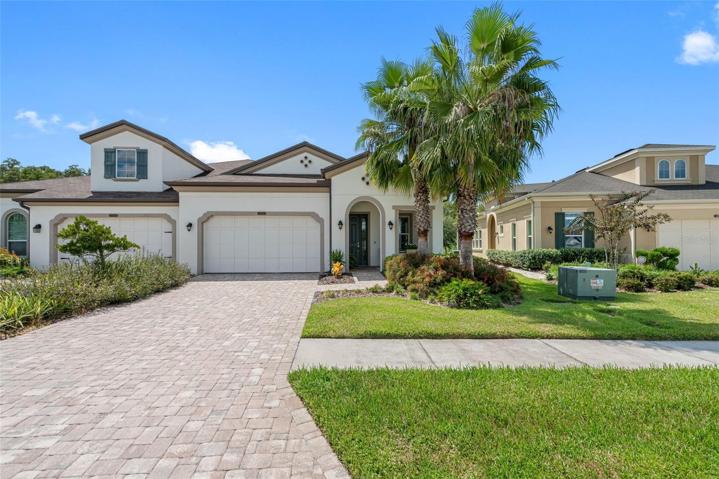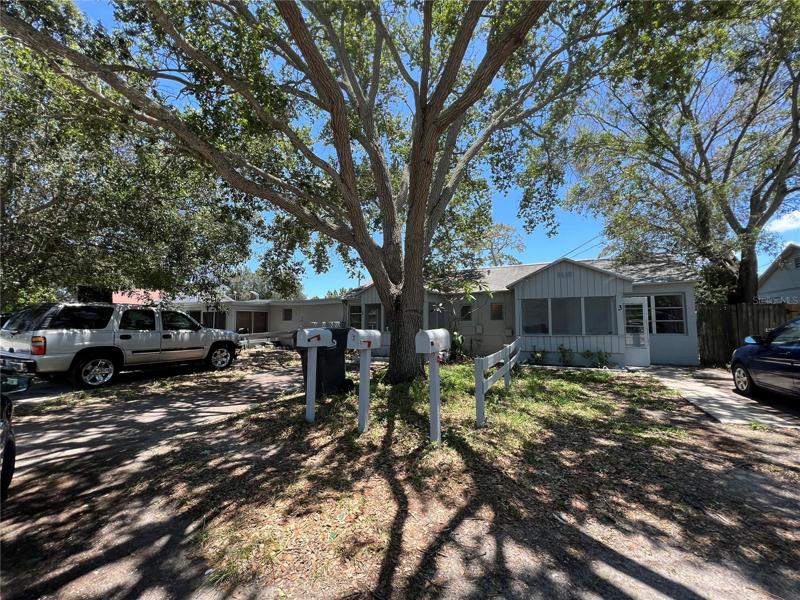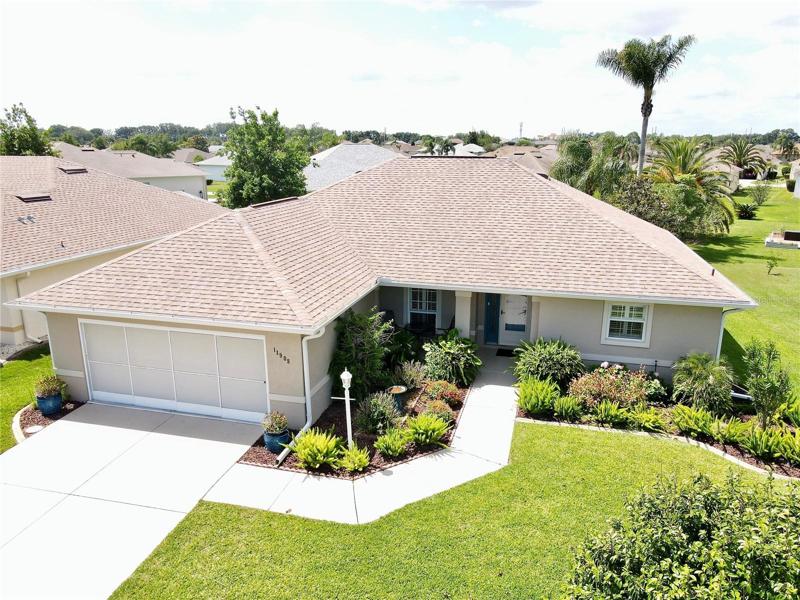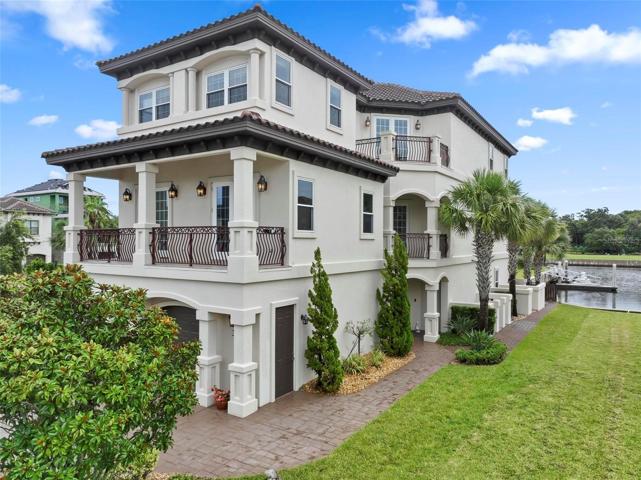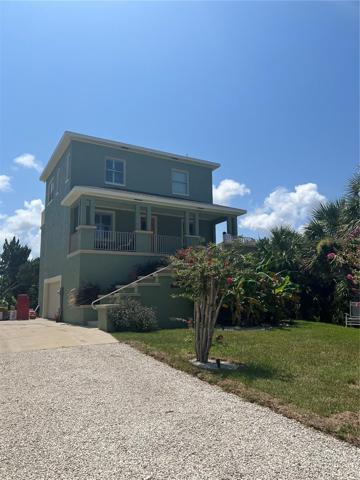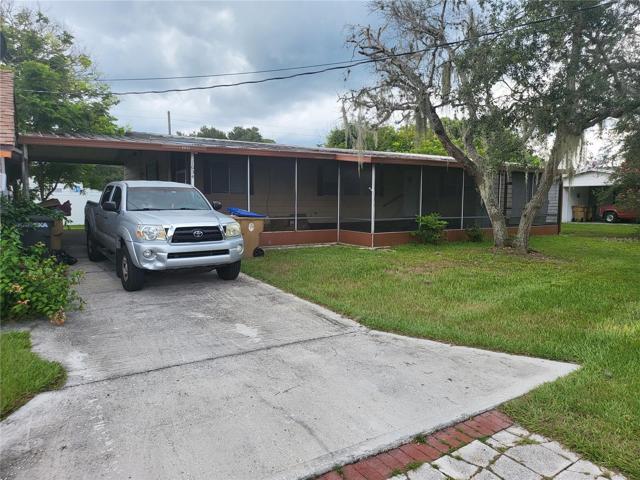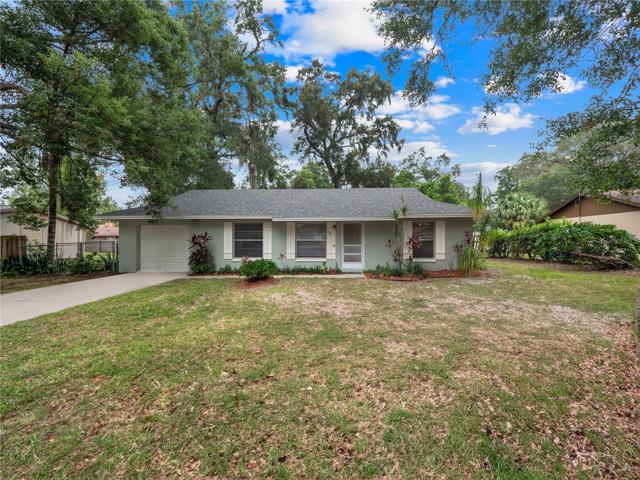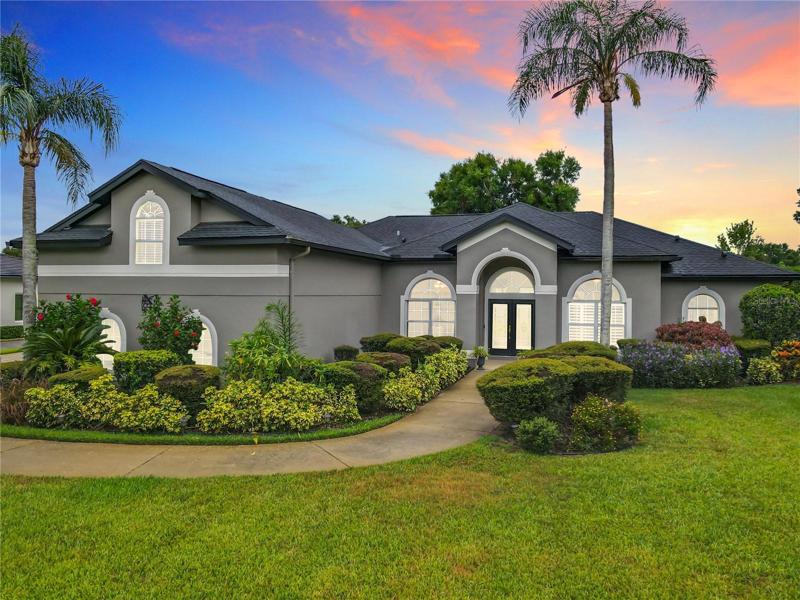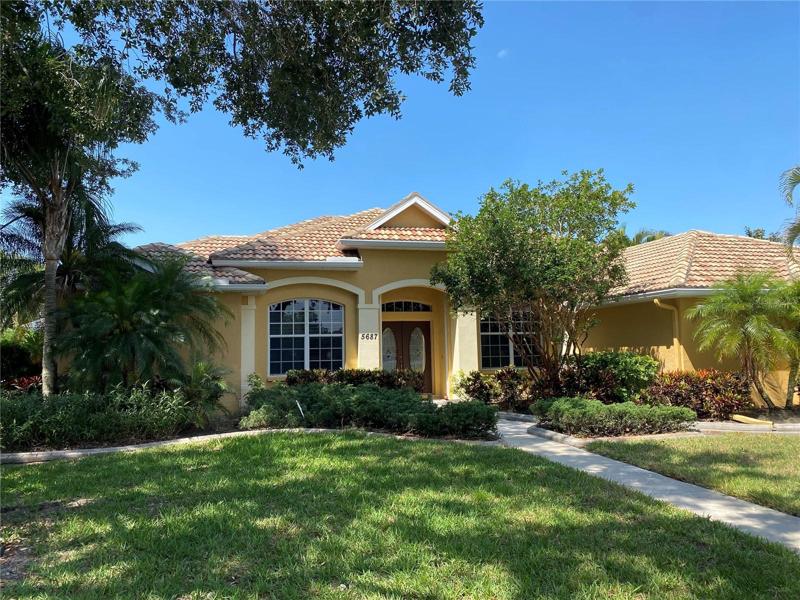1028 Properties
Sort by:
2730 50TH N AVENUE, ST PETERSBURG, FL 33714
2730 50TH N AVENUE, ST PETERSBURG, FL 33714 Details
2 years ago
22 WESTMAYER PLACE, FLAGLER BEACH, FL 32136
22 WESTMAYER PLACE, FLAGLER BEACH, FL 32136 Details
2 years ago
17512 DEER ISLE CIRCLE, WINTER GARDEN, FL 34787
17512 DEER ISLE CIRCLE, WINTER GARDEN, FL 34787 Details
2 years ago
