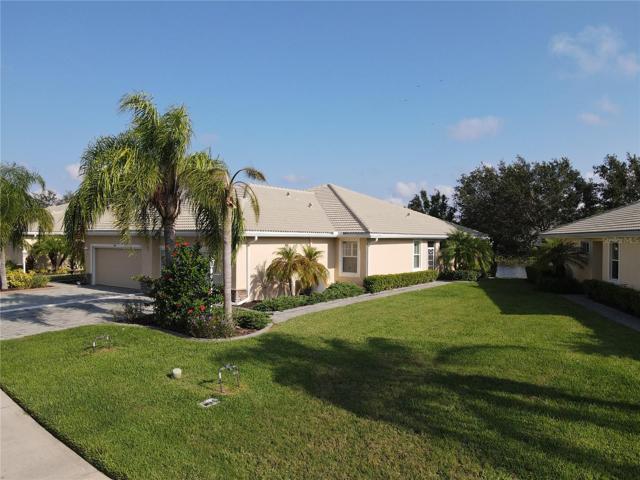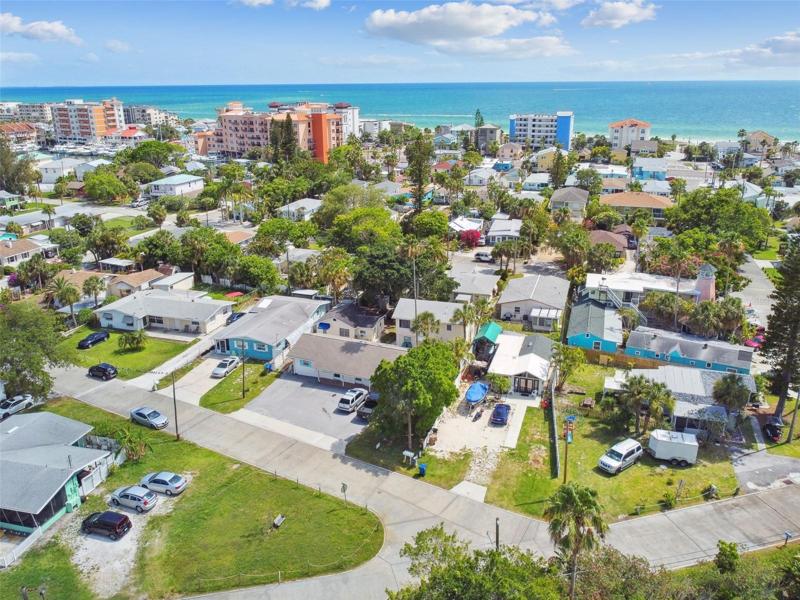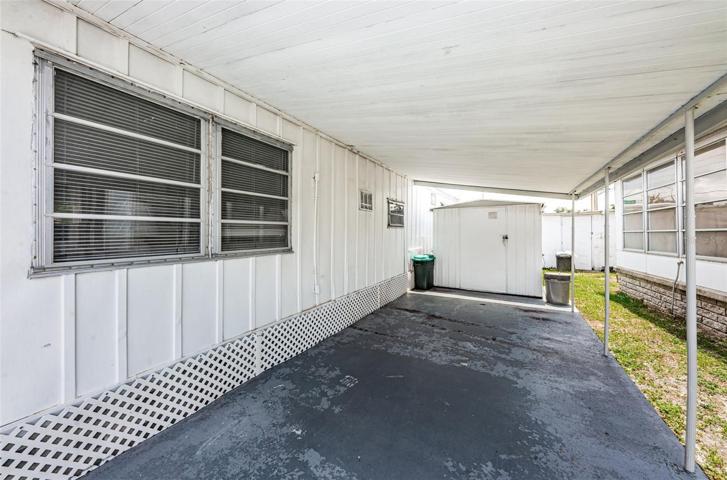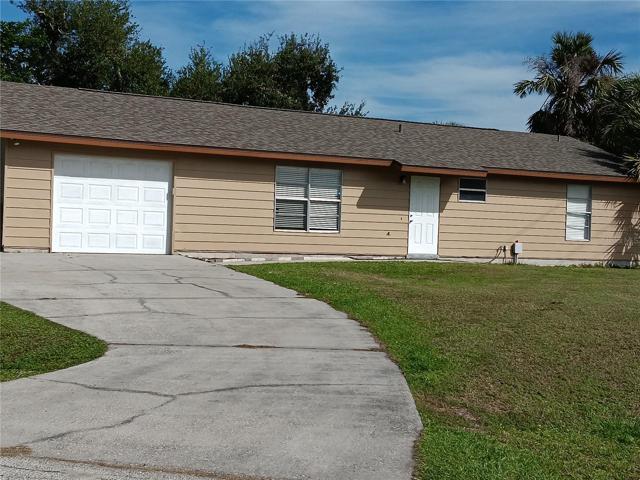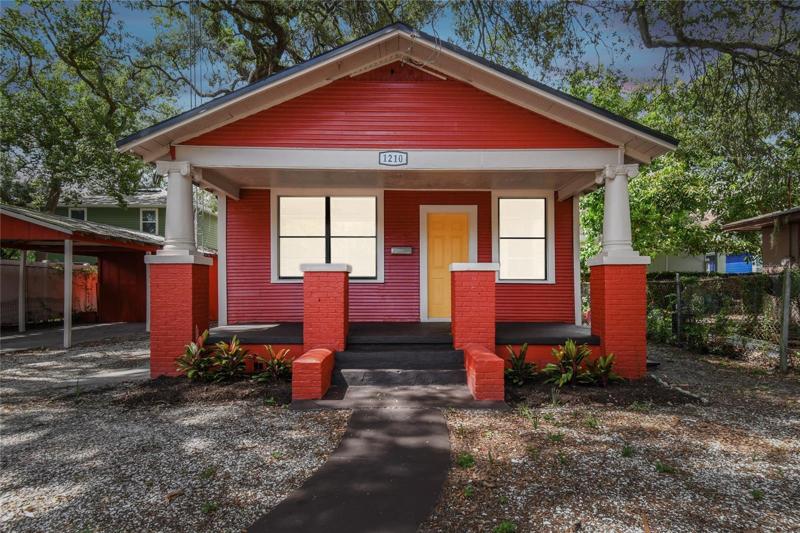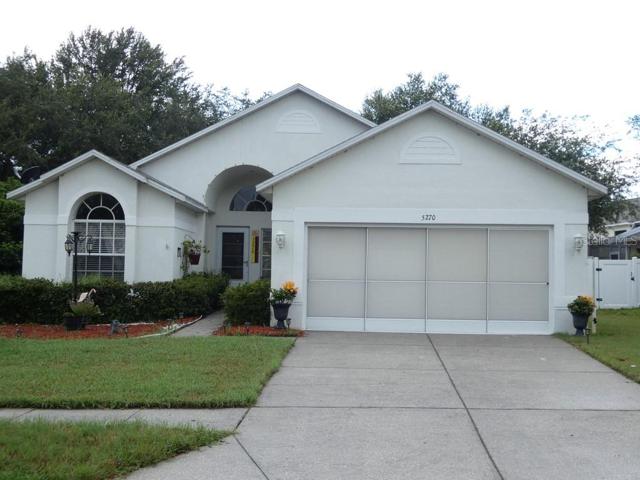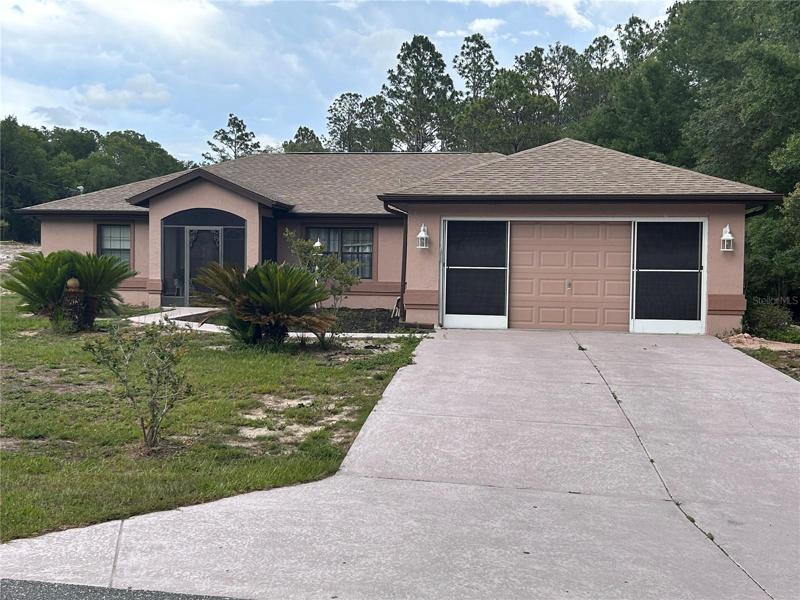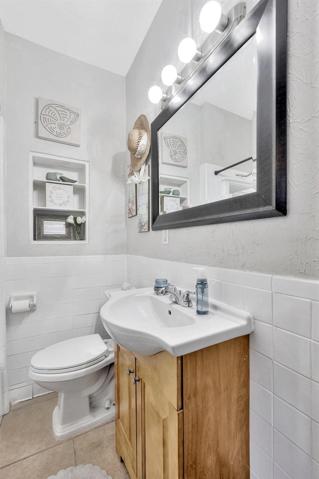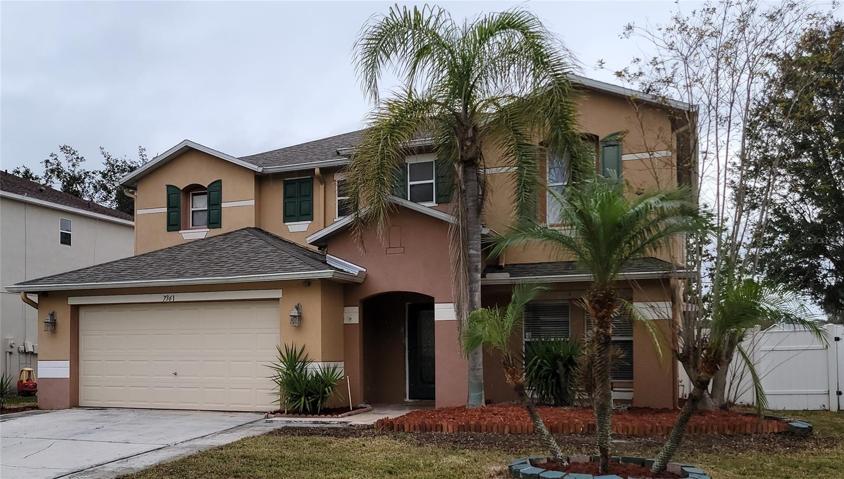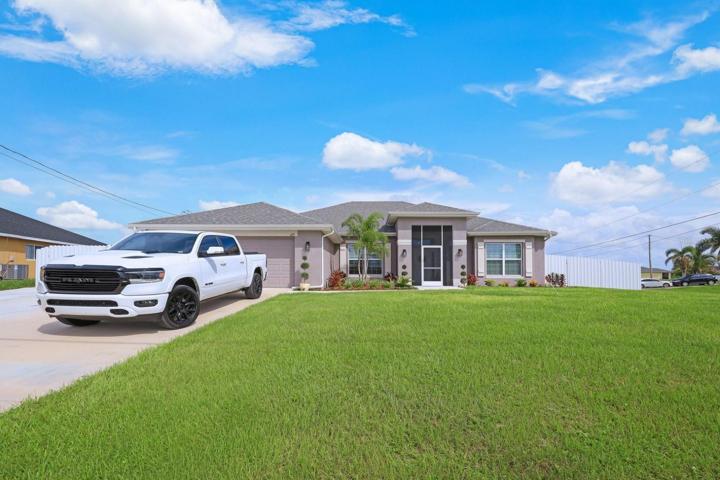1028 Properties
Sort by:
4518 HENNEMANN STREET, PORT CHARLOTTE, FL 33948
4518 HENNEMANN STREET, PORT CHARLOTTE, FL 33948 Details
2 years ago
3805 SW SOUNDVIEW DRIVE, DUNNELLON, FL 34431
3805 SW SOUNDVIEW DRIVE, DUNNELLON, FL 34431 Details
2 years ago
7361 HUNTERS GREENE CIRCLE, LAKELAND, FL 33810
7361 HUNTERS GREENE CIRCLE, LAKELAND, FL 33810 Details
2 years ago
