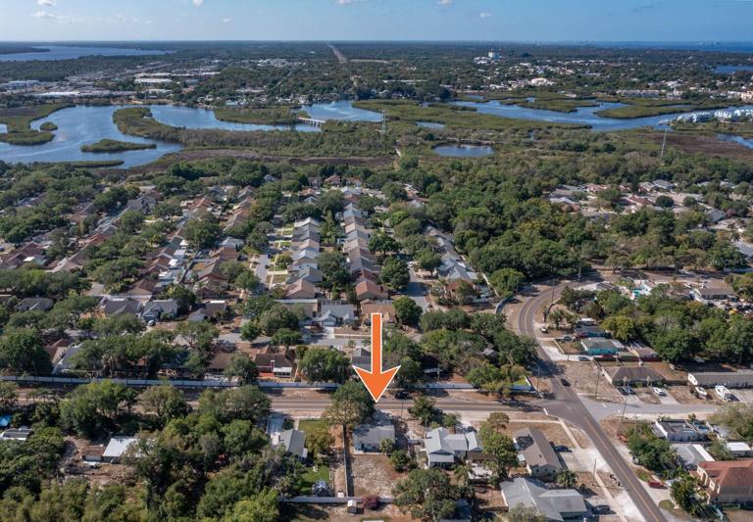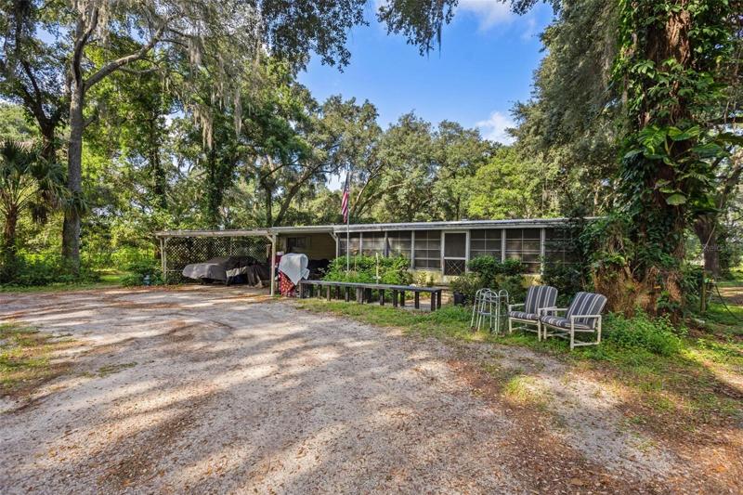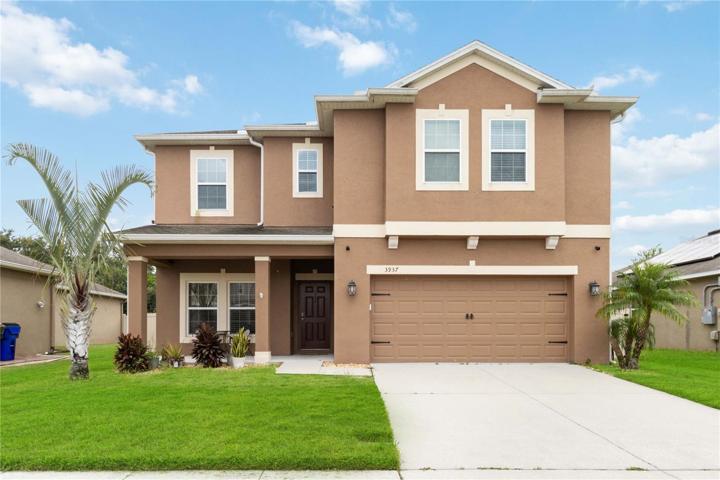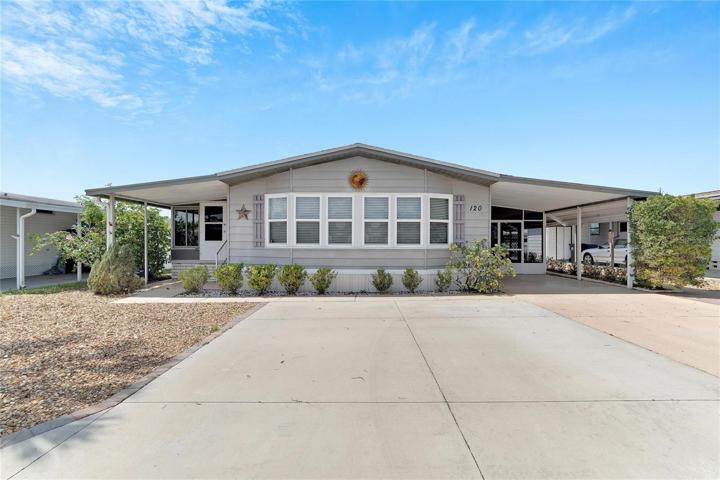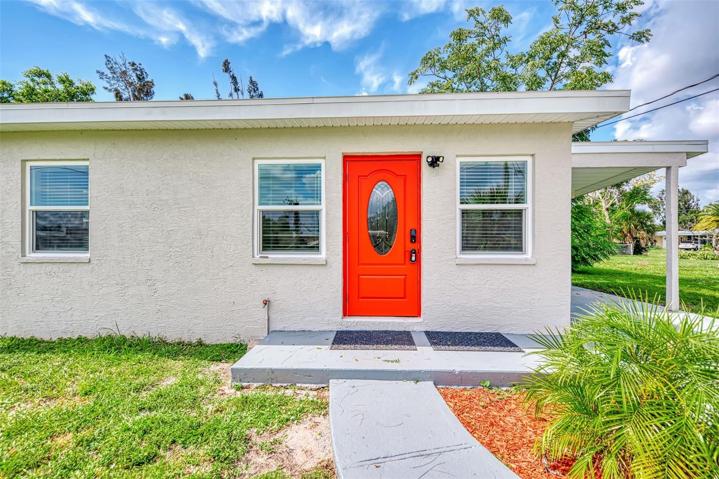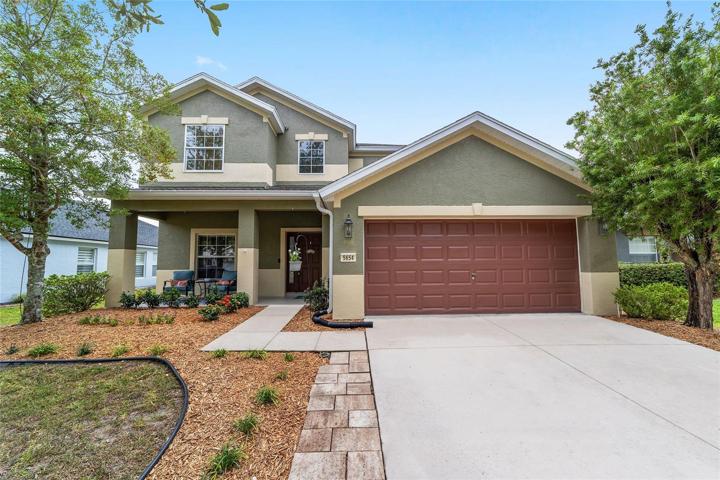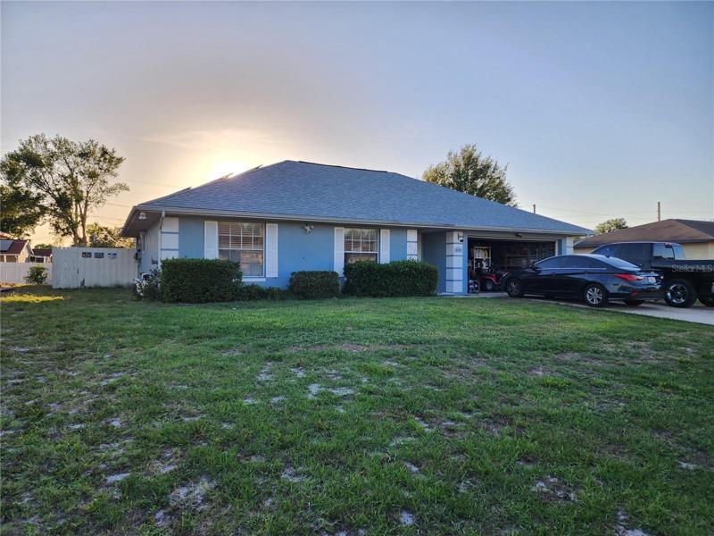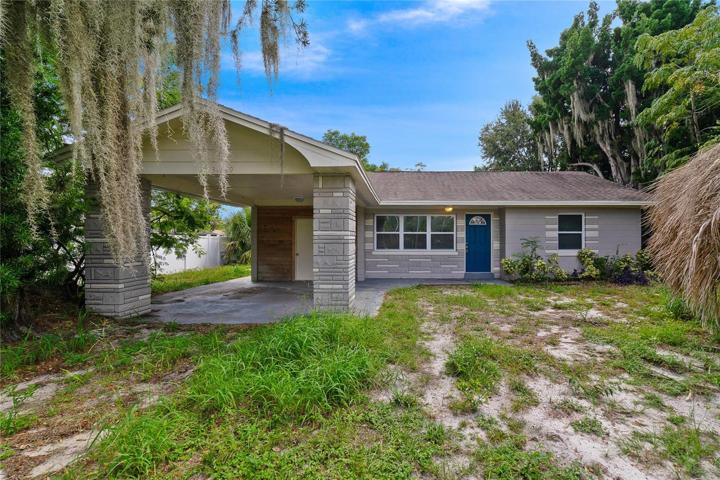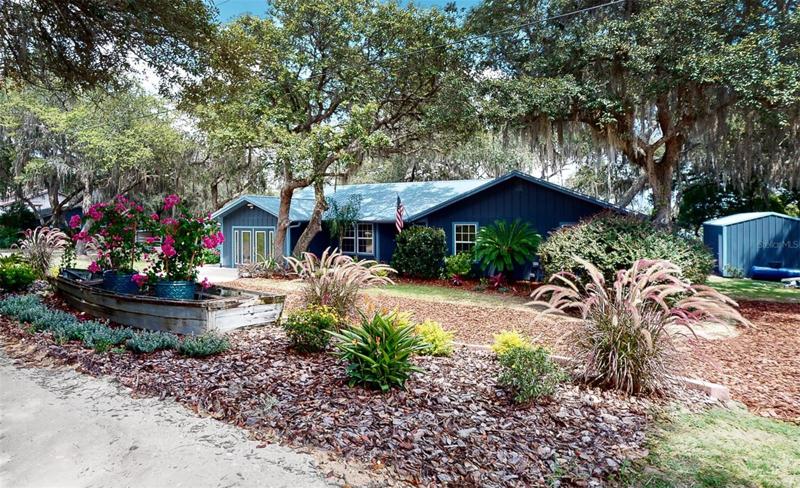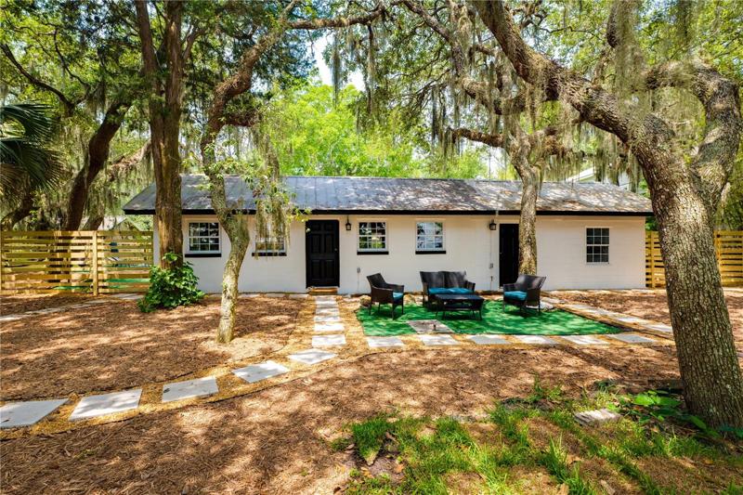1028 Properties
Sort by:
623 BECKETT WAY, TARPON SPRINGS, FL 34689
623 BECKETT WAY, TARPON SPRINGS, FL 34689 Details
2 years ago
3937 ETERNITY CIRCLE, SAINT CLOUD, FL 34772
3937 ETERNITY CIRCLE, SAINT CLOUD, FL 34772 Details
2 years ago
120 S SAINT THOMAS CIRCLE, APOLLO BEACH, FL 33572
120 S SAINT THOMAS CIRCLE, APOLLO BEACH, FL 33572 Details
2 years ago
31739 TROPICAL SHORES DRIVE, TAVARES, FL 32778
31739 TROPICAL SHORES DRIVE, TAVARES, FL 32778 Details
2 years ago
7153 KING STREET, KEYSTONE HEIGHTS, FL 32656
7153 KING STREET, KEYSTONE HEIGHTS, FL 32656 Details
2 years ago
2535 HYDRANGEA STREET, SAINT AUGUSTINE, FL 32080
2535 HYDRANGEA STREET, SAINT AUGUSTINE, FL 32080 Details
2 years ago
