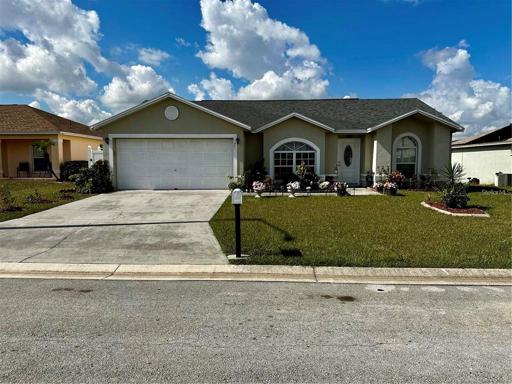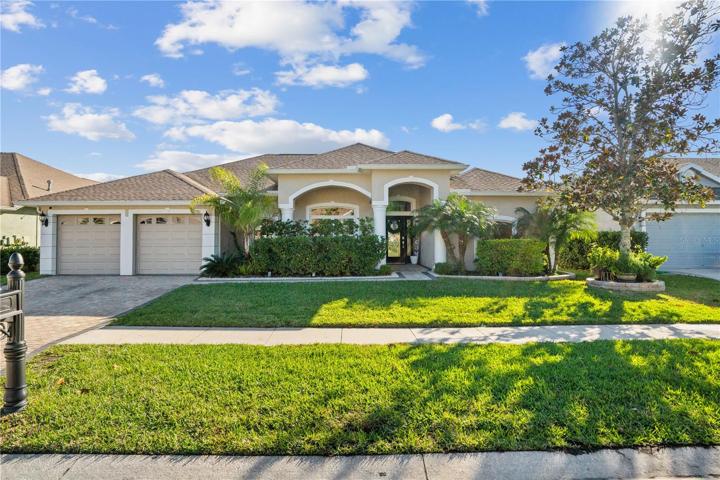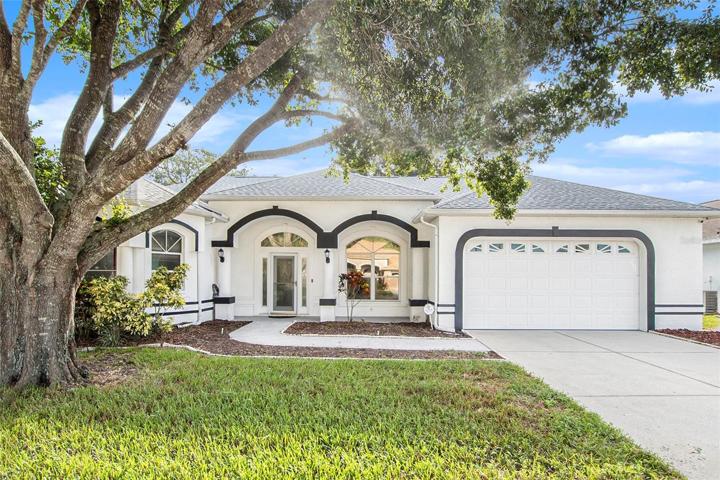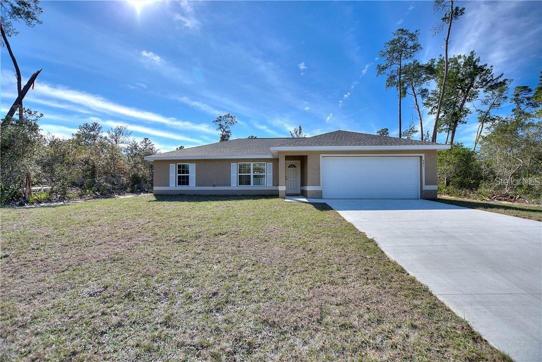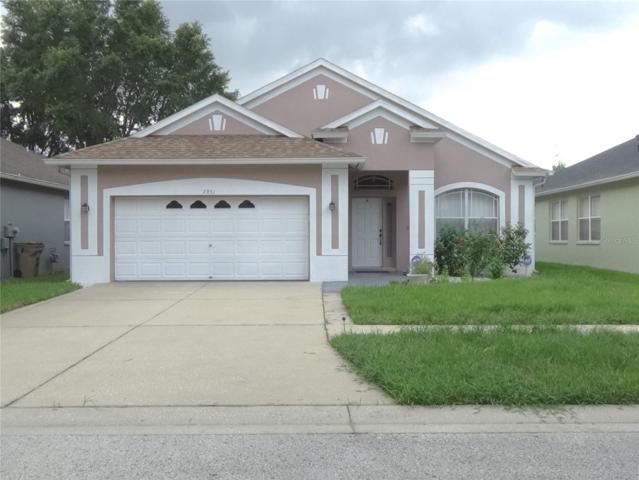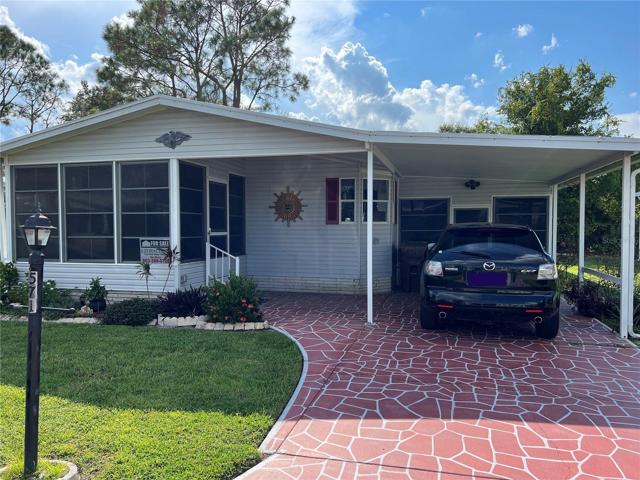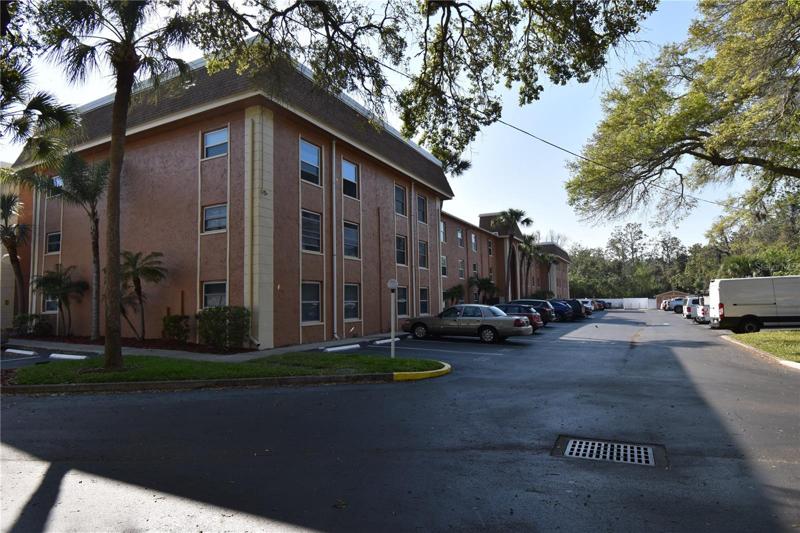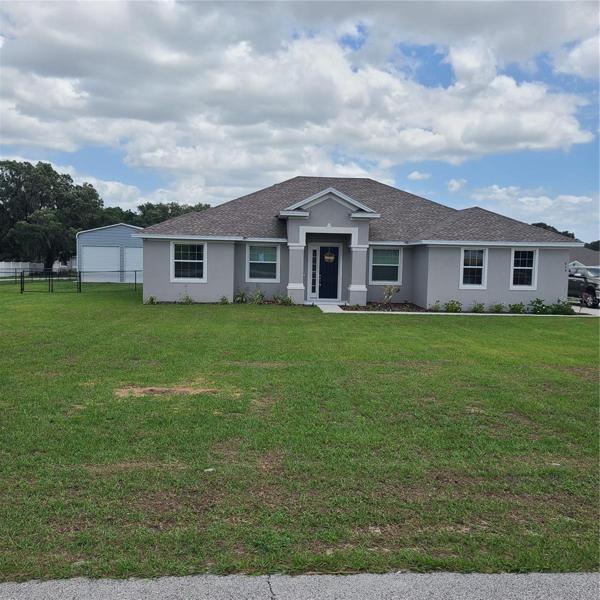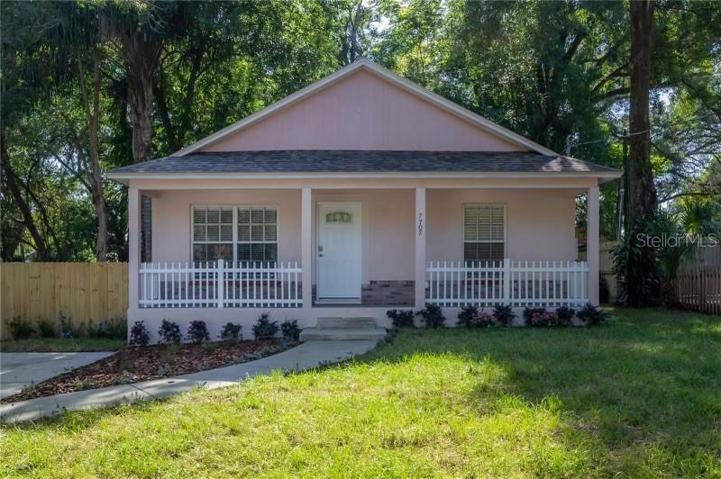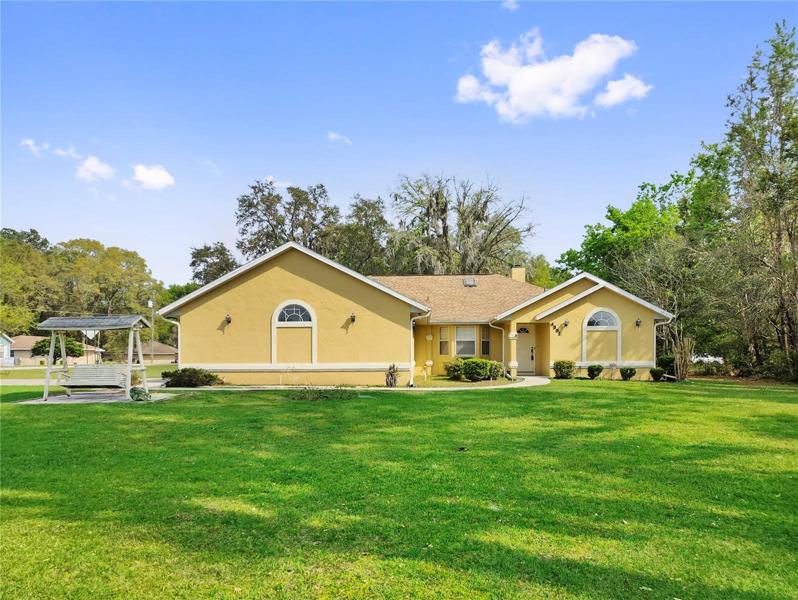1028 Properties
Sort by:
1522 DAVENPORT DRIVE, NEW PORT RICHEY, FL 34655
1522 DAVENPORT DRIVE, NEW PORT RICHEY, FL 34655 Details
2 years ago
419 GANDY CEMETERY ROAD, BARTOW, FL 33830
419 GANDY CEMETERY ROAD, BARTOW, FL 33830 Details
2 years ago
7707 N TALIAFERRO AVENUE, TAMPA, FL 33604
7707 N TALIAFERRO AVENUE, TAMPA, FL 33604 Details
2 years ago
4551 SE 64TH AVENUE ROAD, OCALA, FL 34472
4551 SE 64TH AVENUE ROAD, OCALA, FL 34472 Details
2 years ago
