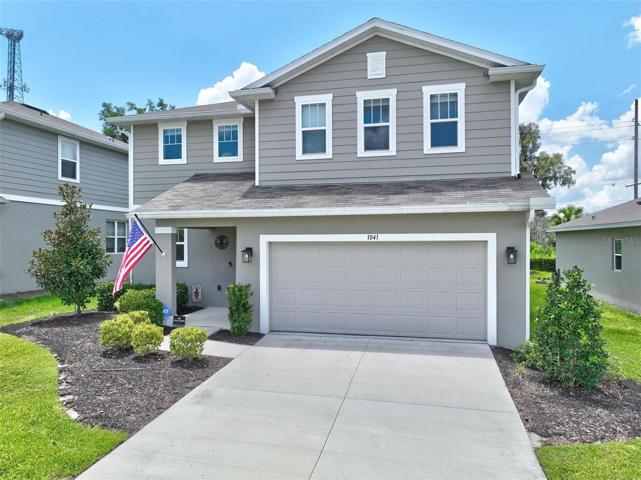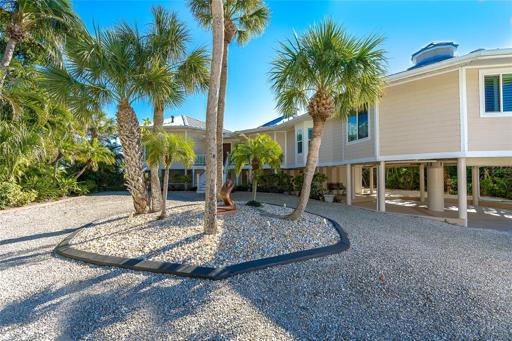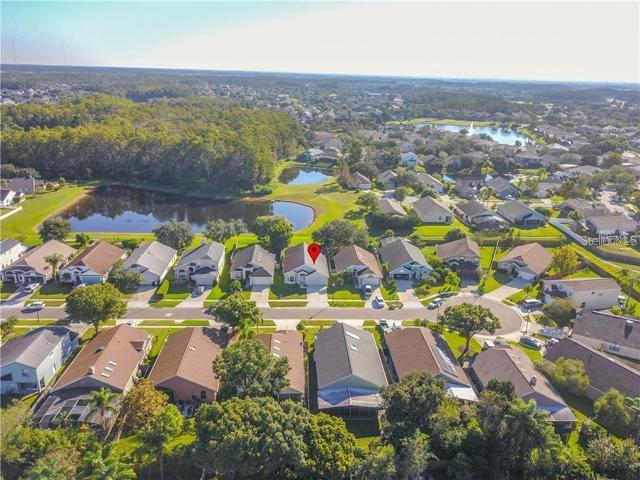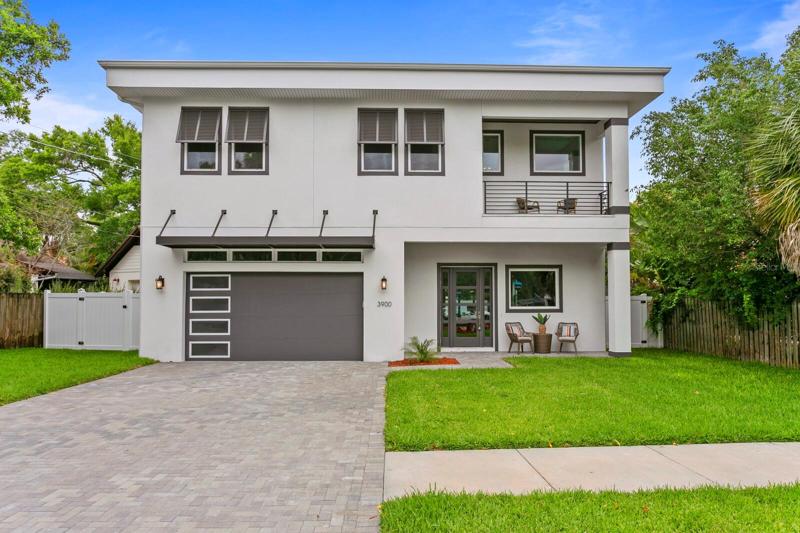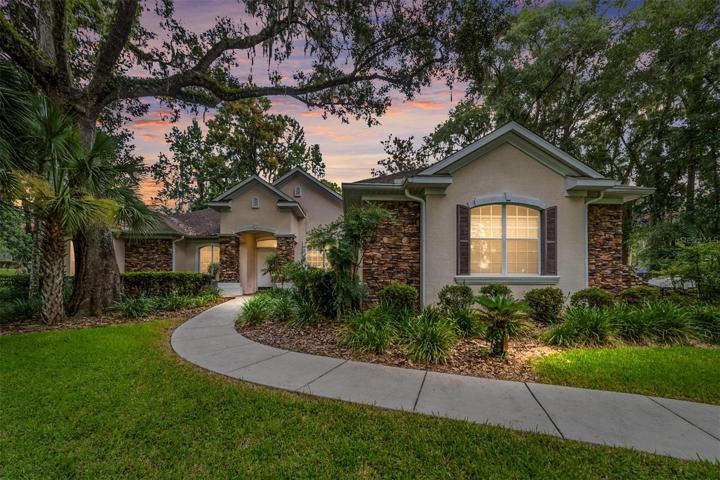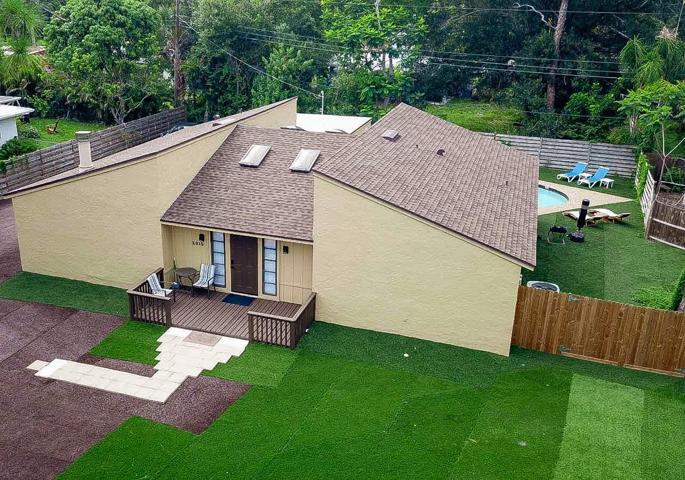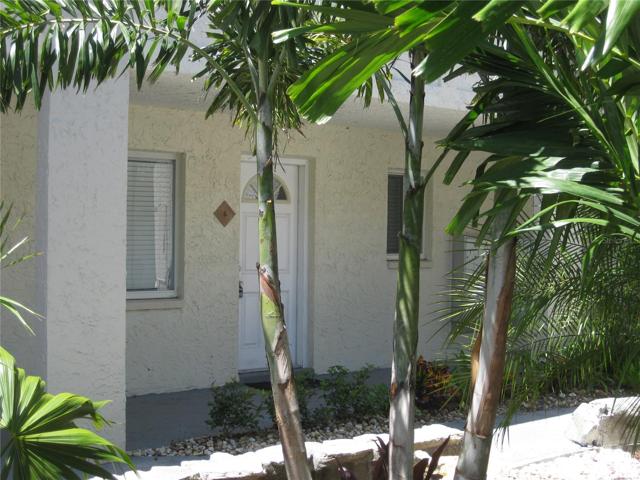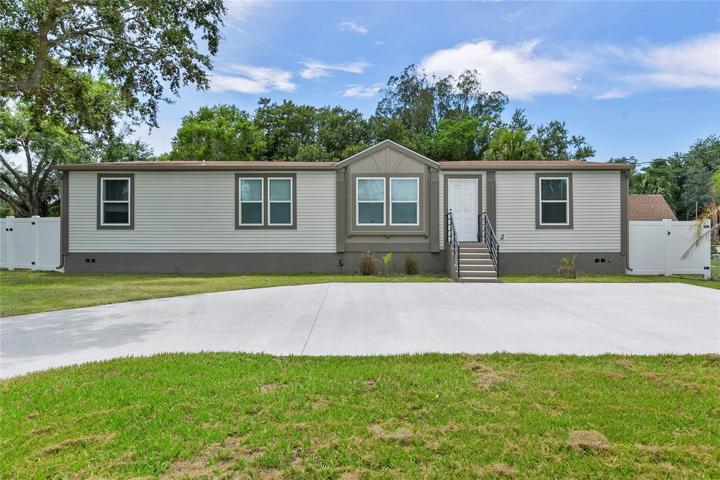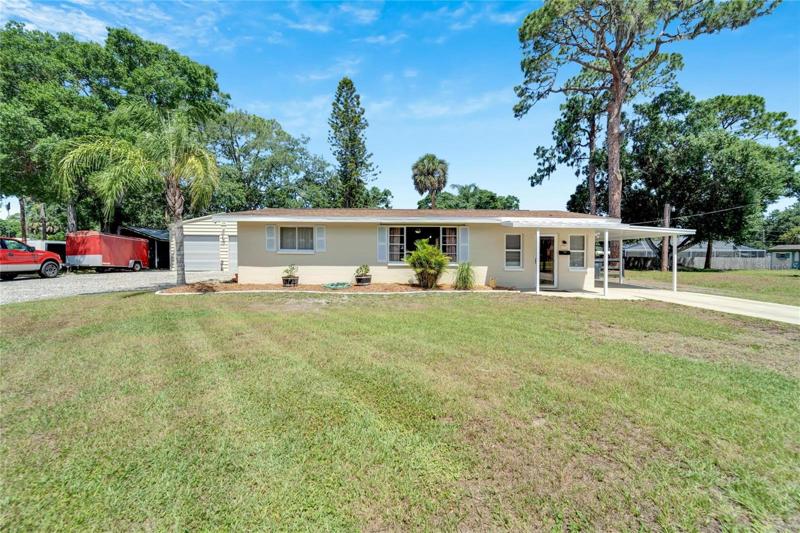1028 Properties
Sort by:
7805 MANASOTA KEY ROAD, ENGLEWOOD, FL 34223
7805 MANASOTA KEY ROAD, ENGLEWOOD, FL 34223 Details
2 years ago
9410 CONCORD CIRCLE, BRADENTON, FL 34210
9410 CONCORD CIRCLE, BRADENTON, FL 34210 Details
2 years ago
2704 2ND STREET, INDIAN ROCKS BEACH, FL 33785
2704 2ND STREET, INDIAN ROCKS BEACH, FL 33785 Details
2 years ago
