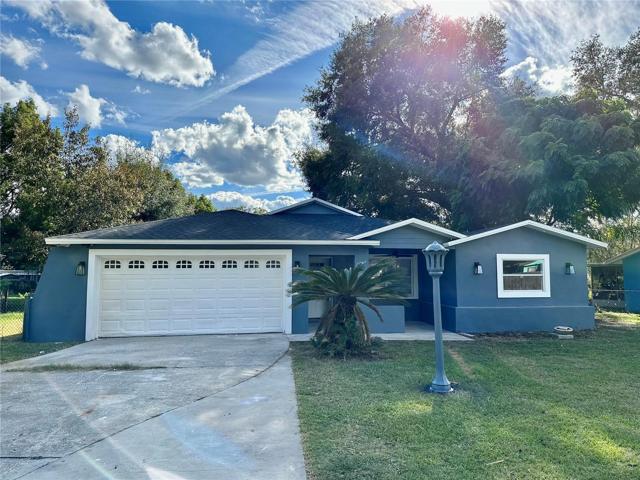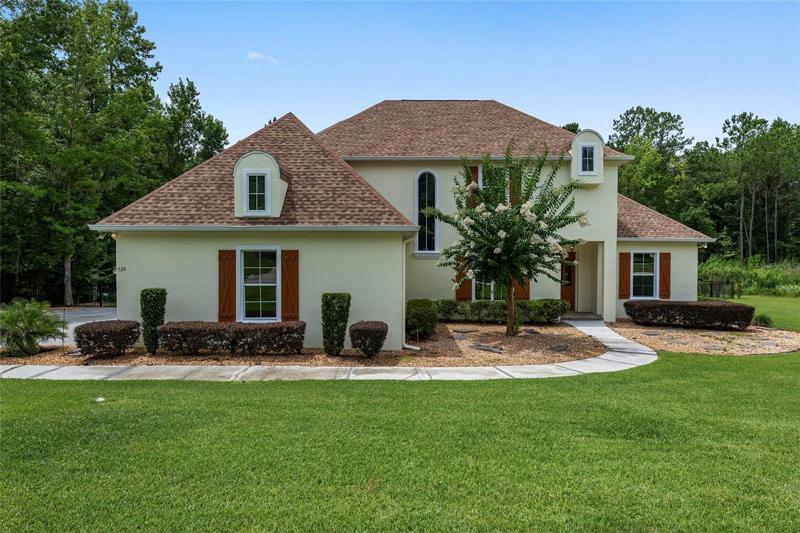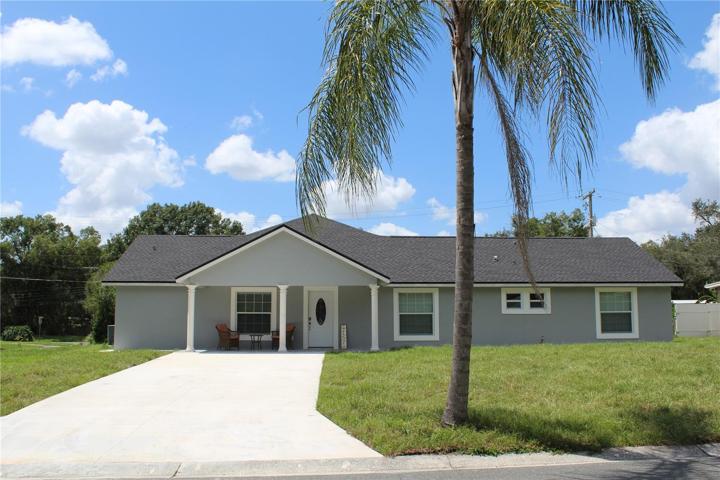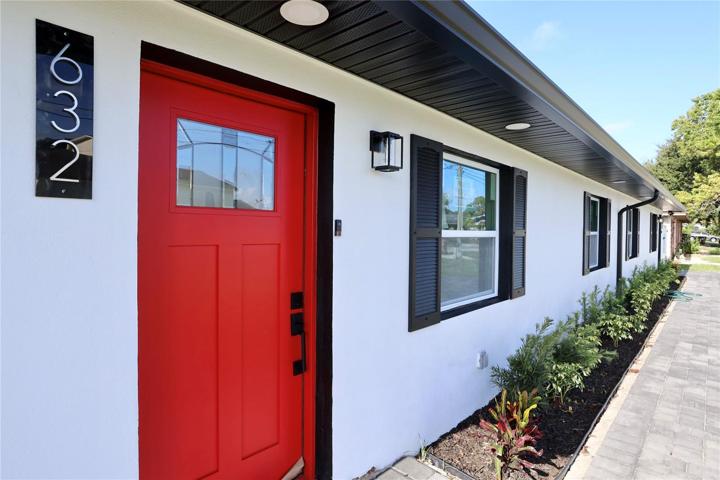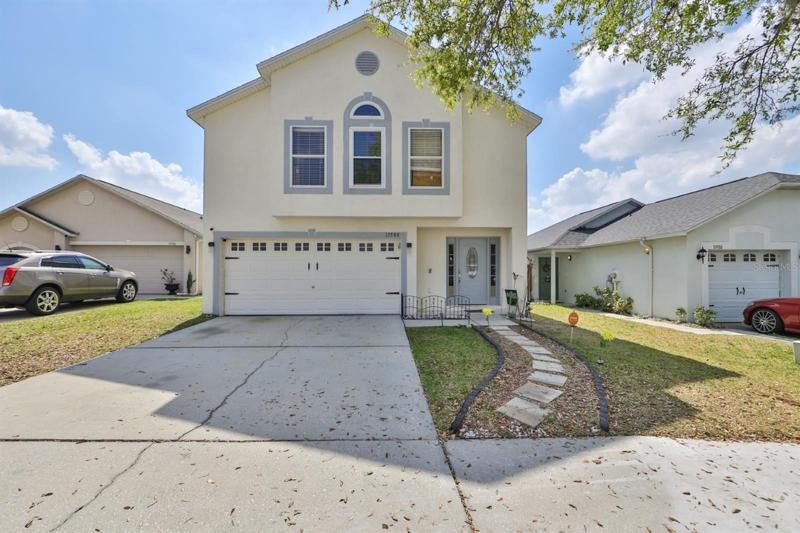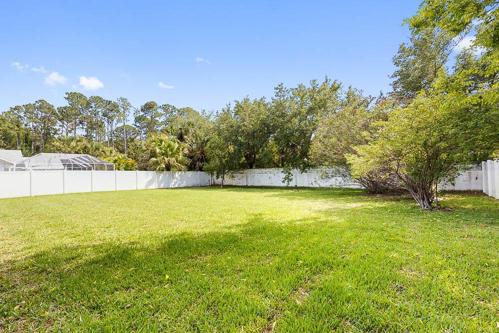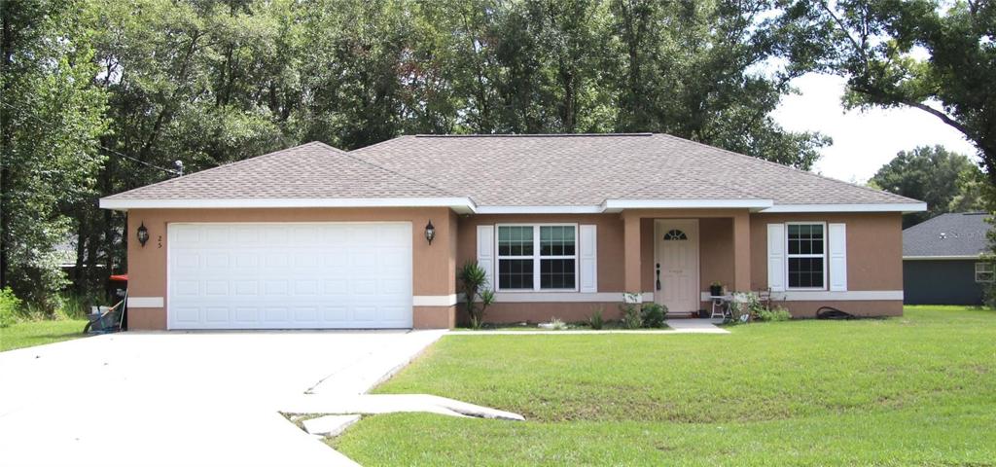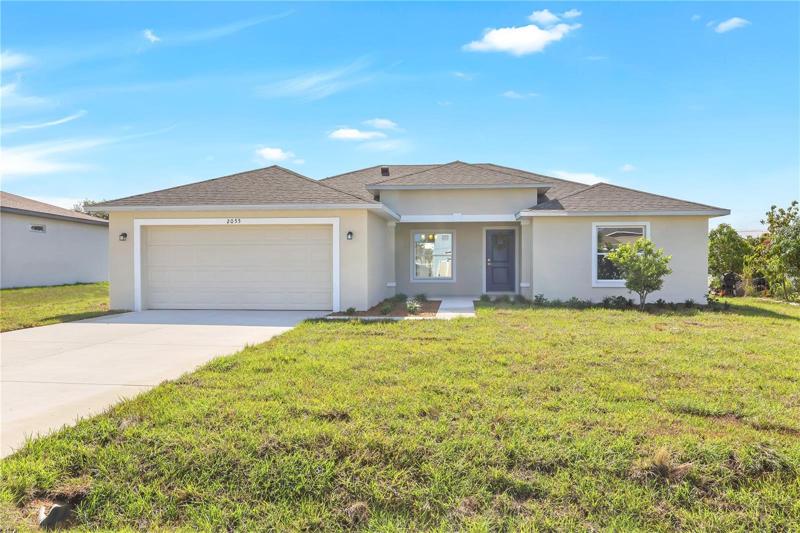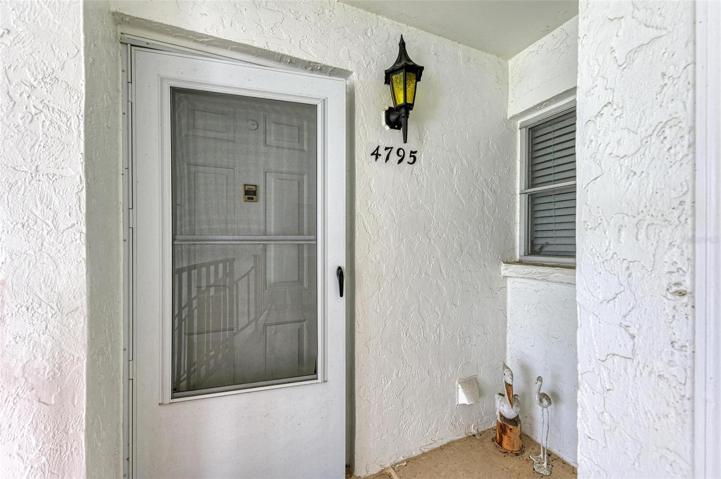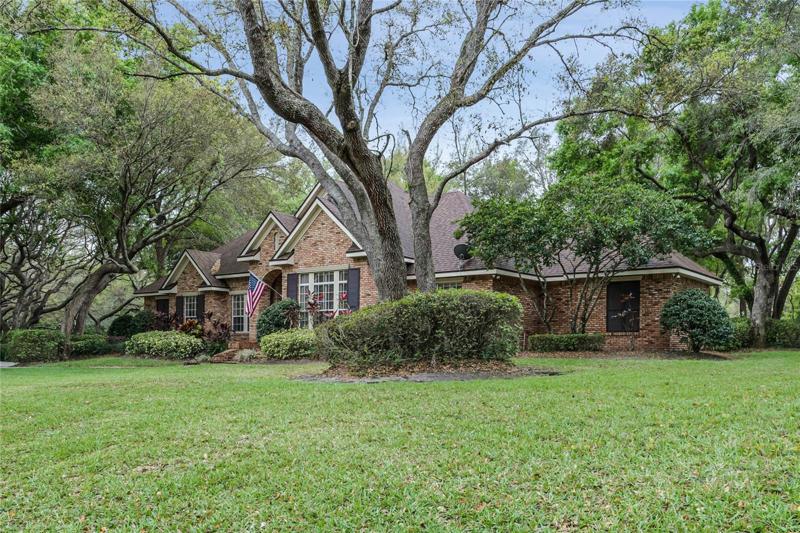1028 Properties
Sort by:
11626 E LAUREL COURT, FLORAL CITY, FL 34436
11626 E LAUREL COURT, FLORAL CITY, FL 34436 Details
2 years ago
419 BROXBURN AVENUE, TEMPLE TERRACE, FL 33617
419 BROXBURN AVENUE, TEMPLE TERRACE, FL 33617 Details
2 years ago
4795 INDEPENDENCE DRIVE, BRADENTON, FL 34210
4795 INDEPENDENCE DRIVE, BRADENTON, FL 34210 Details
2 years ago
