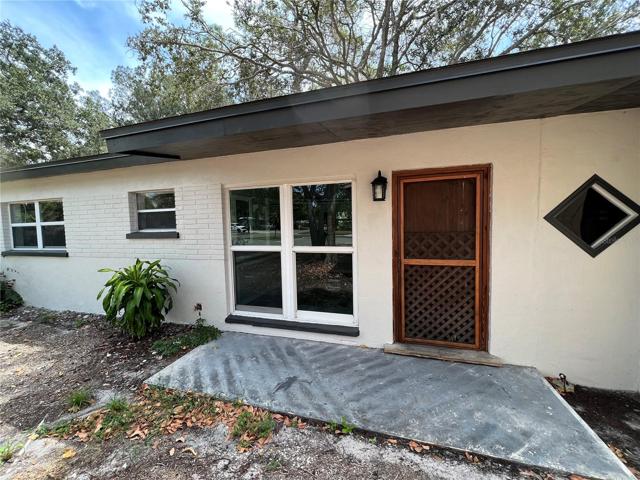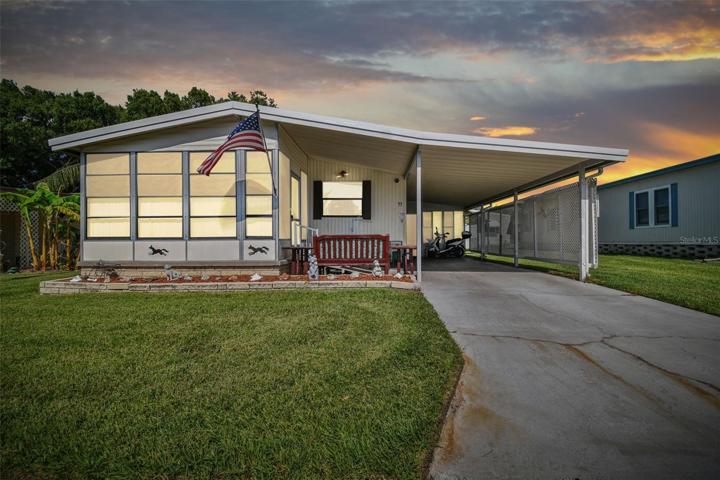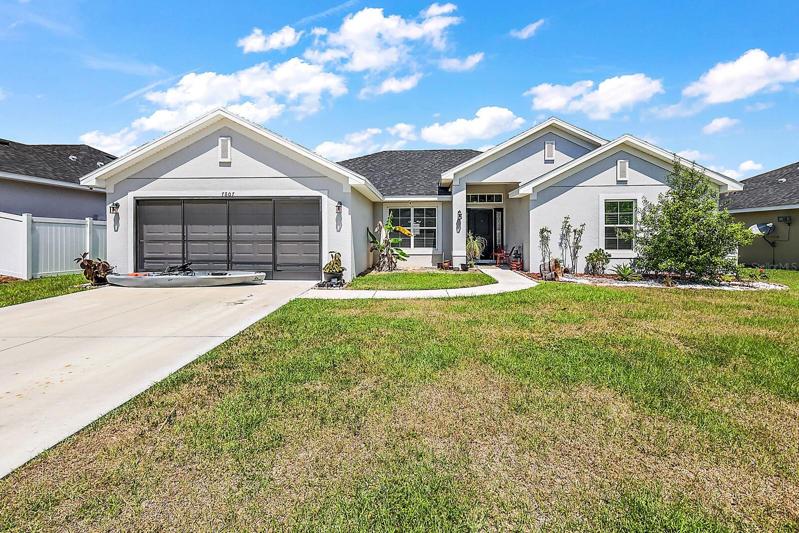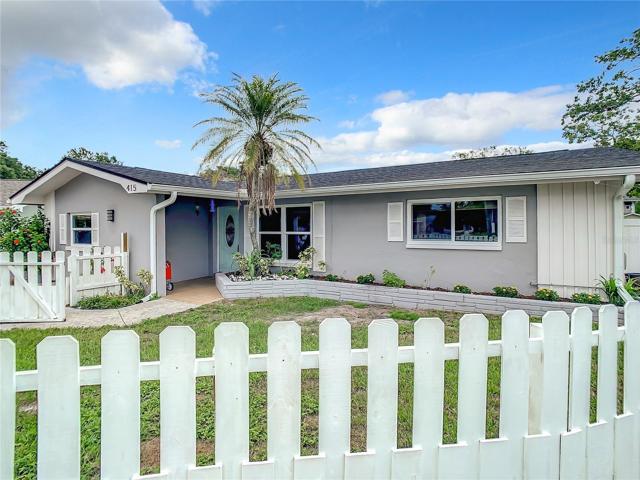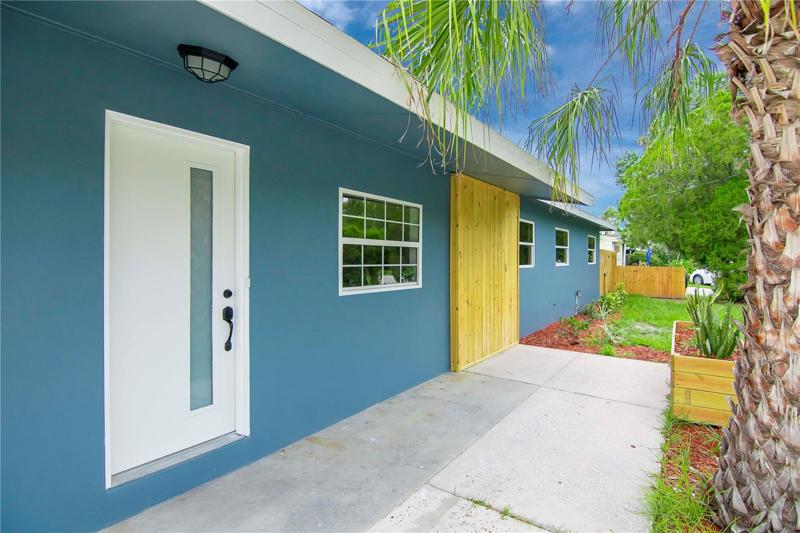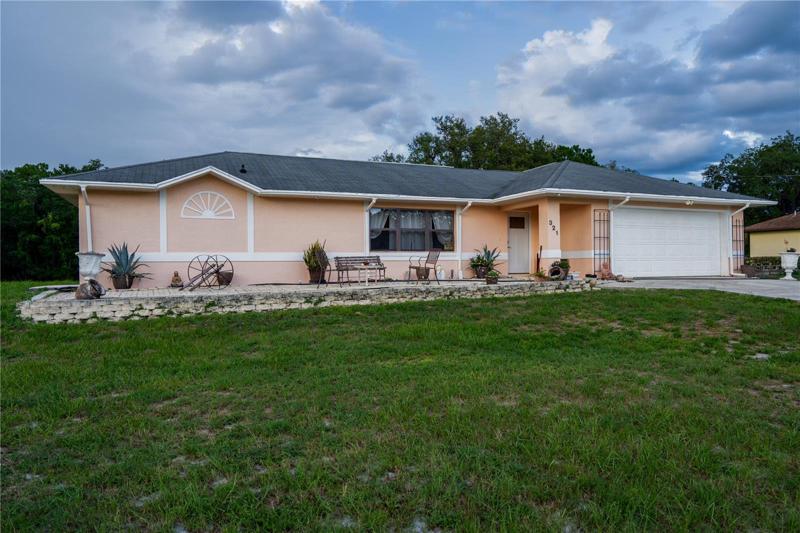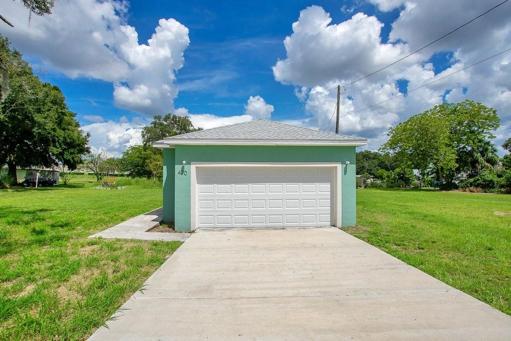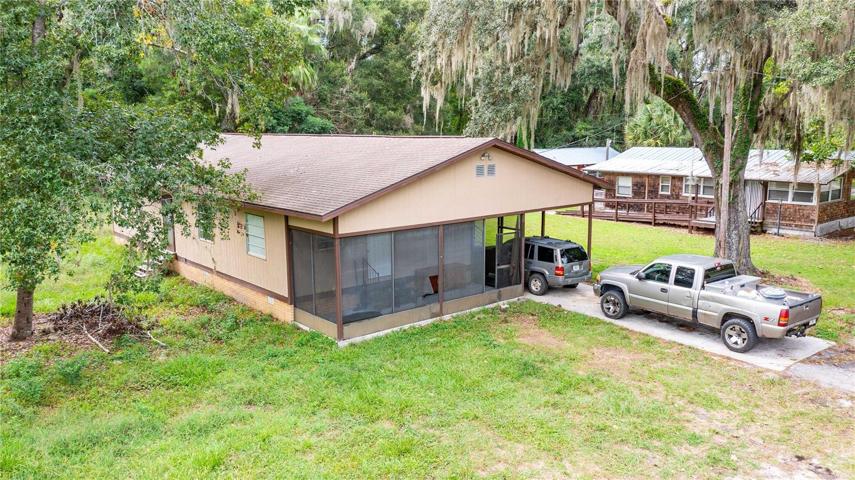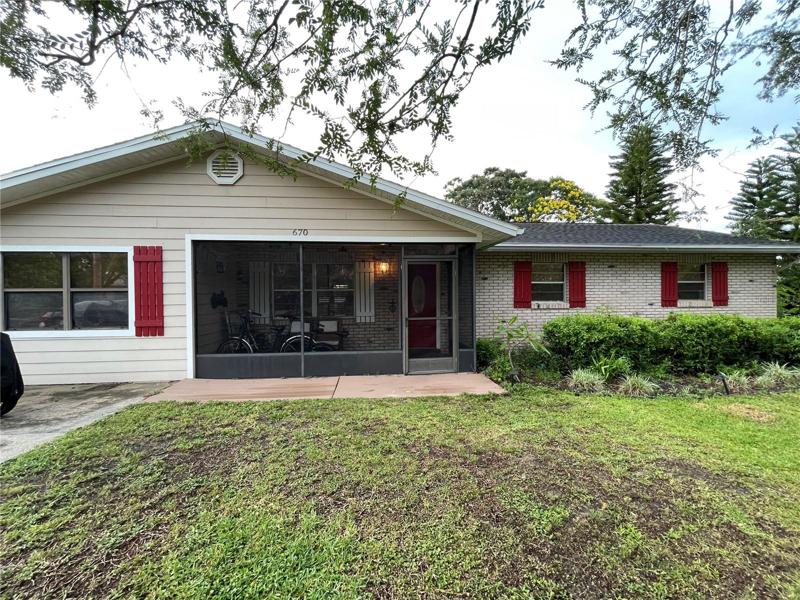1028 Properties
Sort by:
3388 ELKCAM BOULEVARD, PORT CHARLOTTE, FL 33952
3388 ELKCAM BOULEVARD, PORT CHARLOTTE, FL 33952 Details
2 years ago
203 E CORNELIUS CIRCLE, SARASOTA, FL 34232
203 E CORNELIUS CIRCLE, SARASOTA, FL 34232 Details
2 years ago
77 HICKORY BRANCH LANE, SAFETY HARBOR, FL 34695
77 HICKORY BRANCH LANE, SAFETY HARBOR, FL 34695 Details
2 years ago
321 DOUBLE DIAMOND DRIVE, POLK CITY, FL 33868
321 DOUBLE DIAMOND DRIVE, POLK CITY, FL 33868 Details
2 years ago
7490 S BAKER AVENUE, FLORAL CITY, FL 34436
7490 S BAKER AVENUE, FLORAL CITY, FL 34436 Details
2 years ago

