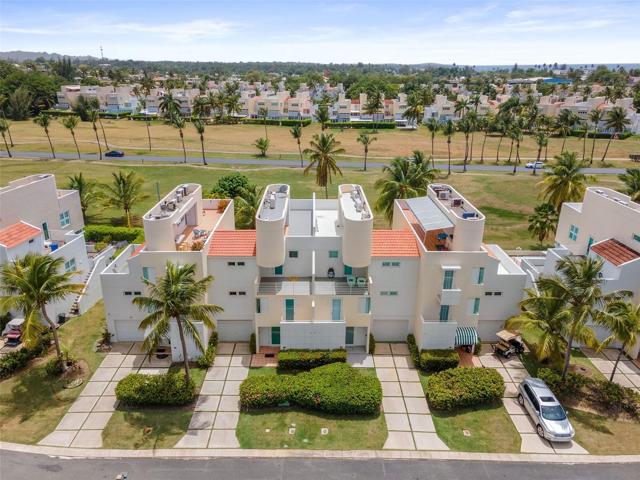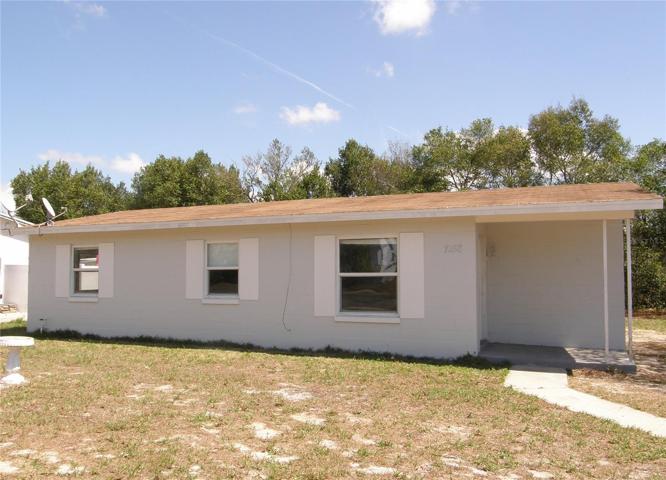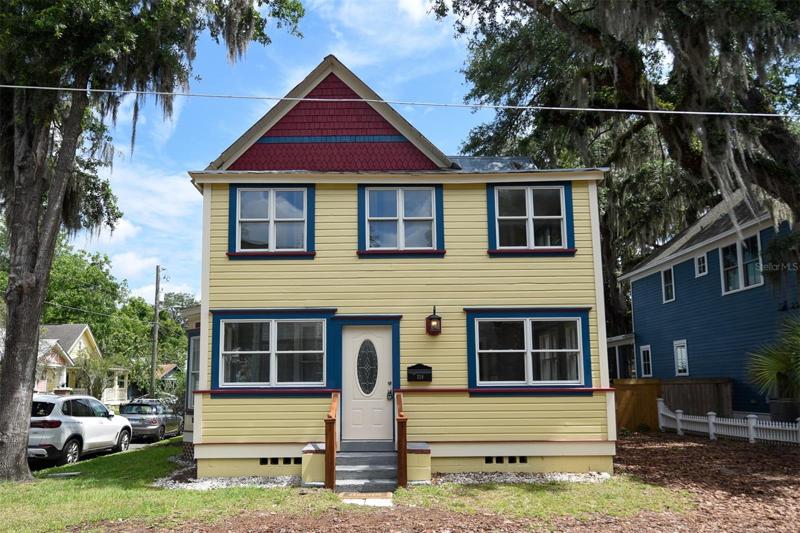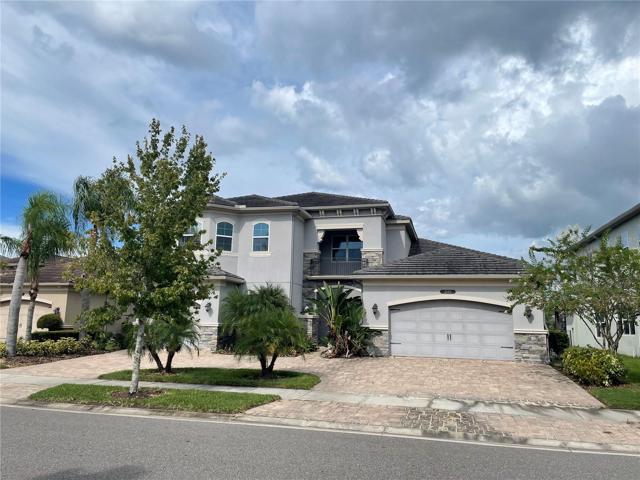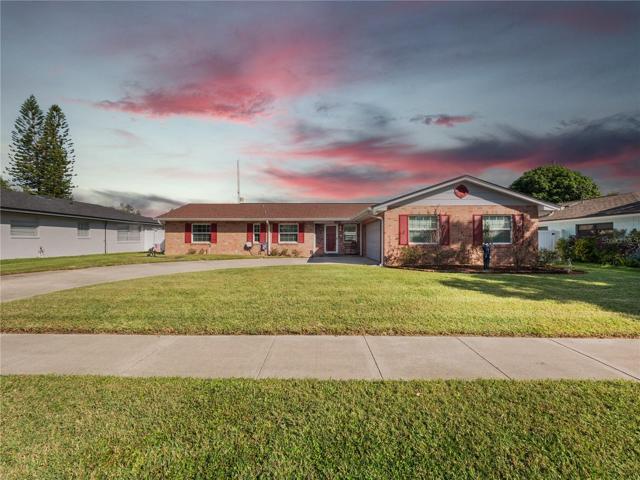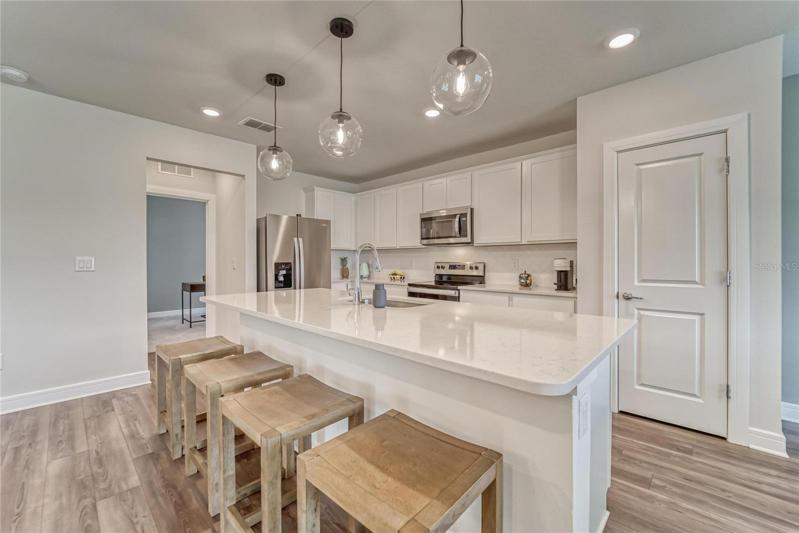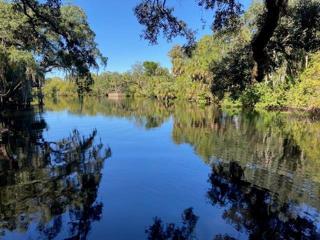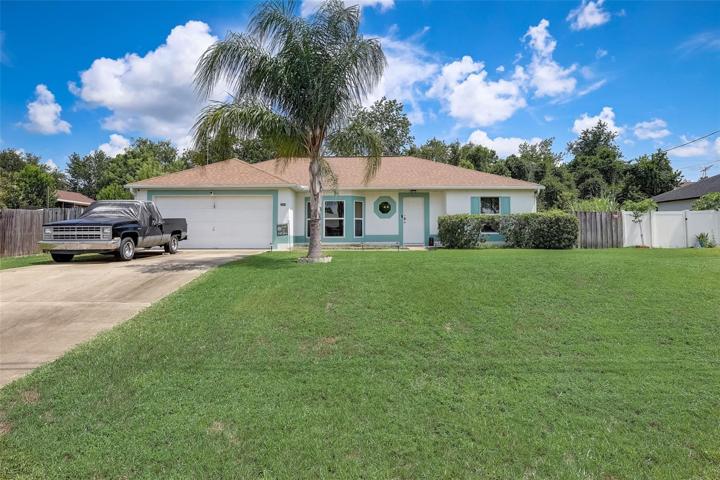1028 Properties
Sort by:
. VILLAS DE GOLF STREET, DORADO, PR 00646
. VILLAS DE GOLF STREET, DORADO, PR 00646 Details
2 years ago
7158 BRIERDALE STREET, SPRING HILL, FL 34606
7158 BRIERDALE STREET, SPRING HILL, FL 34606 Details
2 years ago
318 NW 4TH AVENUE, GAINESVILLE, FL 32601
318 NW 4TH AVENUE, GAINESVILLE, FL 32601 Details
2 years ago
2580 OAKWOOD PRESERVE DRIVE, WESLEY CHAPEL, FL 33543
2580 OAKWOOD PRESERVE DRIVE, WESLEY CHAPEL, FL 33543 Details
2 years ago
9018 RALLY SPRING LOOP, WESLEY CHAPEL, FL 33545
9018 RALLY SPRING LOOP, WESLEY CHAPEL, FL 33545 Details
2 years ago
2297 EVANGELINA AVENUE, DELTONA, FL 32725
2297 EVANGELINA AVENUE, DELTONA, FL 32725 Details
2 years ago

