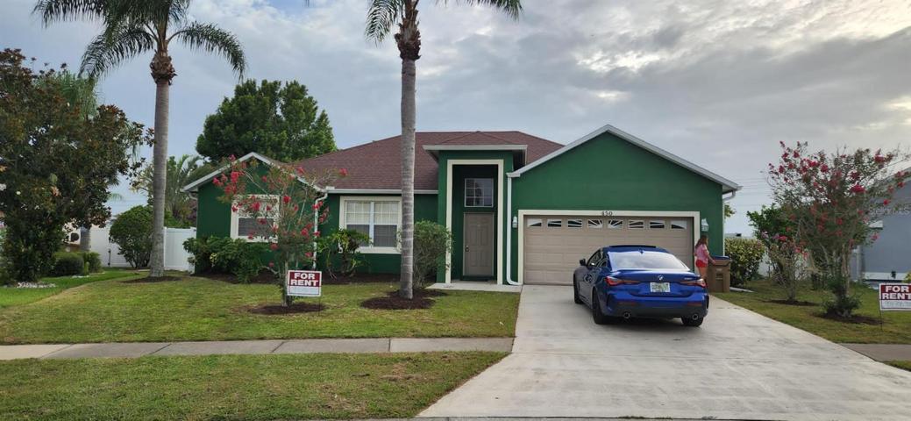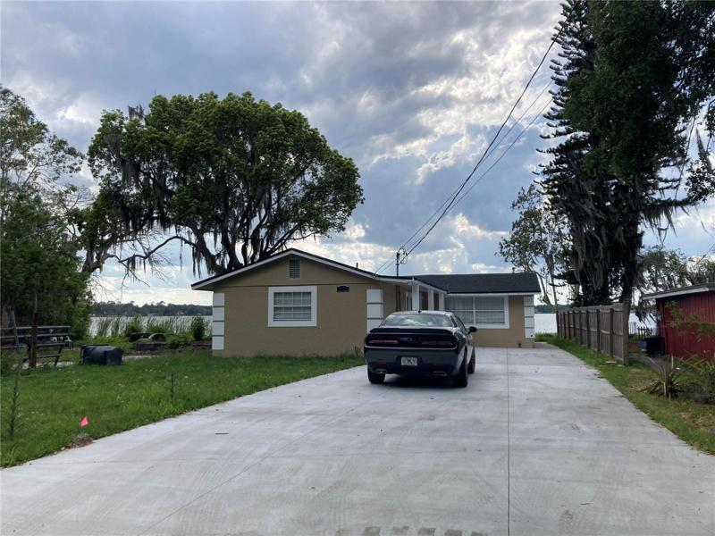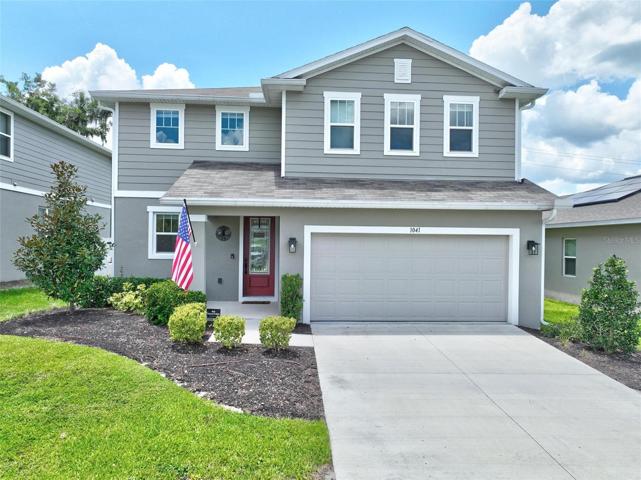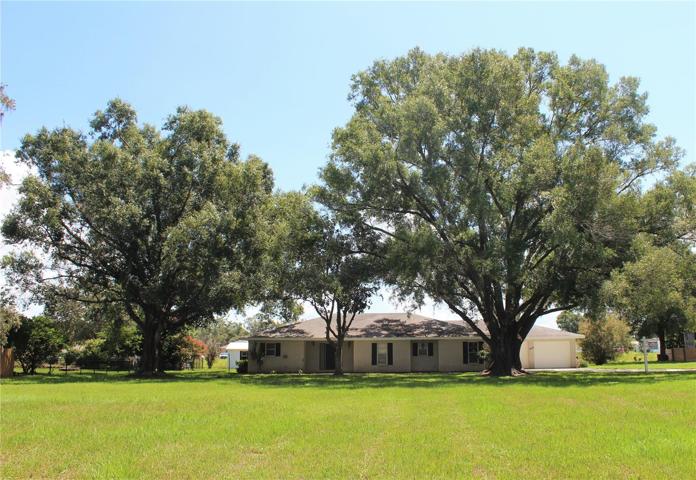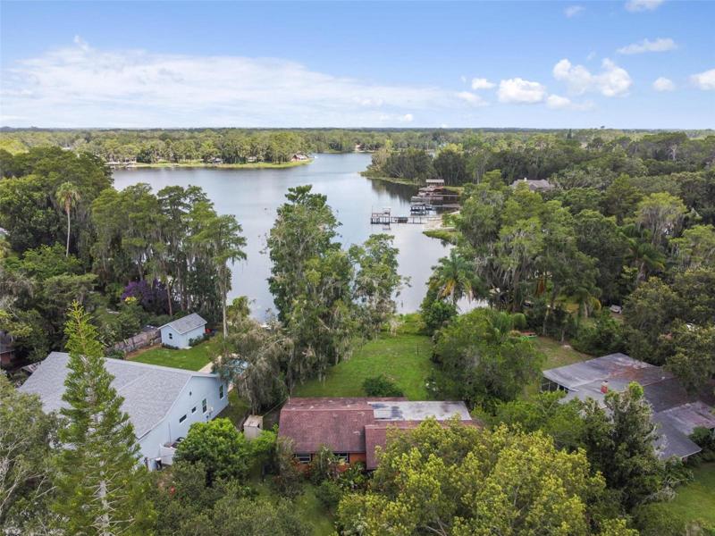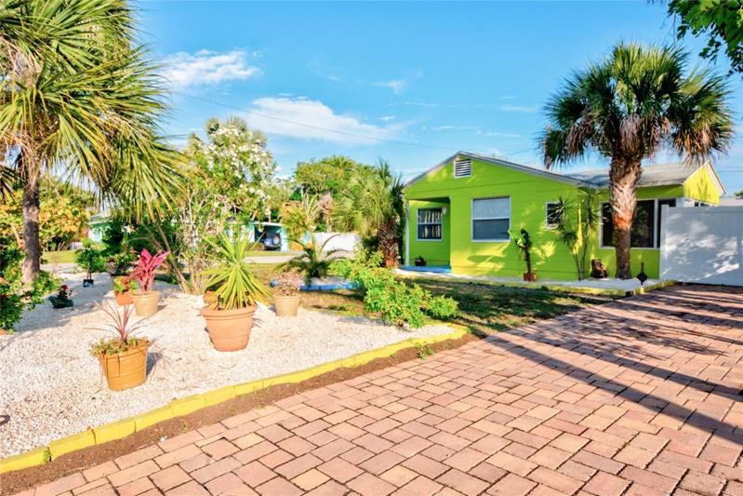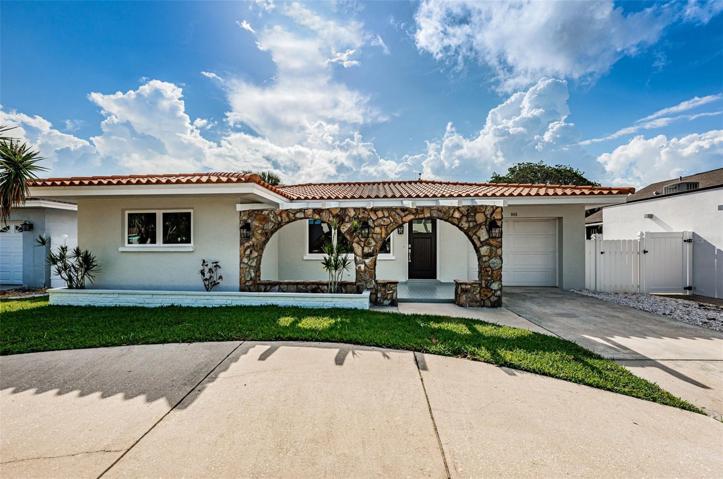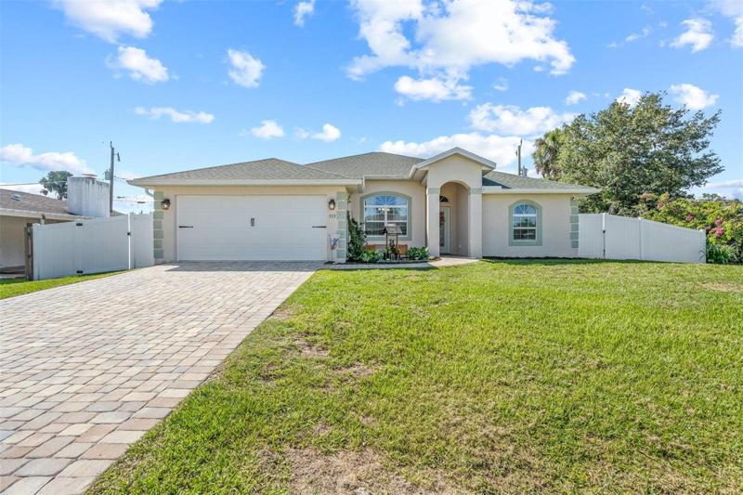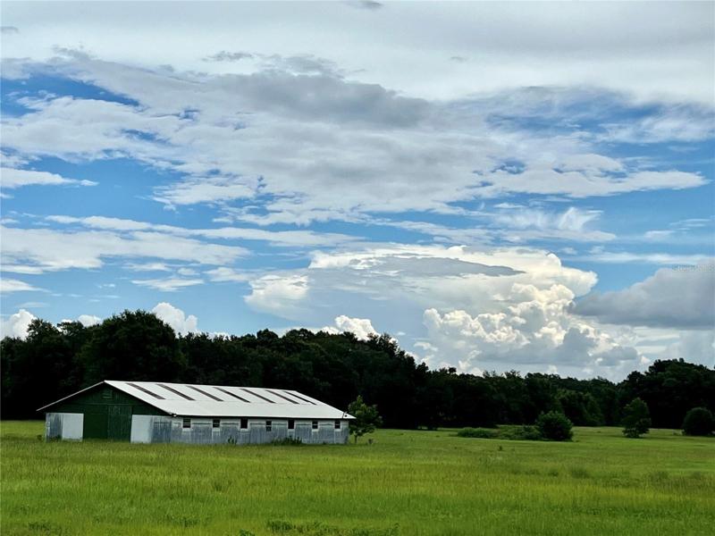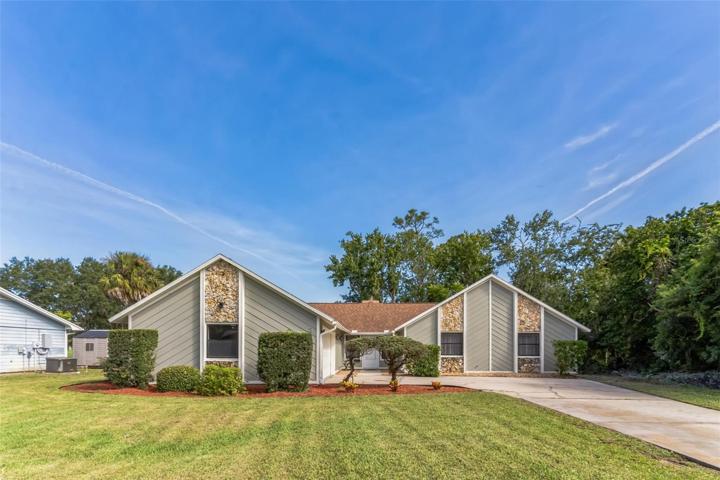1028 Properties
Sort by:
450 TAMARIND PARKE LANE, KISSIMMEE, FL 34758
450 TAMARIND PARKE LANE, KISSIMMEE, FL 34758 Details
2 years ago
1802 IMPERIAL BOULEVARD, BARTOW, FL 33830
1802 IMPERIAL BOULEVARD, BARTOW, FL 33830 Details
2 years ago
600 79TH AVENUE, ST PETE BEACH, FL 33706
600 79TH AVENUE, ST PETE BEACH, FL 33706 Details
2 years ago
