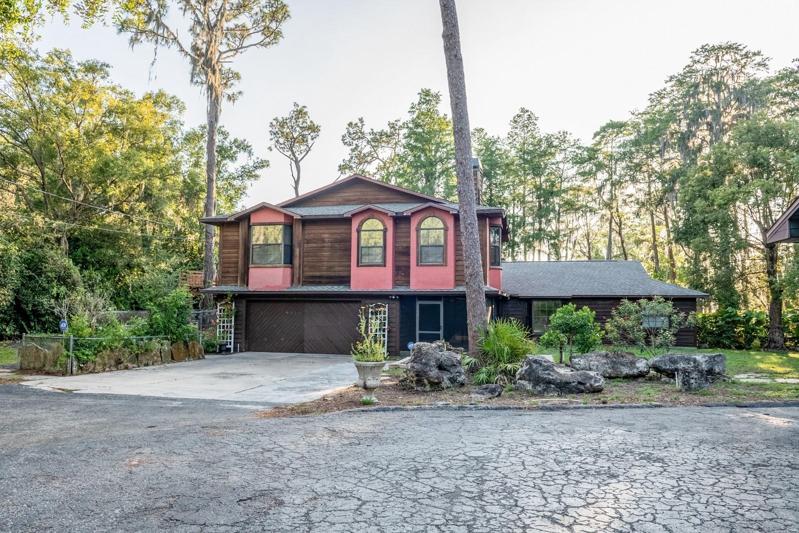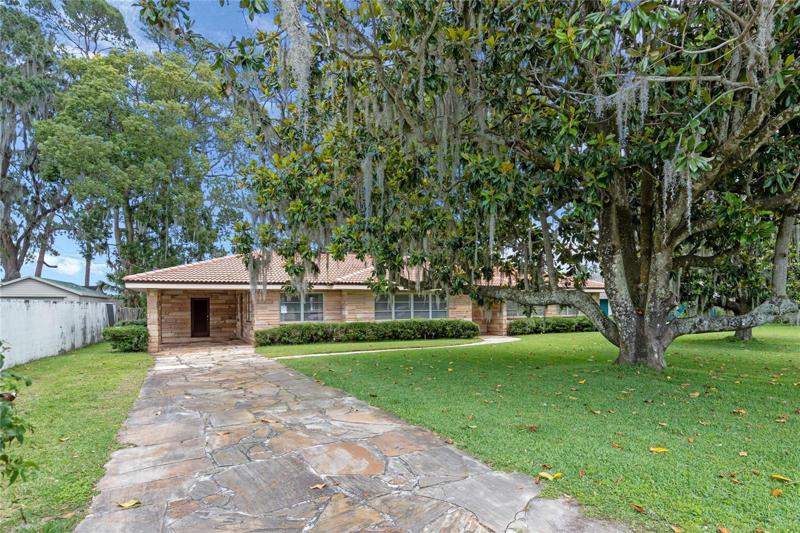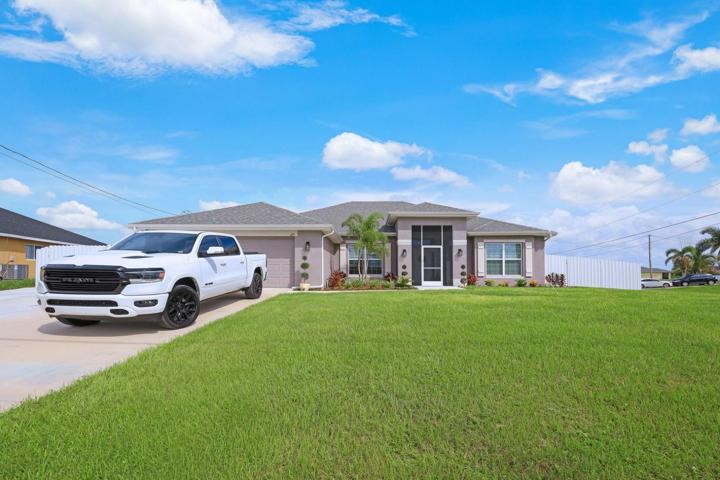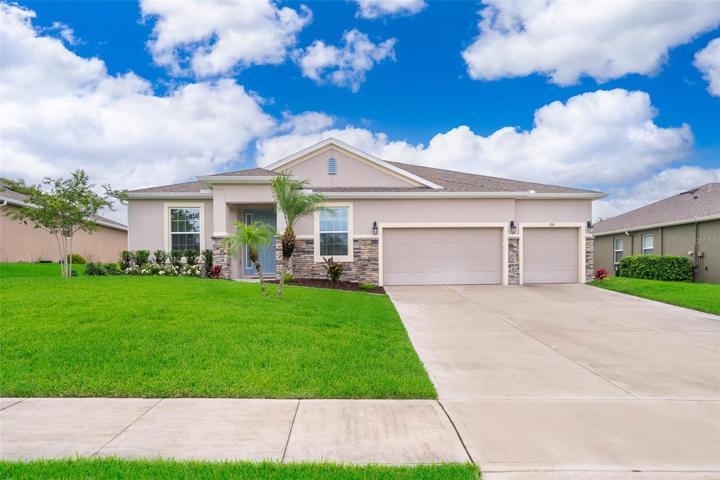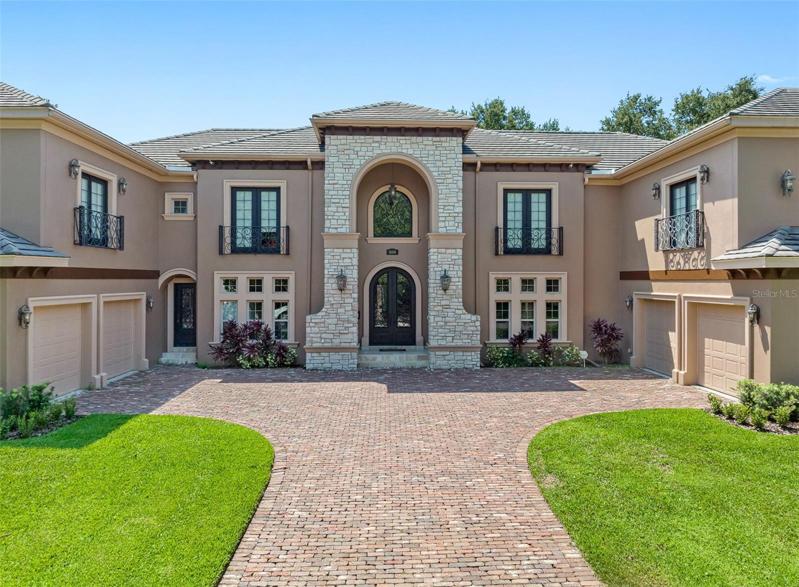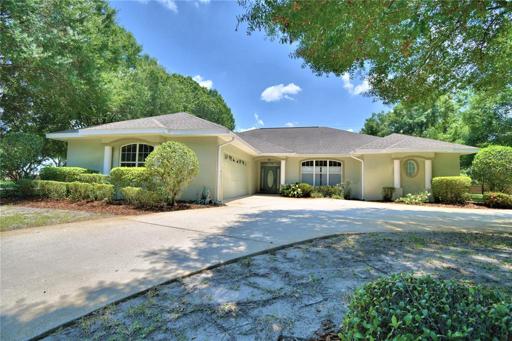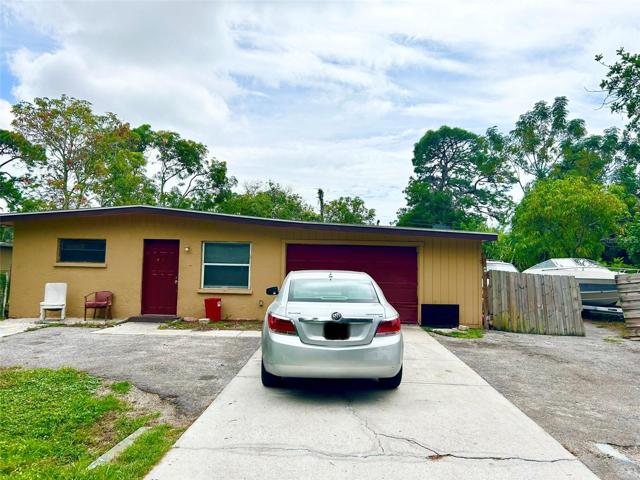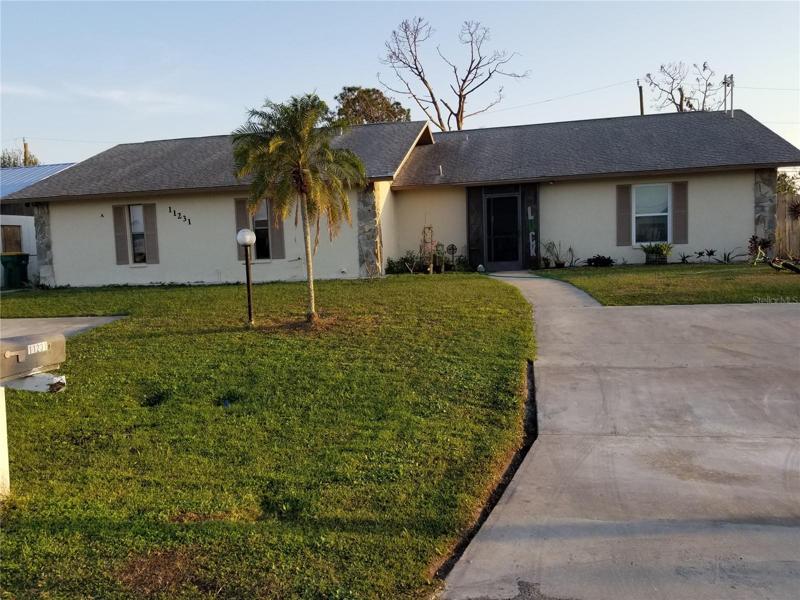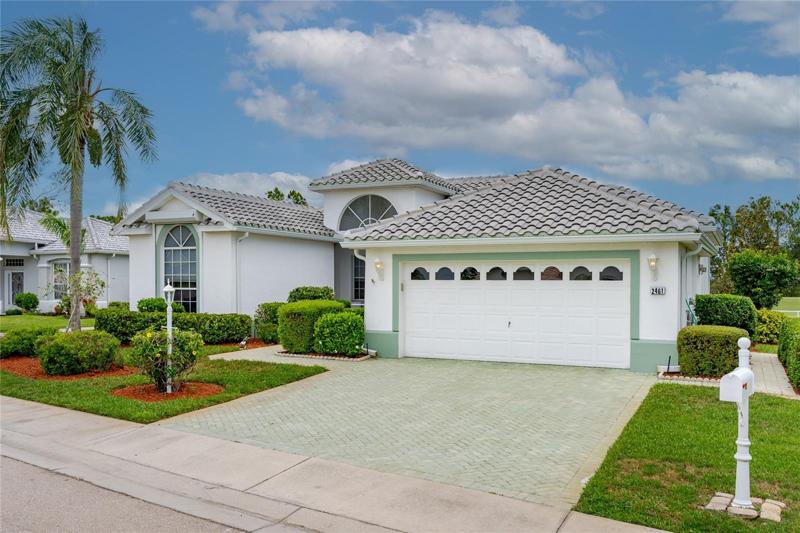1028 Properties
Sort by:
4070 LAKE MARIANNA DRIVE, WINTER HAVEN, FL 33881
4070 LAKE MARIANNA DRIVE, WINTER HAVEN, FL 33881 Details
2 years ago
1604 CULBREATH ISLES DRIVE, TAMPA, FL 33629
1604 CULBREATH ISLES DRIVE, TAMPA, FL 33629 Details
2 years ago
91 JAMES SCOTT COURT, WINTER HAVEN, FL 33884
91 JAMES SCOTT COURT, WINTER HAVEN, FL 33884 Details
2 years ago
716 64TH AVENUE W DRIVE, BRADENTON, FL 34207
716 64TH AVENUE W DRIVE, BRADENTON, FL 34207 Details
2 years ago
3924 ENDICOTT DRIVE, NEW PORT RICHEY, FL 34652
3924 ENDICOTT DRIVE, NEW PORT RICHEY, FL 34652 Details
2 years ago
11231 PENDLETON AVENUE, ENGLEWOOD, FL 34224
11231 PENDLETON AVENUE, ENGLEWOOD, FL 34224 Details
2 years ago
2461 VALPARAISO BOULEVARD, NORTH FORT MYERS, FL 33917
2461 VALPARAISO BOULEVARD, NORTH FORT MYERS, FL 33917 Details
2 years ago
