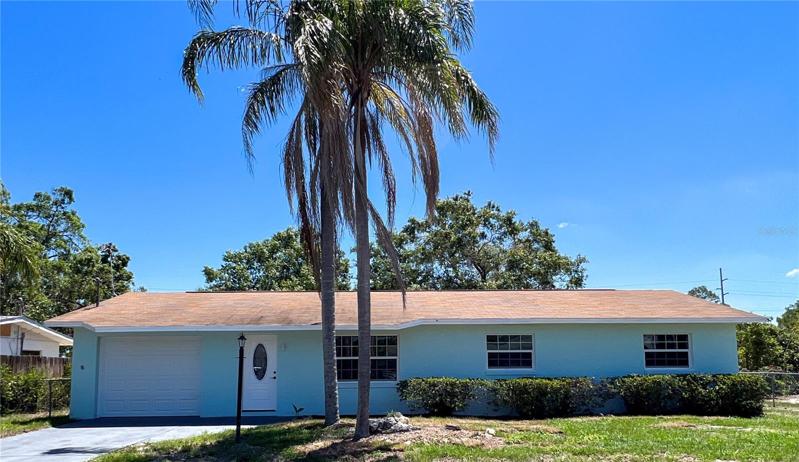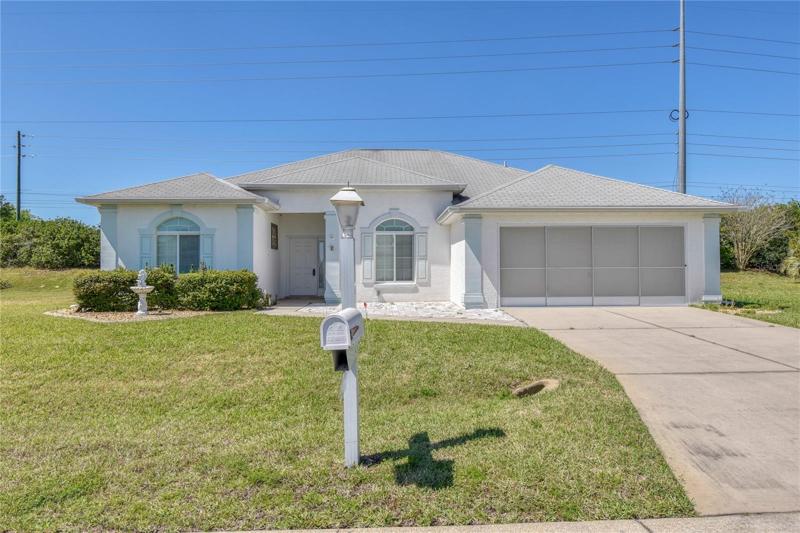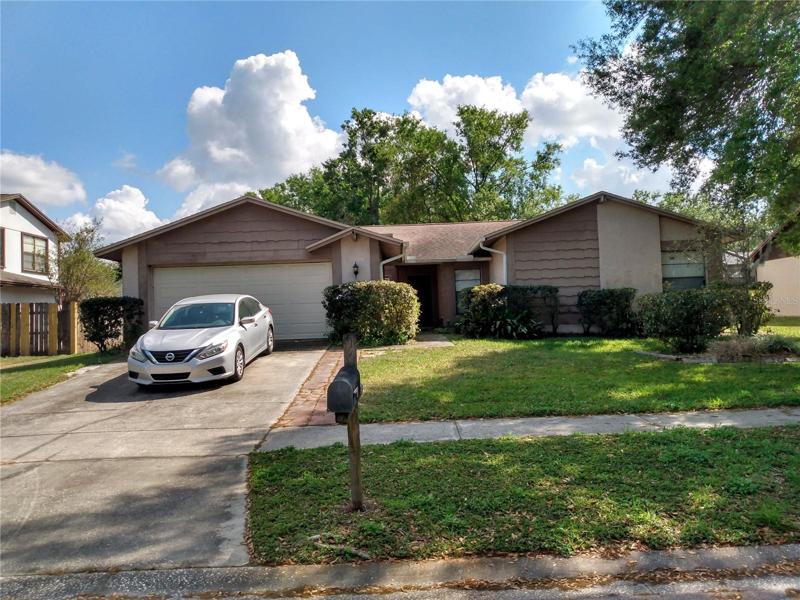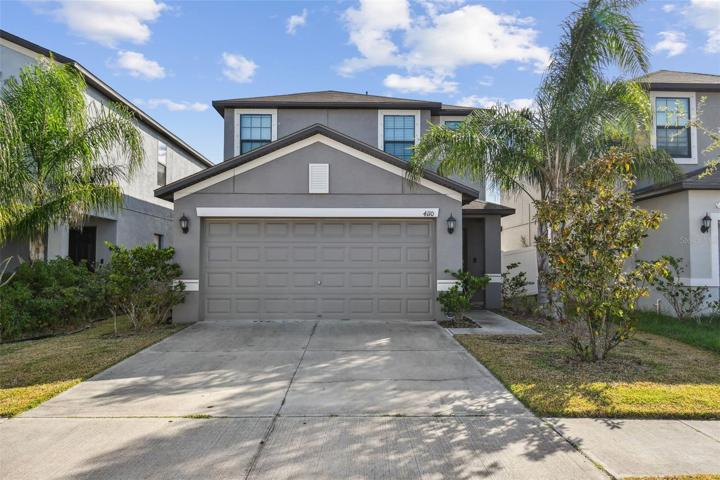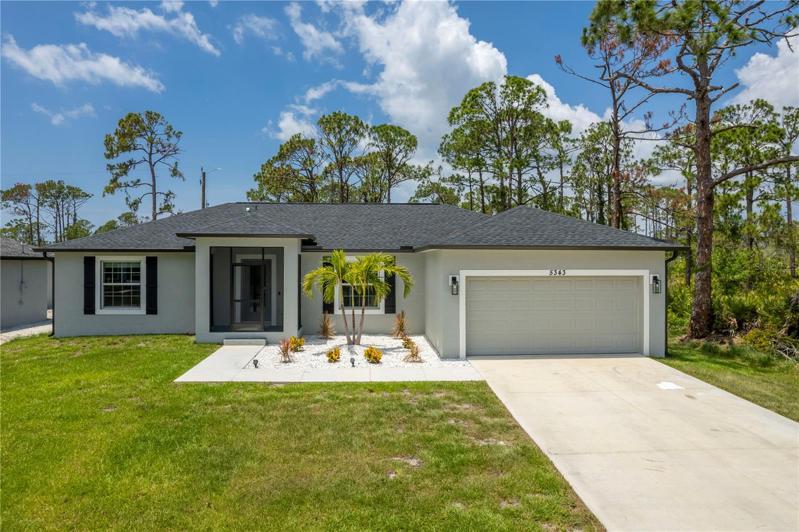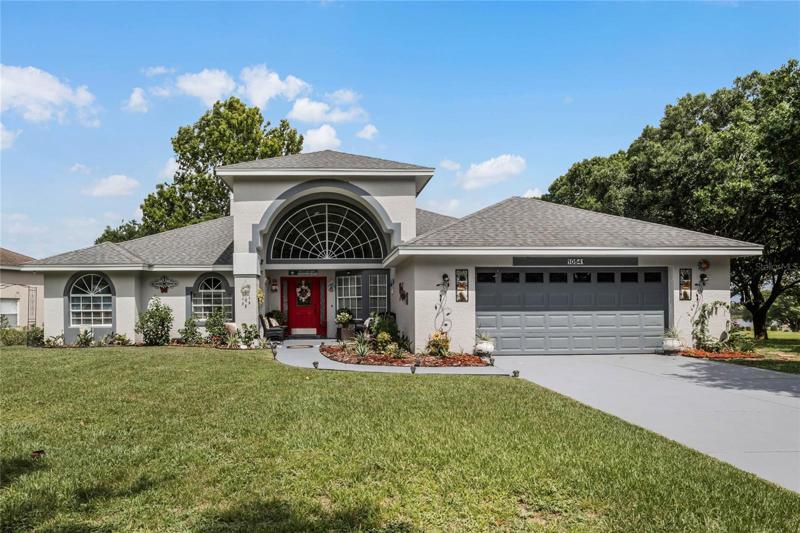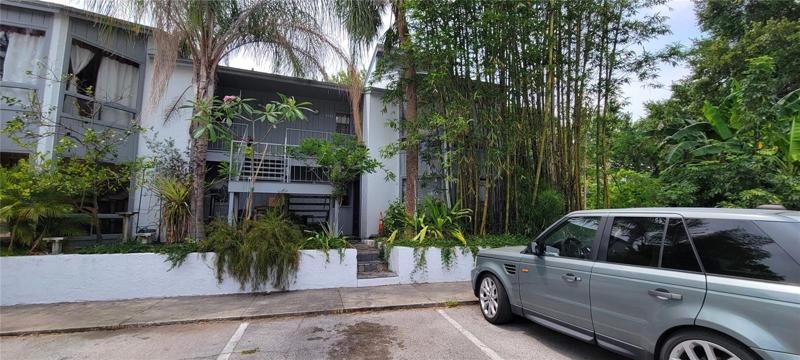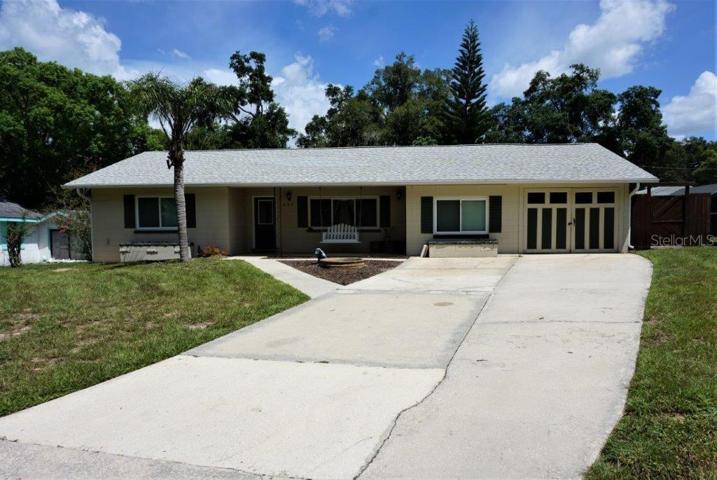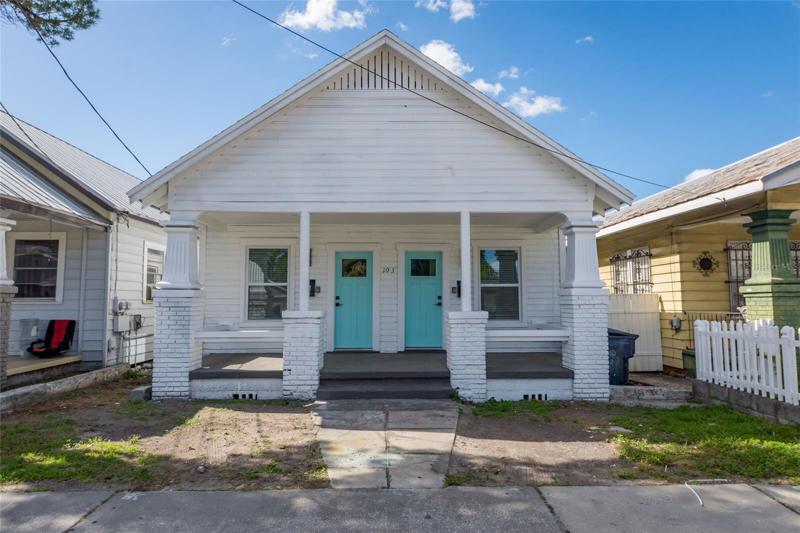1028 Properties
Sort by:
1547 CEDARBROOK STREET, LAKE PLACID, FL 33852
1547 CEDARBROOK STREET, LAKE PLACID, FL 33852 Details
2 years ago
5343 VENUS TERRACE, PORT CHARLOTTE, FL 33981
5343 VENUS TERRACE, PORT CHARLOTTE, FL 33981 Details
2 years ago
10541 EAGLES BLUFF COURT, CLERMONT, FL 34711
10541 EAGLES BLUFF COURT, CLERMONT, FL 34711 Details
2 years ago
336 W MINNEHAHA AVENUE, CLERMONT, FL 34711
336 W MINNEHAHA AVENUE, CLERMONT, FL 34711 Details
2 years ago
