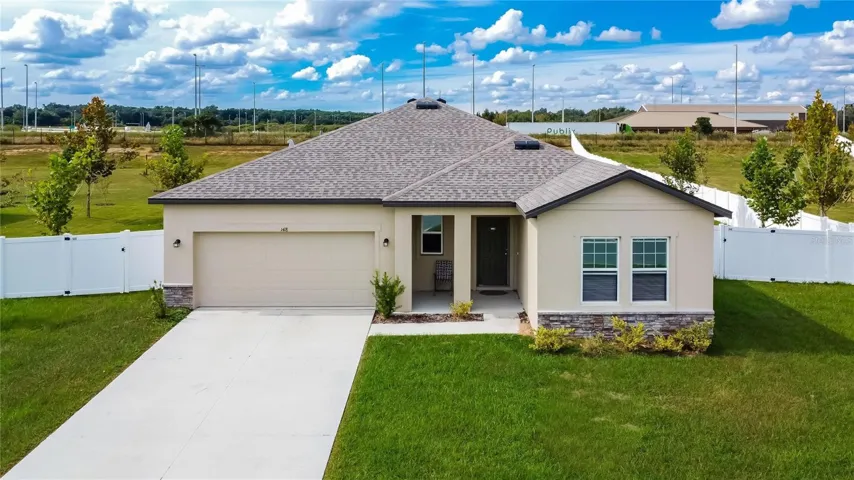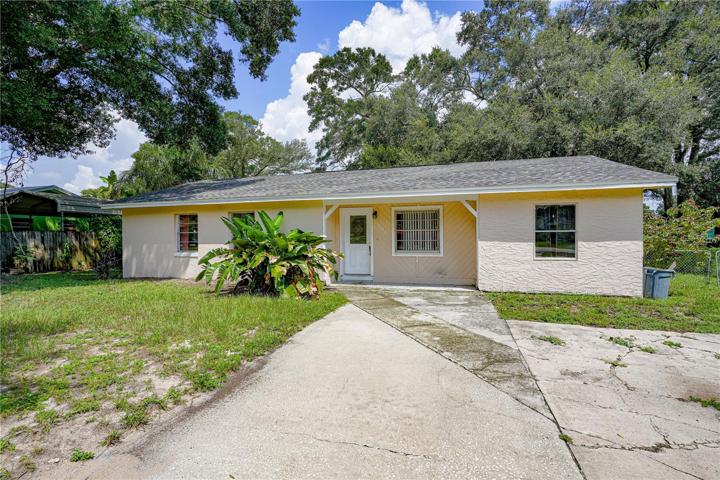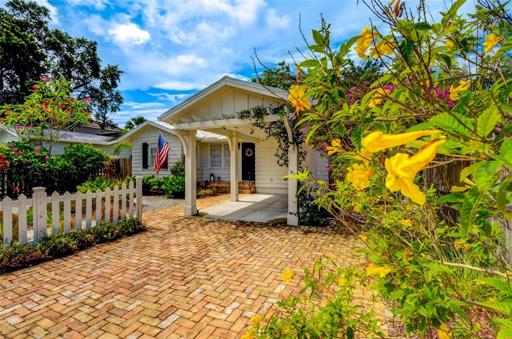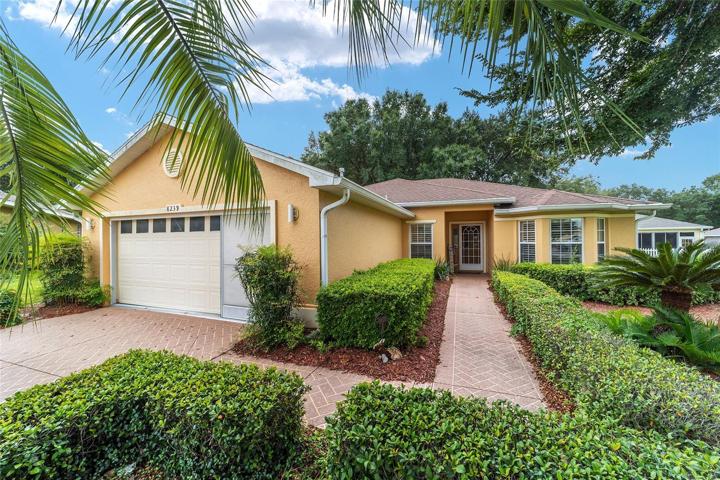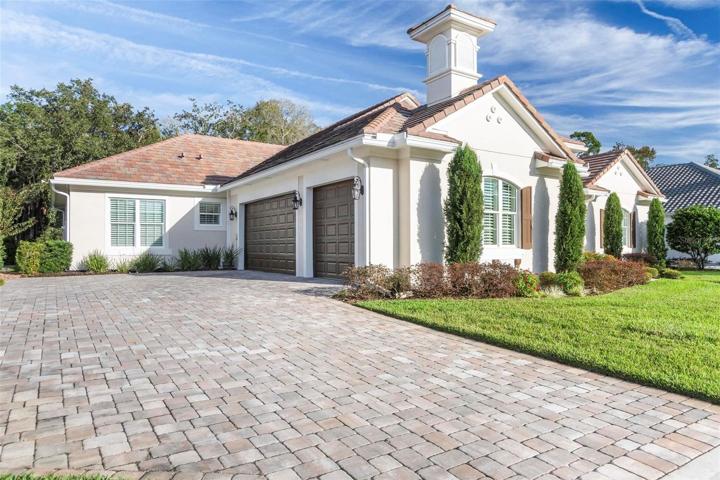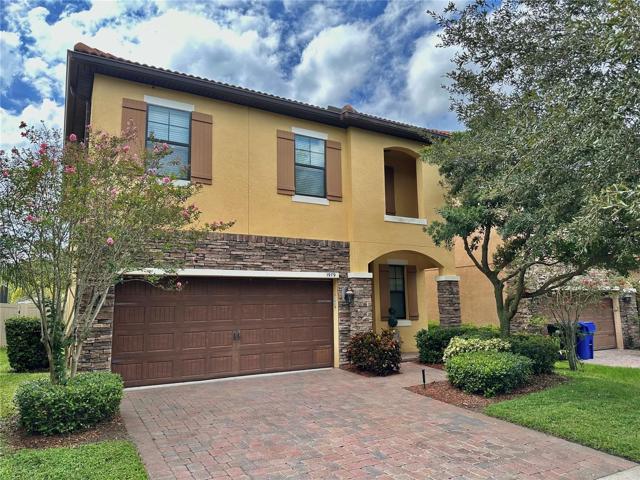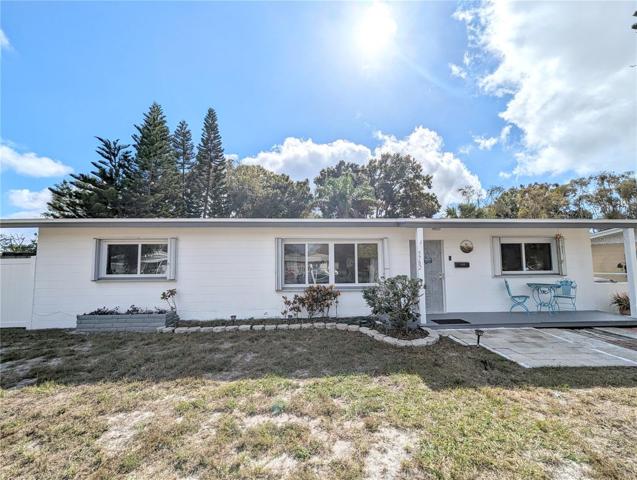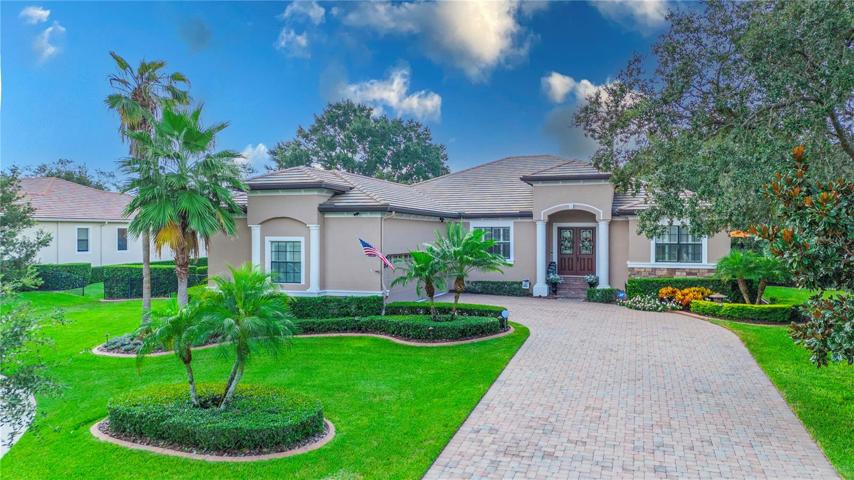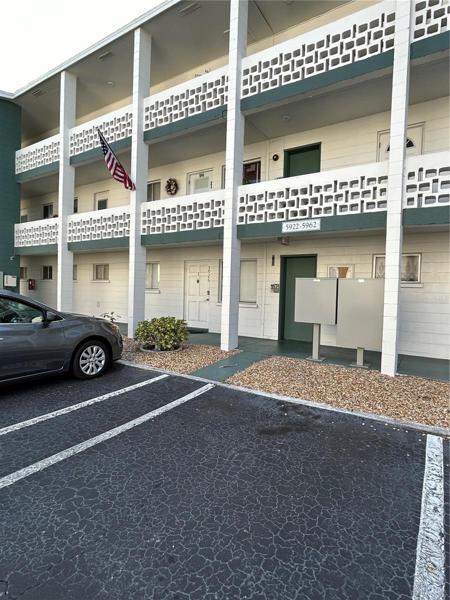1028 Properties
Sort by:
1418 BLUEJACK OAK DRIVE, SEFFNER, FL 33584
1418 BLUEJACK OAK DRIVE, SEFFNER, FL 33584 Details
2 years ago
54 NEW WATER OAK DRIVE, PALM COAST, FL 32137
54 NEW WATER OAK DRIVE, PALM COAST, FL 32137 Details
2 years ago
32805 BERWICK GLEN COURT, SORRENTO, FL 32776
32805 BERWICK GLEN COURT, SORRENTO, FL 32776 Details
2 years ago
