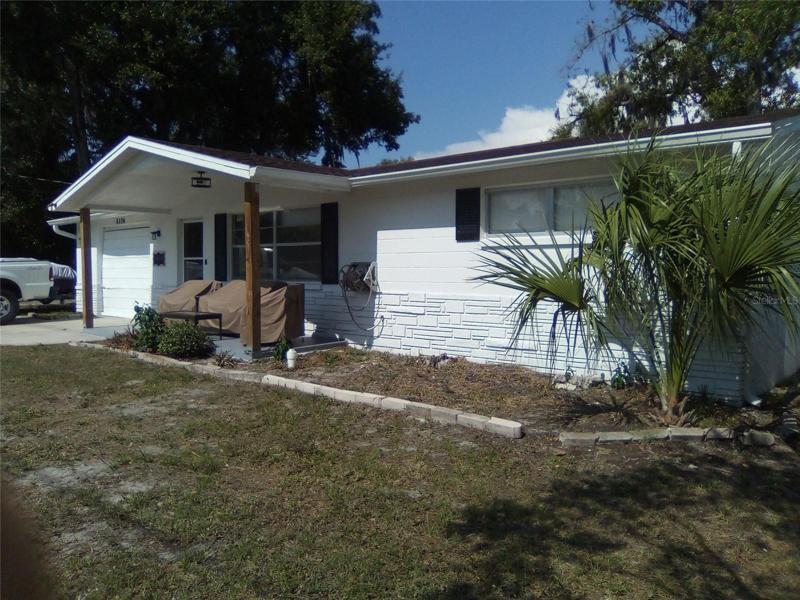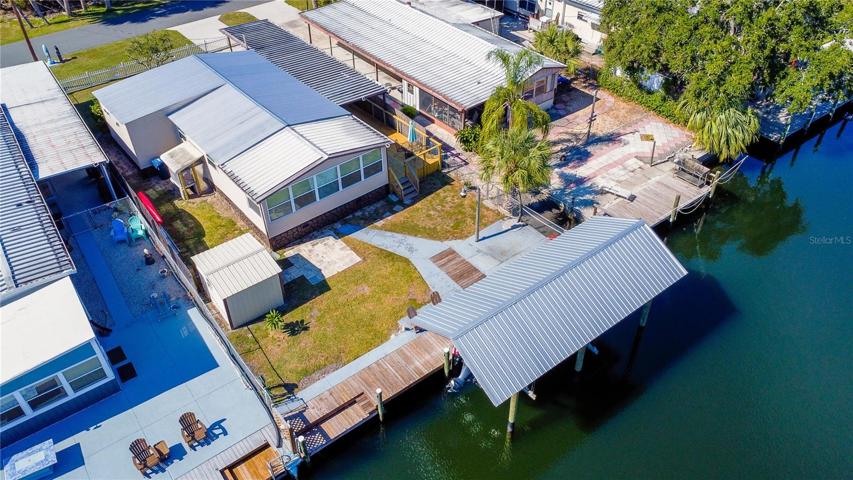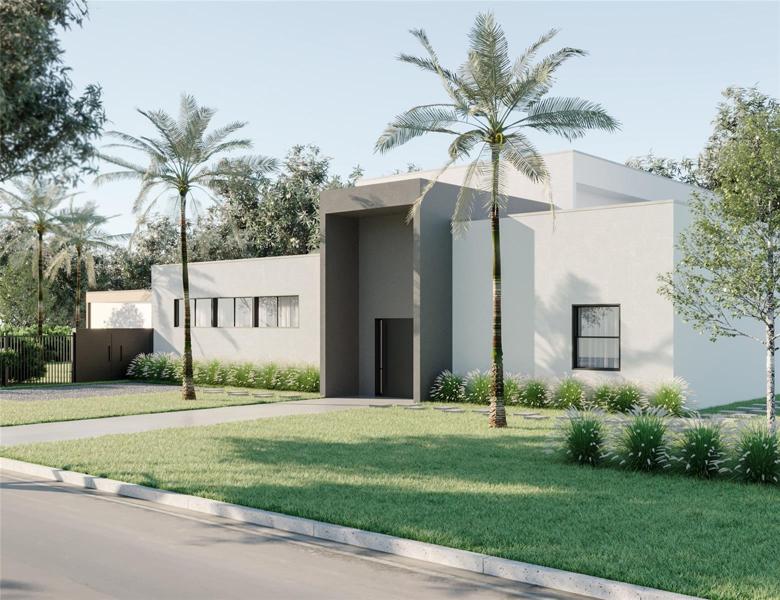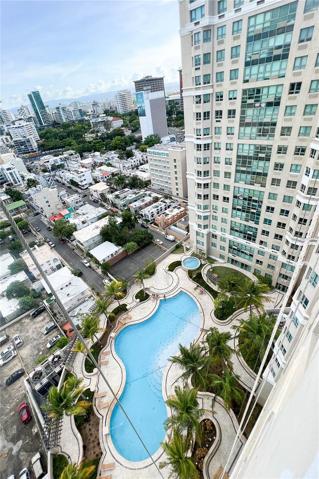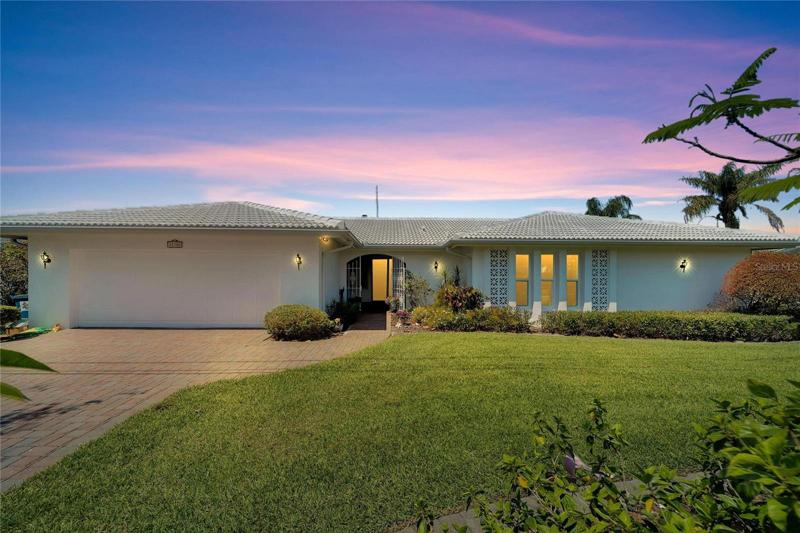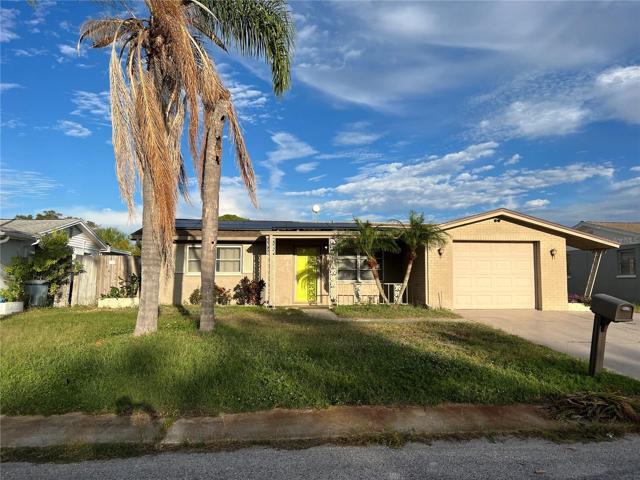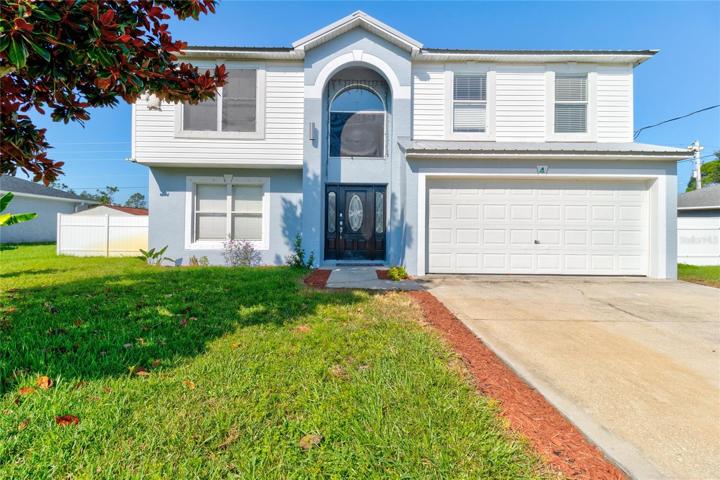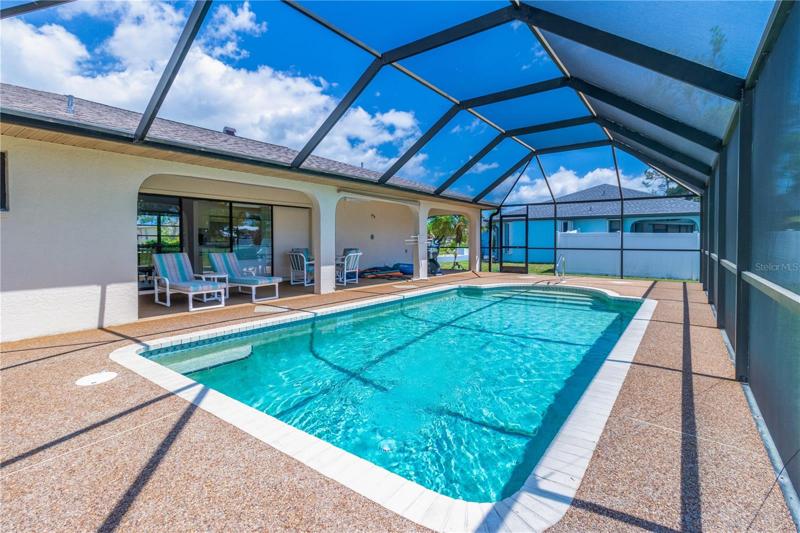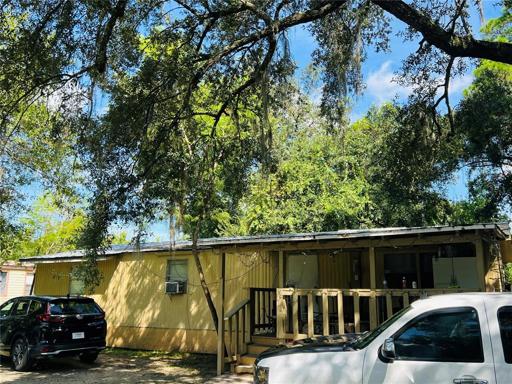1028 Properties
Sort by:
6104 POLK STREET, NEW PORT RICHEY, FL 34653
6104 POLK STREET, NEW PORT RICHEY, FL 34653 Details
2 years ago
2645 N SENECA POINT, CRYSTAL RIVER, FL 34429
2645 N SENECA POINT, CRYSTAL RIVER, FL 34429 Details
2 years ago
103 Ave De Diego GALLERY PLAZA , SAN JUAN, PR 00907
103 Ave De Diego GALLERY PLAZA , SAN JUAN, PR 00907 Details
2 years ago
4207 S DALE MABRY HIGHWAY, TAMPA, FL 33611
4207 S DALE MABRY HIGHWAY, TAMPA, FL 33611 Details
2 years ago
2301 SUMMIT STREET, PORT CHARLOTTE, FL 33948
2301 SUMMIT STREET, PORT CHARLOTTE, FL 33948 Details
2 years ago
