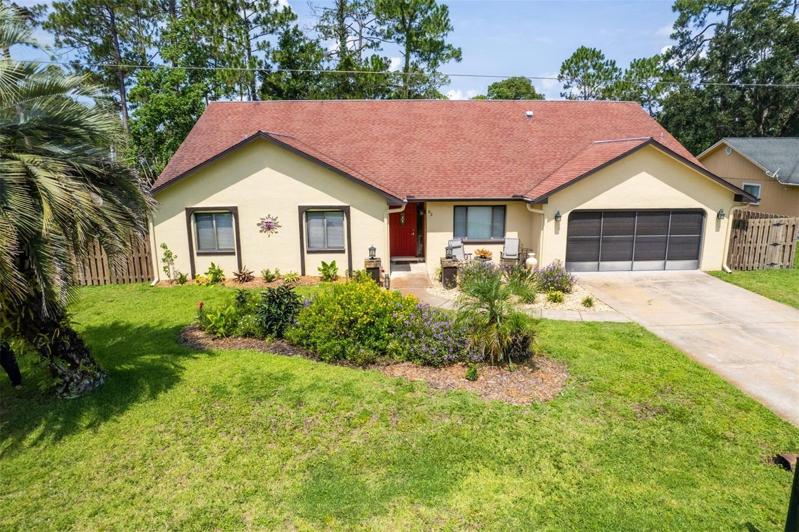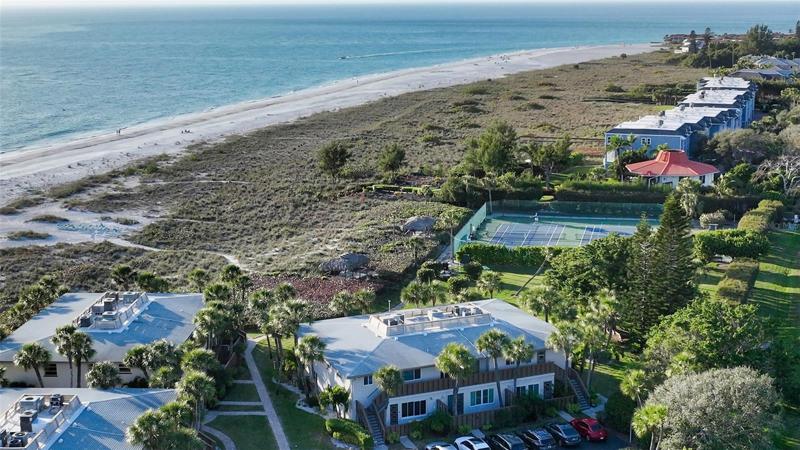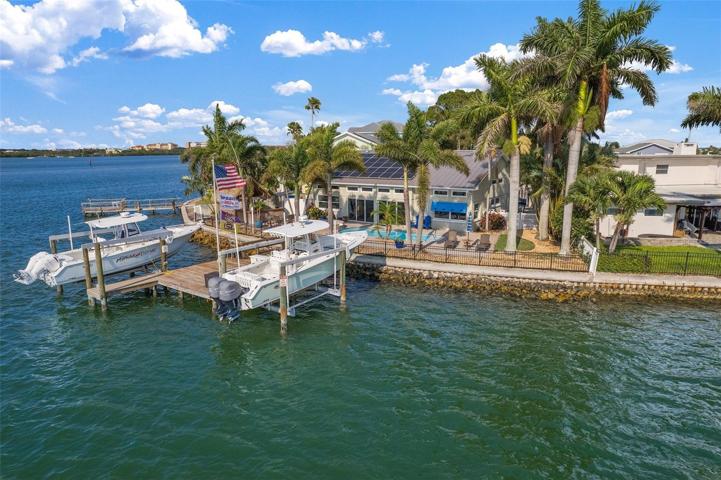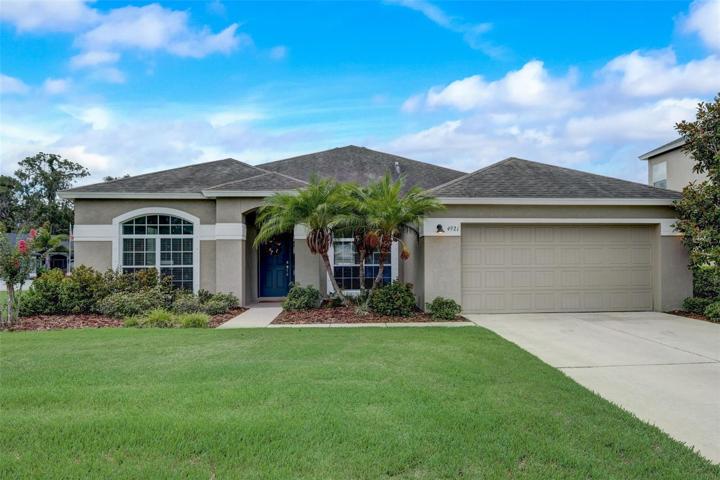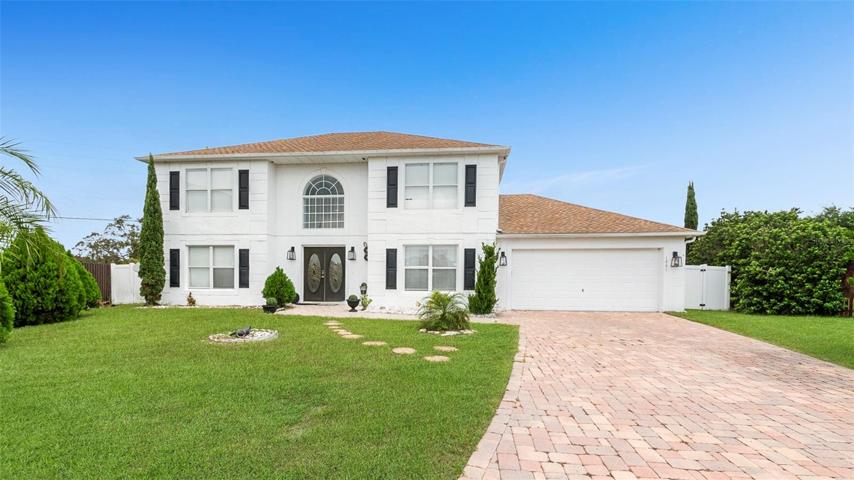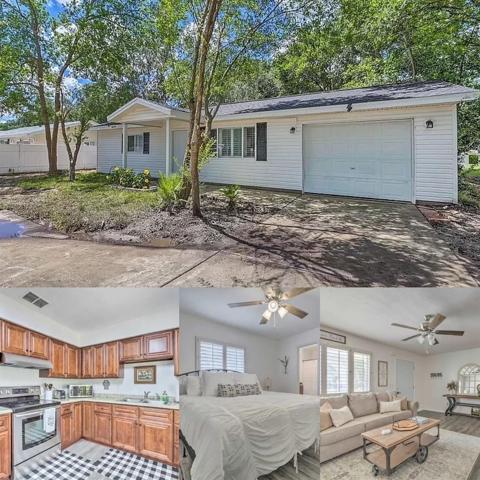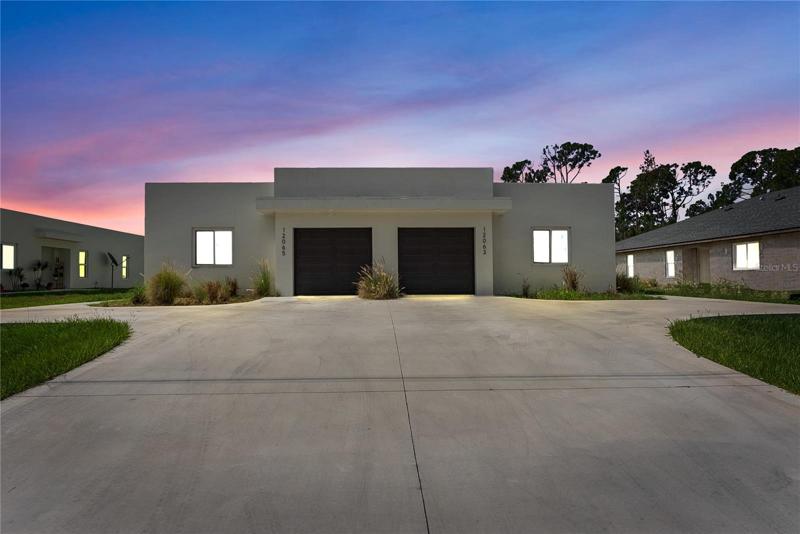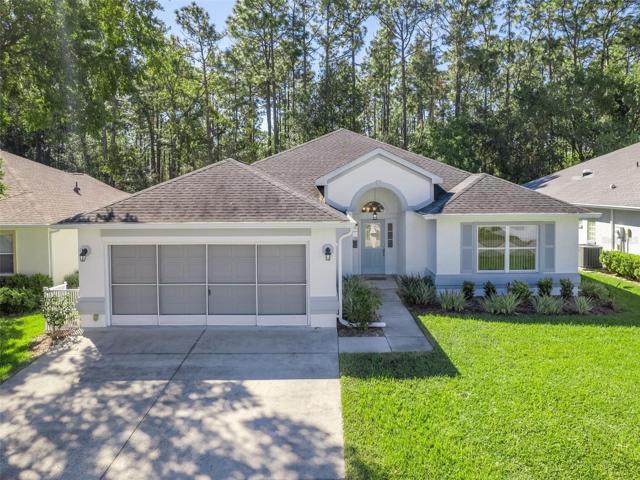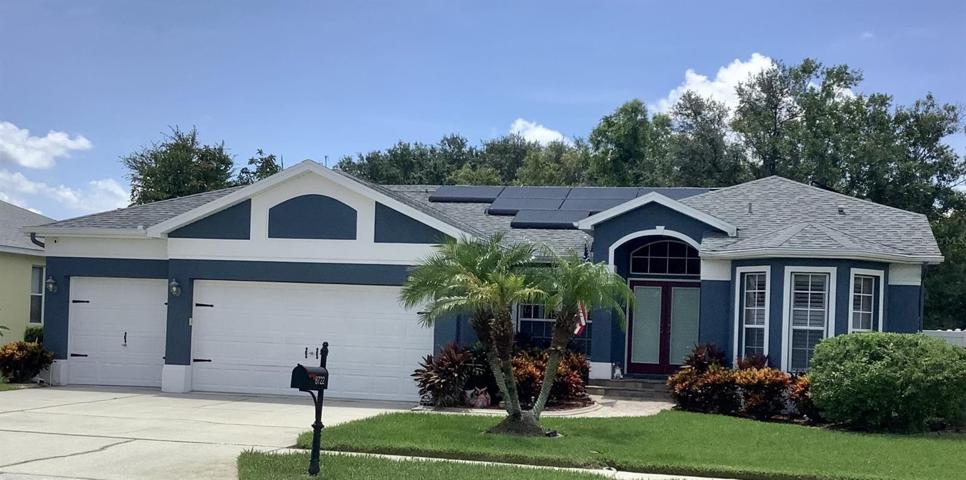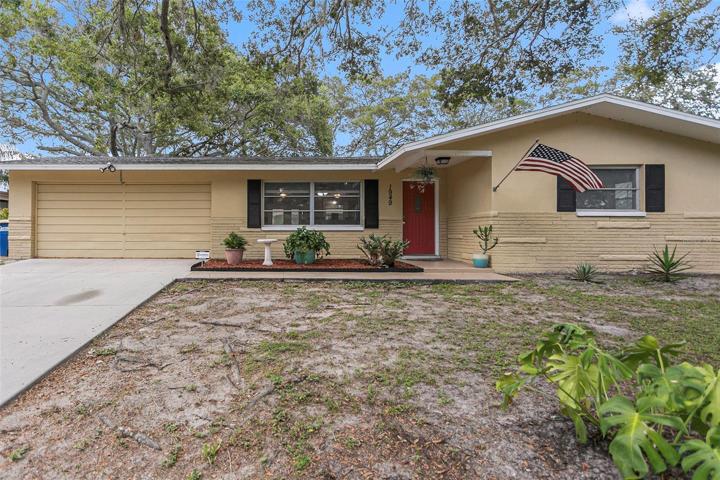1028 Properties
Sort by:
6701 GULF OF MEXICO DRIVE, LONGBOAT KEY, FL 34228
6701 GULF OF MEXICO DRIVE, LONGBOAT KEY, FL 34228 Details
2 years ago
1801 ASHTON PARK PLACE, SAINT CLOUD, FL 34771
1801 ASHTON PARK PLACE, SAINT CLOUD, FL 34771 Details
2 years ago
12063 HENLEY AVENUE, PORT CHARLOTTE, FL 33981
12063 HENLEY AVENUE, PORT CHARLOTTE, FL 33981 Details
2 years ago
1949 KINGS HIGHWAY, CLEARWATER, FL 33755
1949 KINGS HIGHWAY, CLEARWATER, FL 33755 Details
2 years ago
