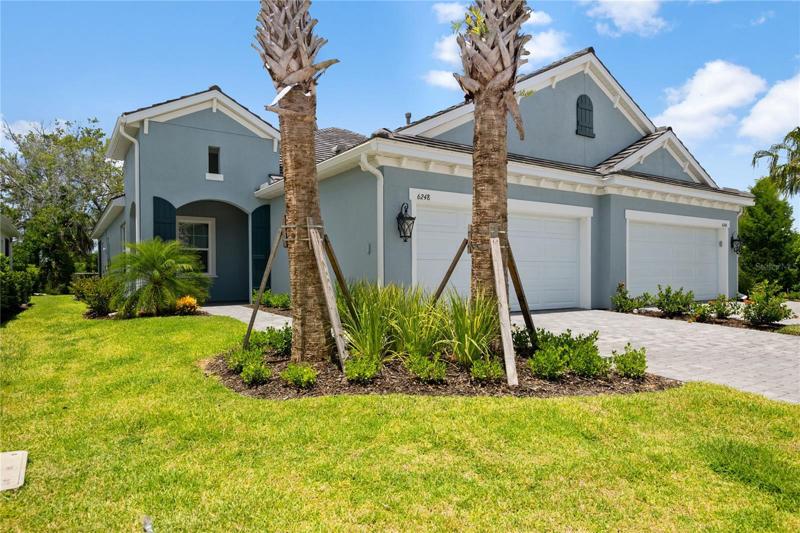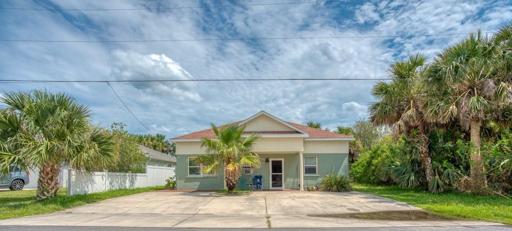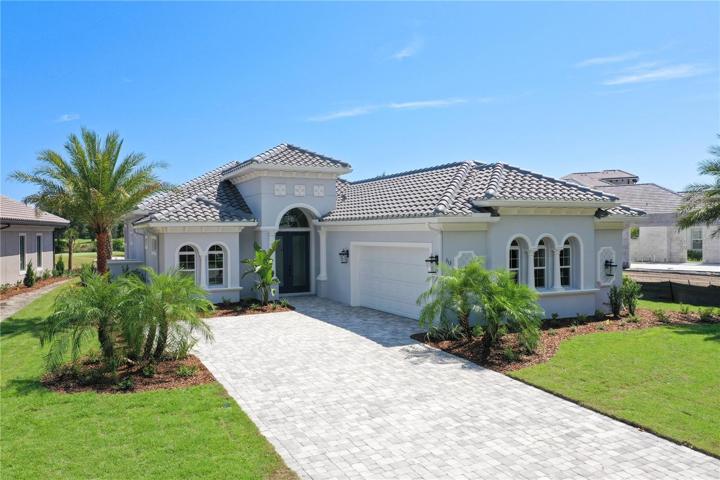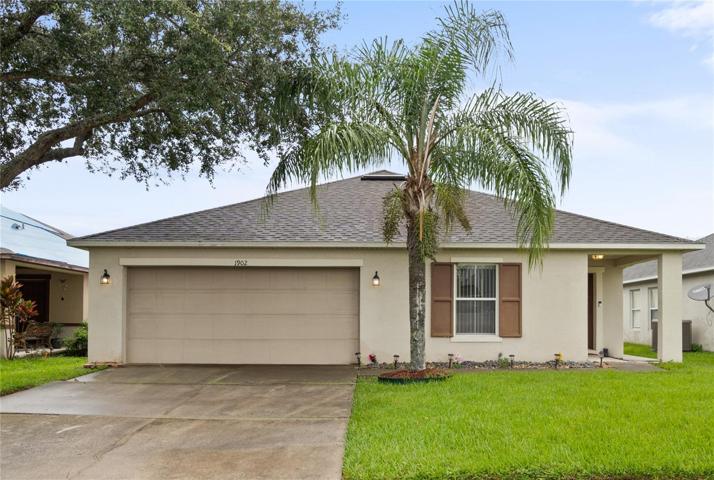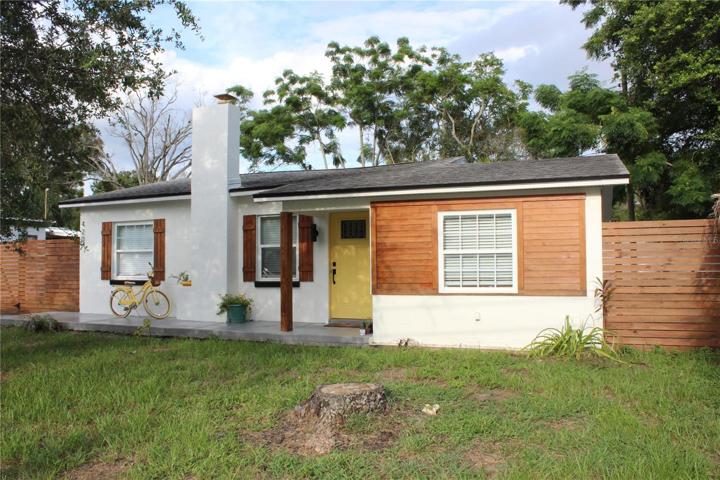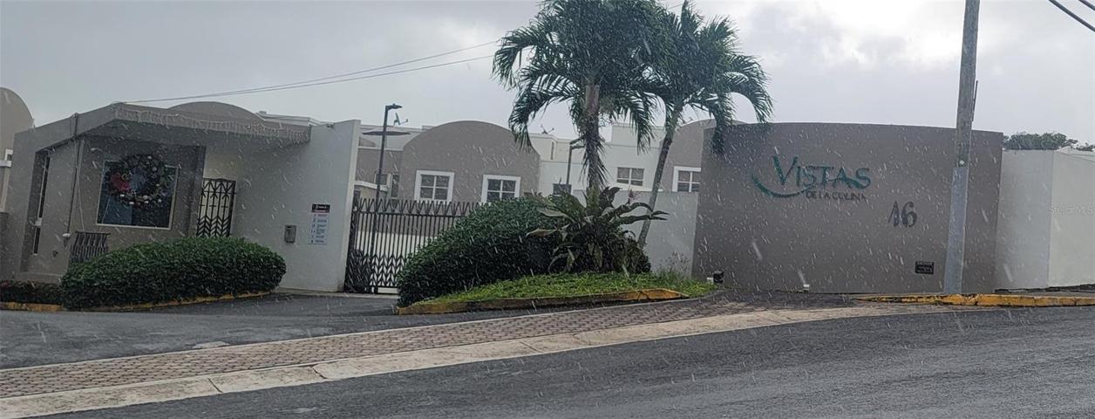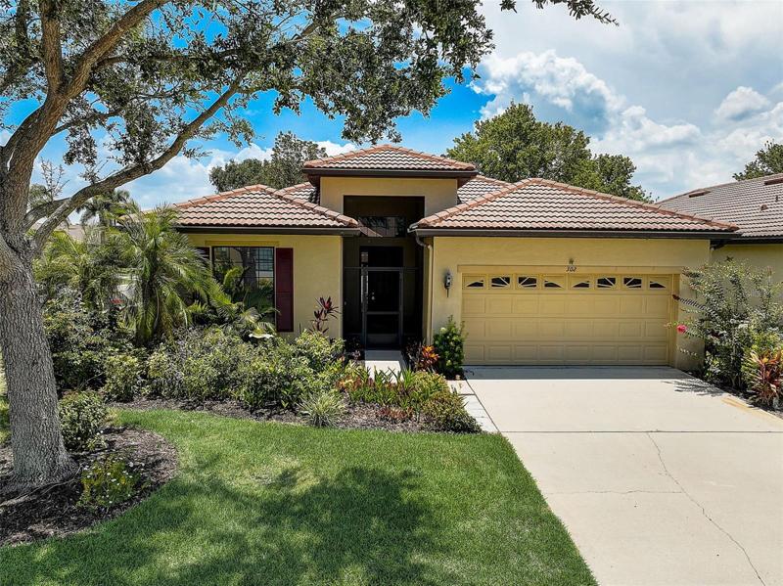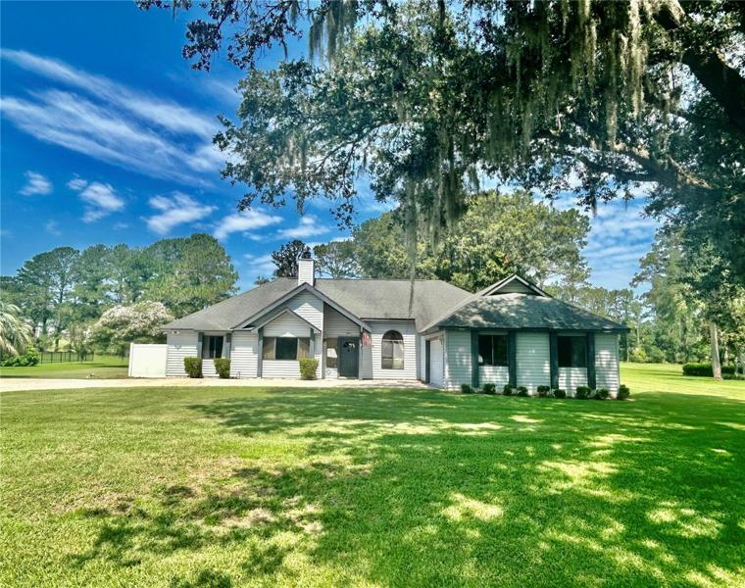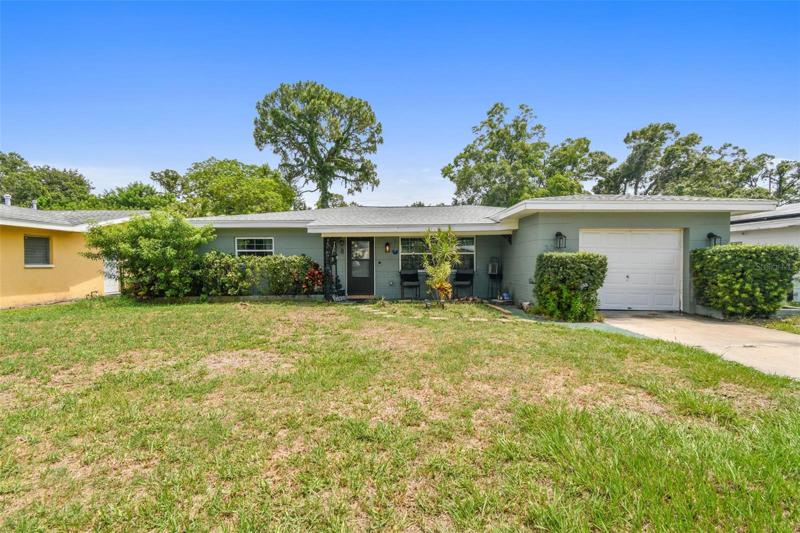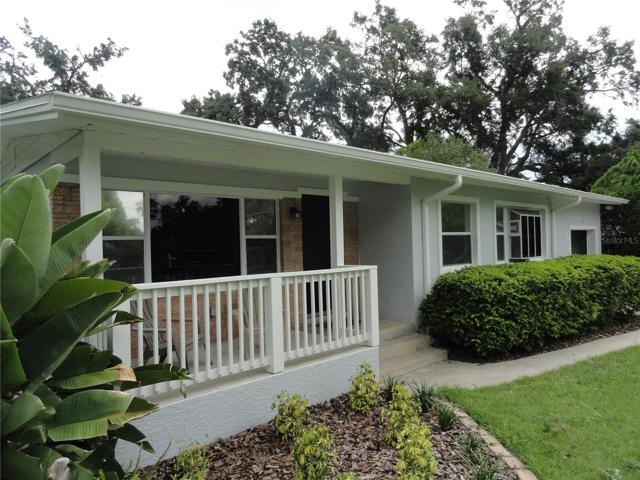1028 Properties
Sort by:
319 N 3RD STREET, FLAGLER BEACH, FL 32136
319 N 3RD STREET, FLAGLER BEACH, FL 32136 Details
2 years ago
302 SILVER FALLS DRIVE, APOLLO BEACH, FL 33572
302 SILVER FALLS DRIVE, APOLLO BEACH, FL 33572 Details
2 years ago
3012 46TH S AVENUE, ST PETERSBURG, FL 33712
3012 46TH S AVENUE, ST PETERSBURG, FL 33712 Details
2 years ago
3612 N WESTMORELAND DRIVE, ORLANDO, FL 32804
3612 N WESTMORELAND DRIVE, ORLANDO, FL 32804 Details
2 years ago
