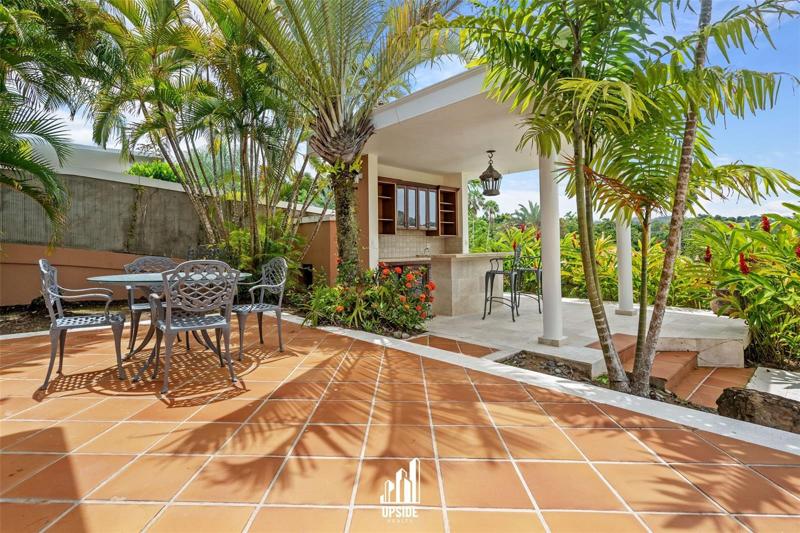29 Properties
Sort by:
1910 E GACHET BOULEVARD, LAKELAND, FL 33813
1910 E GACHET BOULEVARD, LAKELAND, FL 33813 Details
1 year ago
4016 17TH N STREET, ST PETERSBURG, FL 33714
4016 17TH N STREET, ST PETERSBURG, FL 33714 Details
1 year ago









