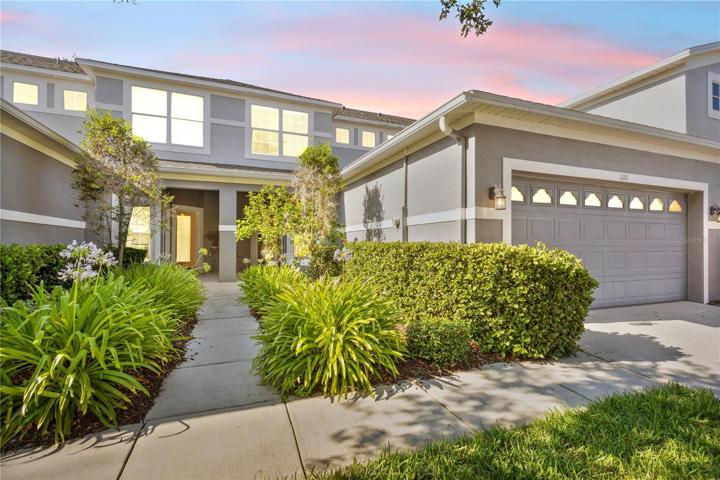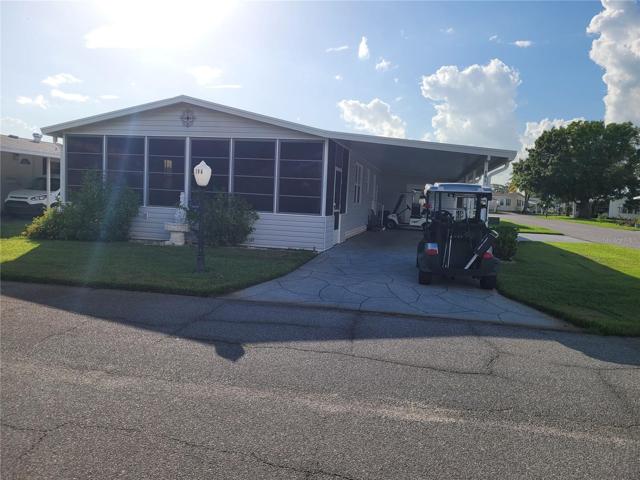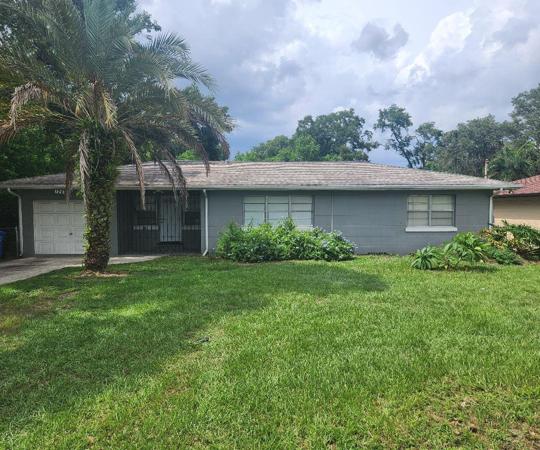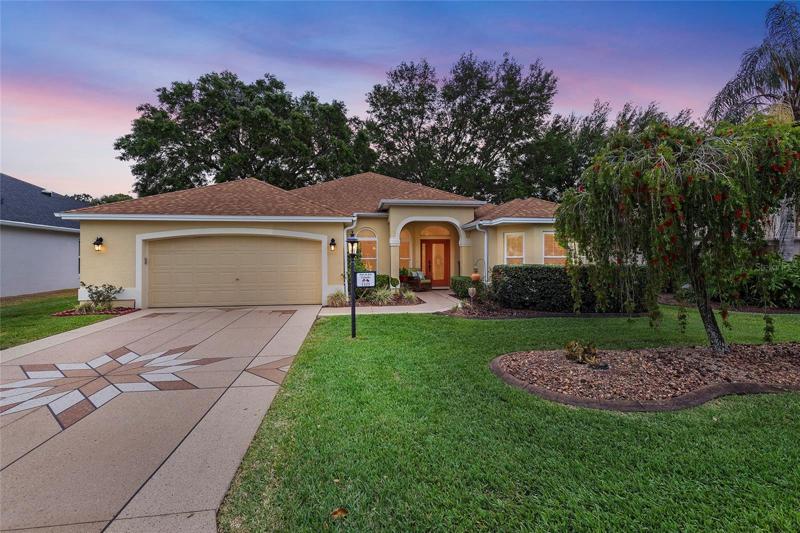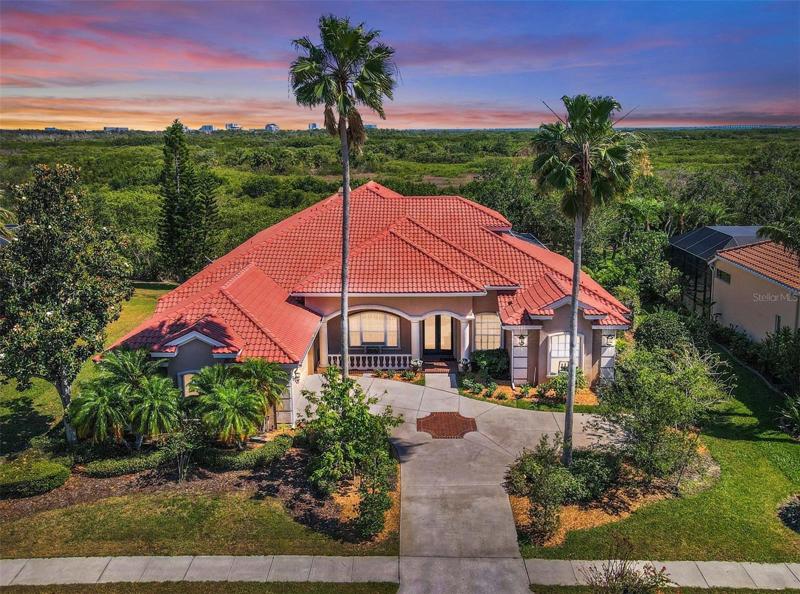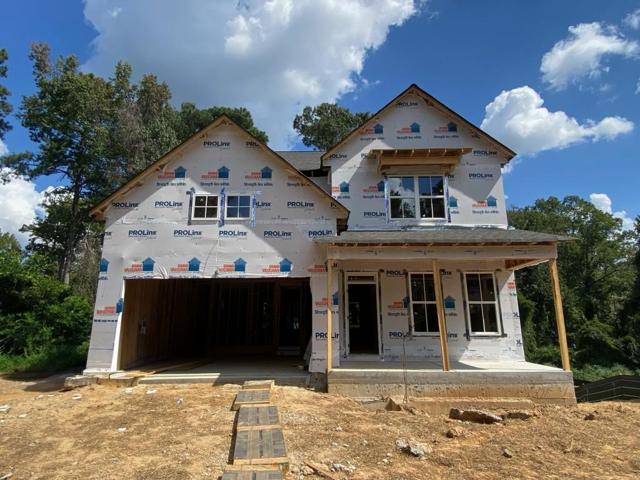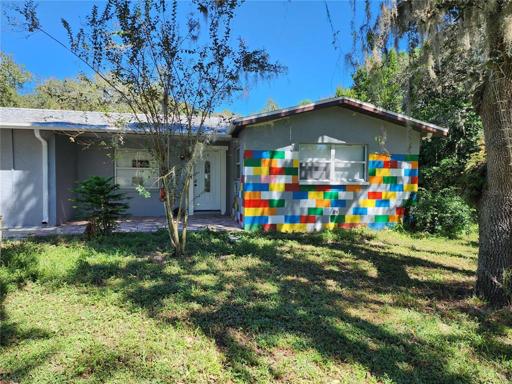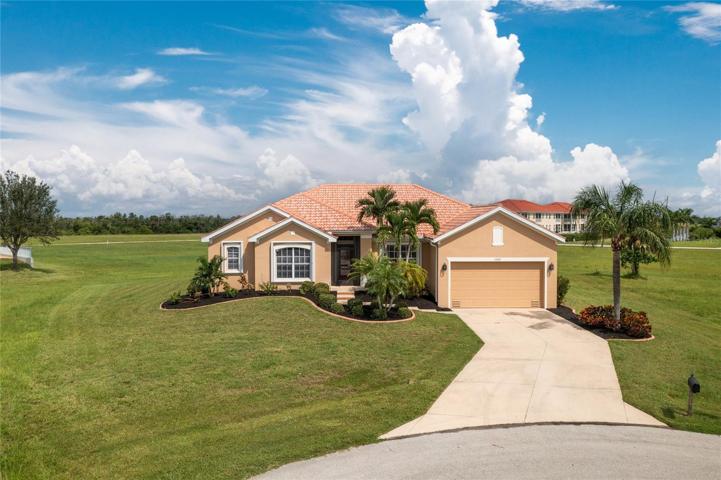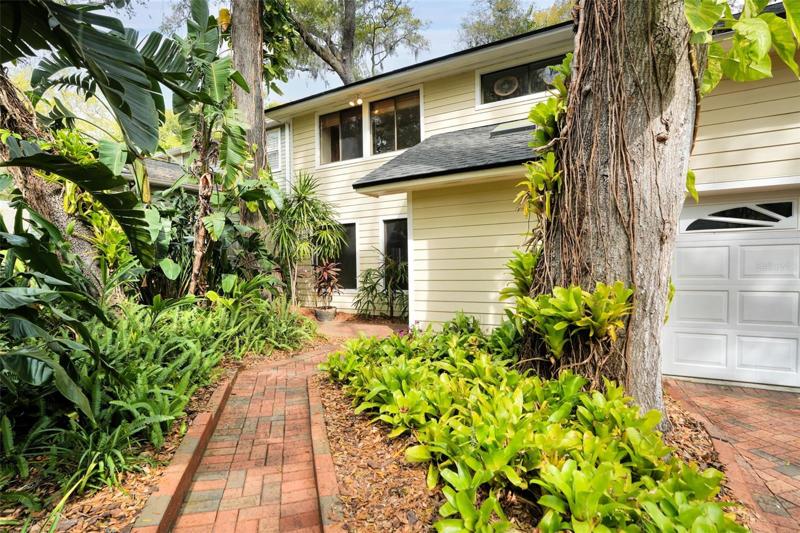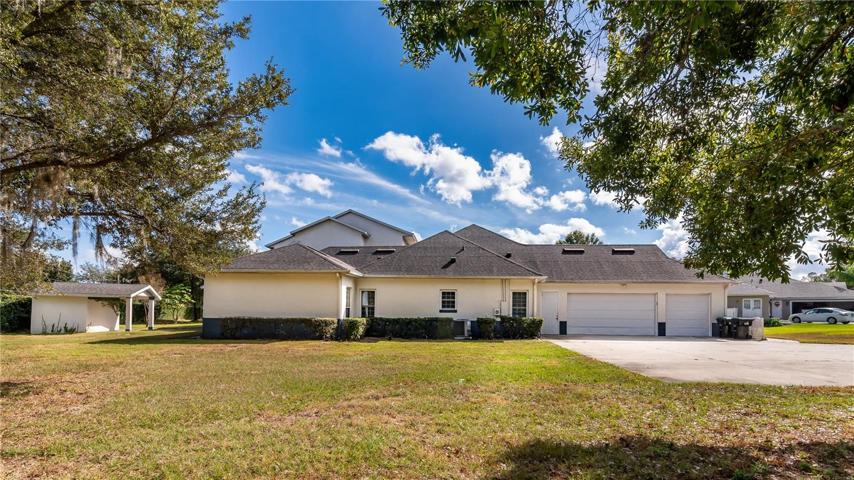1682 Properties
Sort by:
296 TOWNBRIDGE DRIVE, HAINES CITY, FL 33844
296 TOWNBRIDGE DRIVE, HAINES CITY, FL 33844 Details
1 year ago
1105 OAK FOREST DRIVE, THE VILLAGES, FL 32162
1105 OAK FOREST DRIVE, THE VILLAGES, FL 32162 Details
1 year ago
5611 E LONGBOAT BOULEVARD, TAMPA, FL 33615
5611 E LONGBOAT BOULEVARD, TAMPA, FL 33615 Details
1 year ago
9043 JASMINE BOULEVARD, NEW PORT RICHEY, FL 34654
9043 JASMINE BOULEVARD, NEW PORT RICHEY, FL 34654 Details
1 year ago
1029 43RD N AVENUE, ST PETERSBURG, FL 33703
1029 43RD N AVENUE, ST PETERSBURG, FL 33703 Details
1 year ago
5003 AUTUMN RIDGE COURT, WINDERMERE, FL 34786
5003 AUTUMN RIDGE COURT, WINDERMERE, FL 34786 Details
1 year ago
