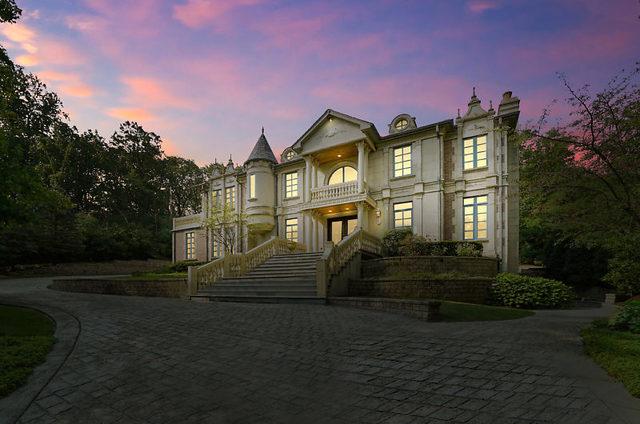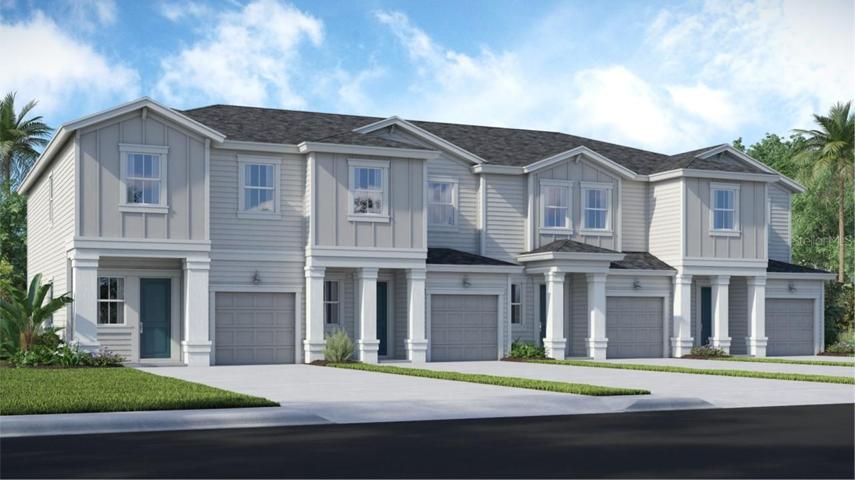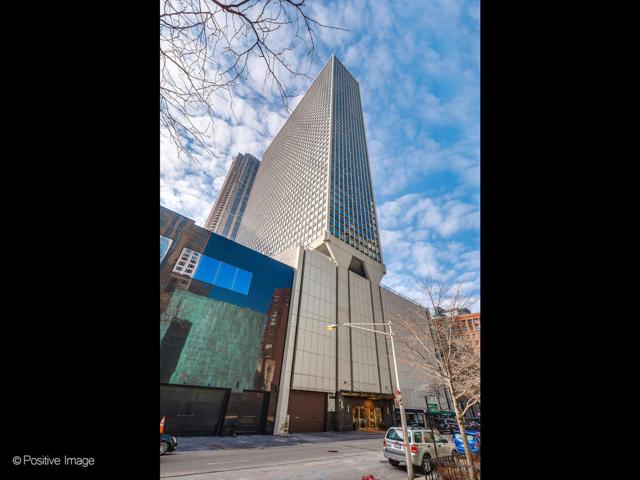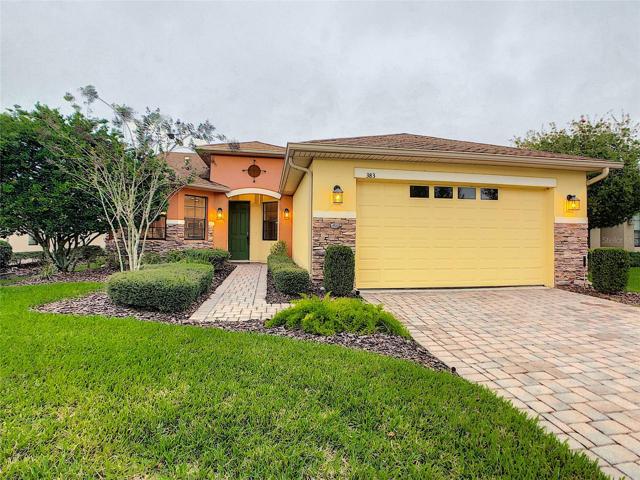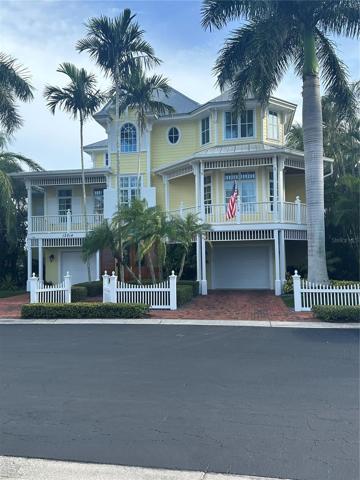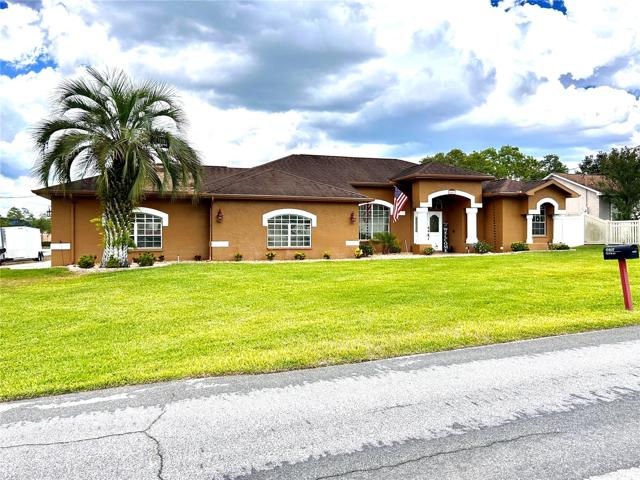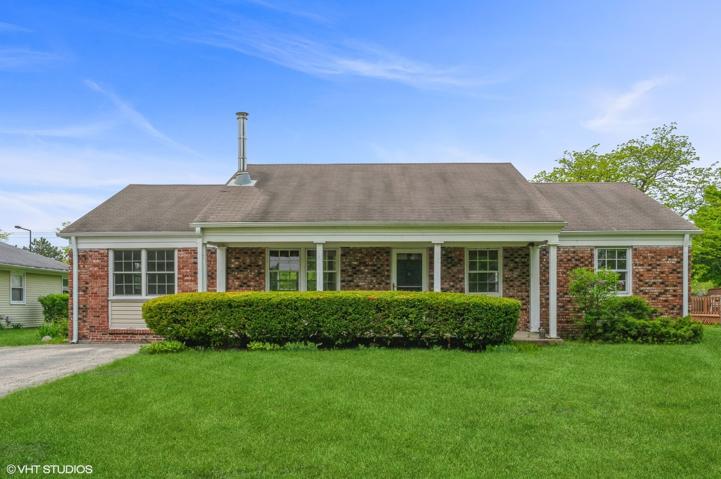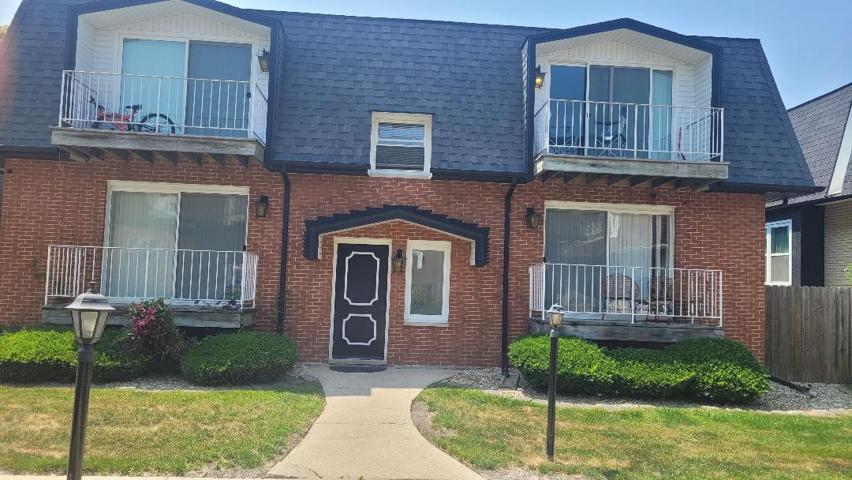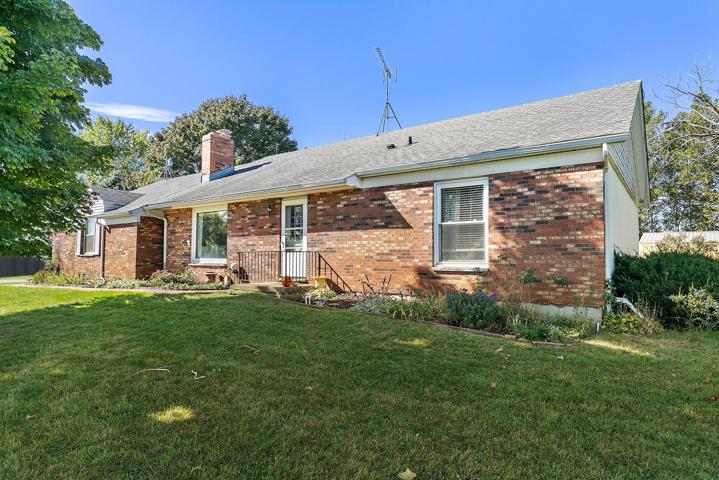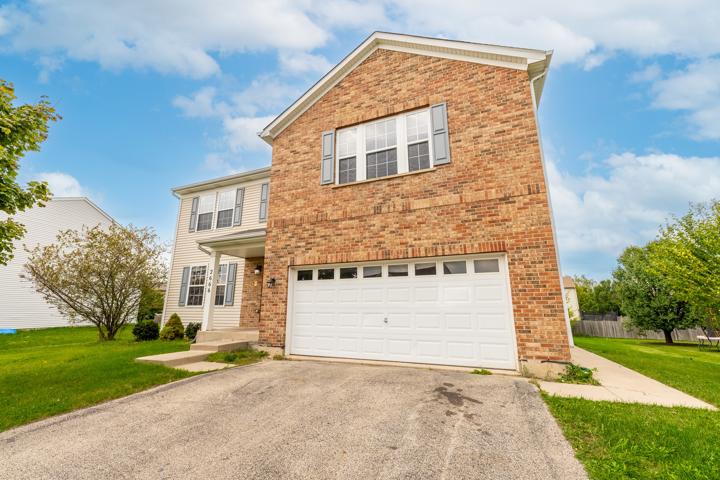16919 Properties
Sort by:
9600 PACIFIC Court, Burr Ridge, IL 60527
9600 PACIFIC Court, Burr Ridge, IL 60527 Details
2 years ago
7632 STONE CREEK TRAIL, KISSIMMEE, FL 34747
7632 STONE CREEK TRAIL, KISSIMMEE, FL 34747 Details
2 years ago
111 E Chestnut Street, Chicago, IL 60611
111 E Chestnut Street, Chicago, IL 60611 Details
2 years ago
383 INDIAN WELLS AVENUE, POINCIANA, FL 34759
383 INDIAN WELLS AVENUE, POINCIANA, FL 34759 Details
2 years ago
12914 YACHT CLUB PLACE, CORTEZ, FL 34215
12914 YACHT CLUB PLACE, CORTEZ, FL 34215 Details
2 years ago
1075 Aspen Drive, Buffalo Grove, IL 60089
1075 Aspen Drive, Buffalo Grove, IL 60089 Details
2 years ago
10409 Massasoit Avenue, Oak Lawn, IL 60453
10409 Massasoit Avenue, Oak Lawn, IL 60453 Details
2 years ago
2666 HUNTINGTON Drive, Belvidere, IL 61008
2666 HUNTINGTON Drive, Belvidere, IL 61008 Details
2 years ago
