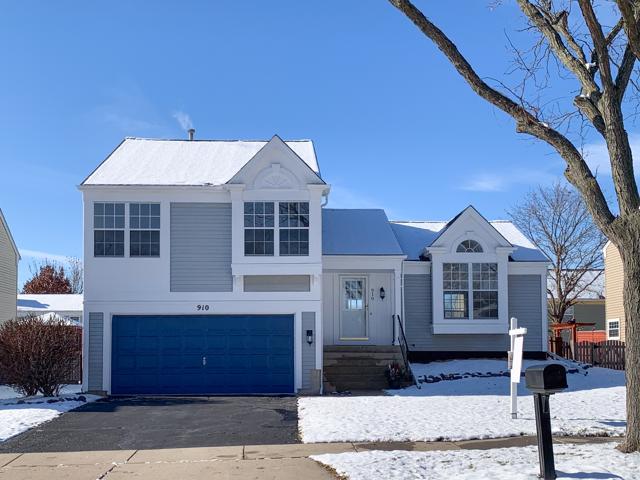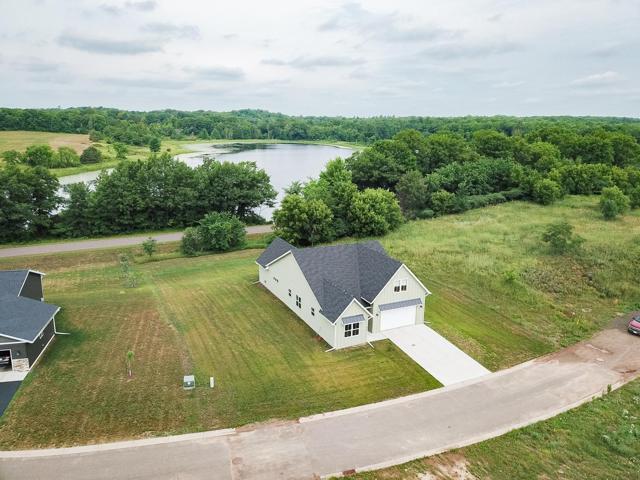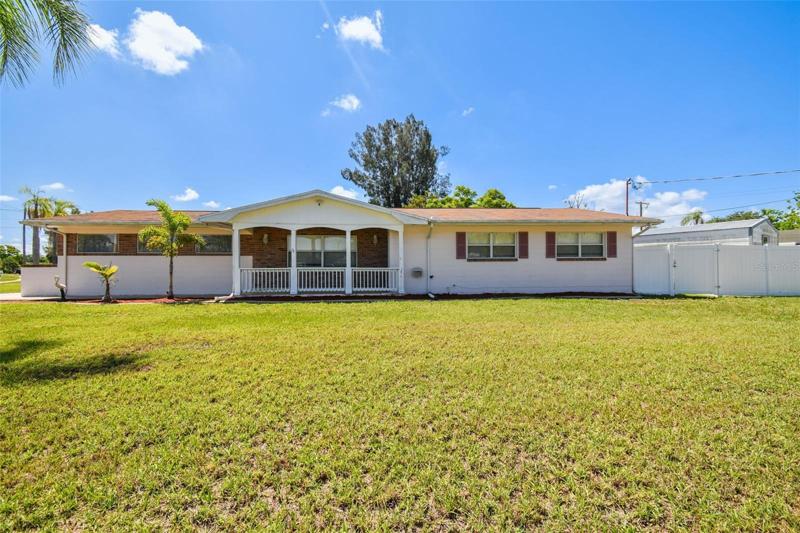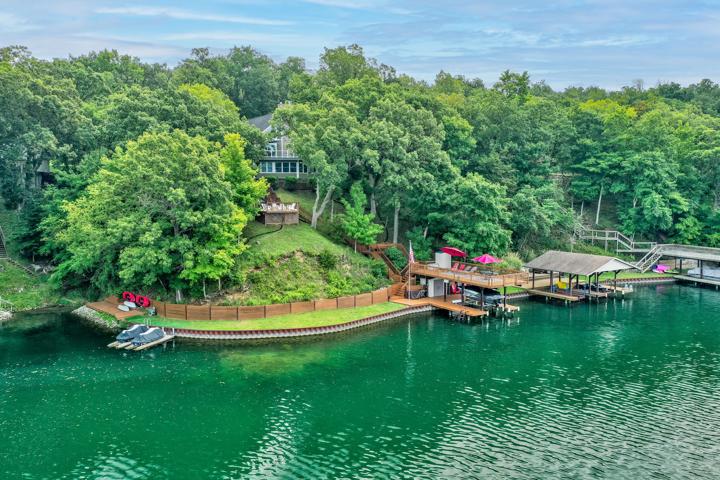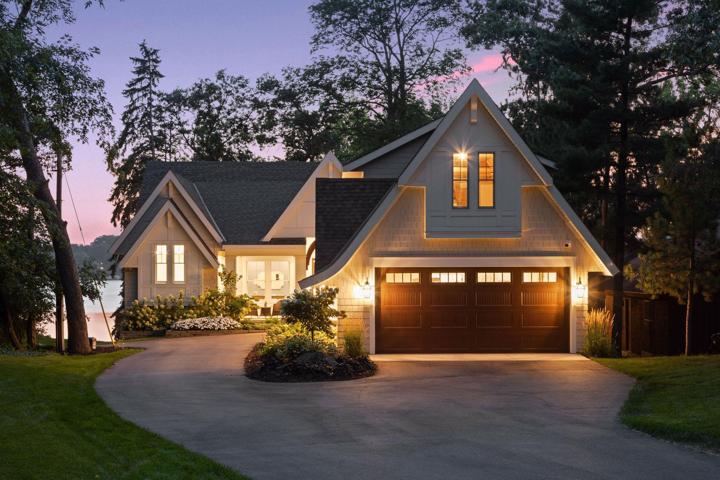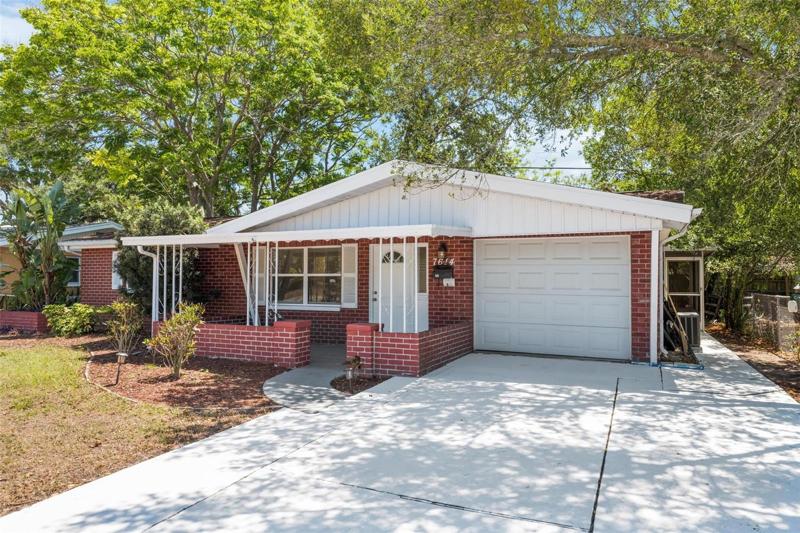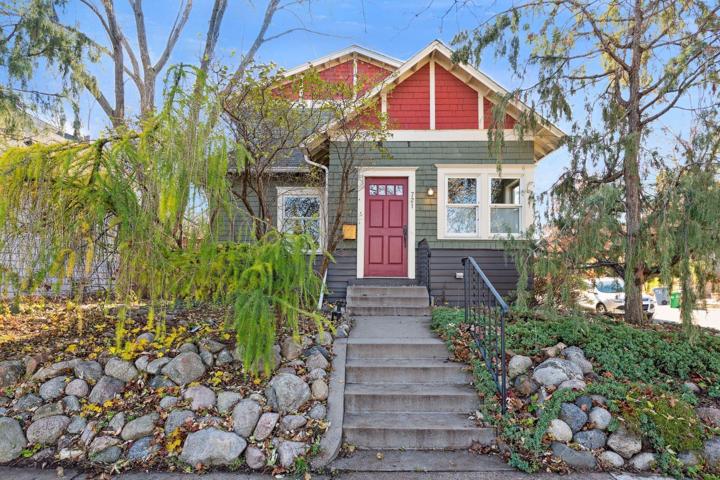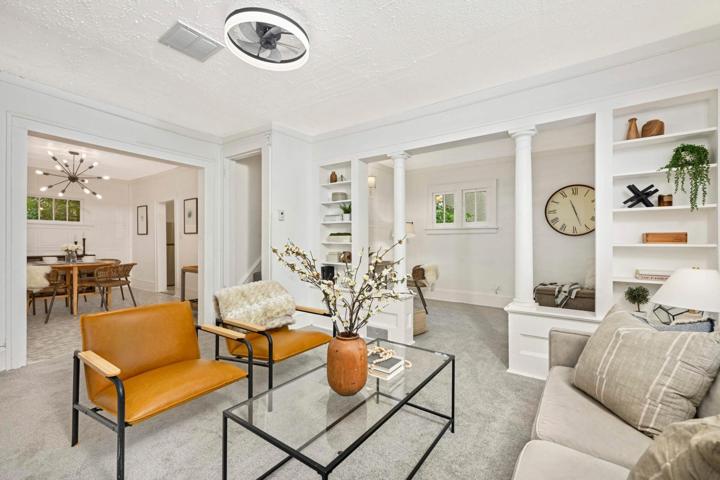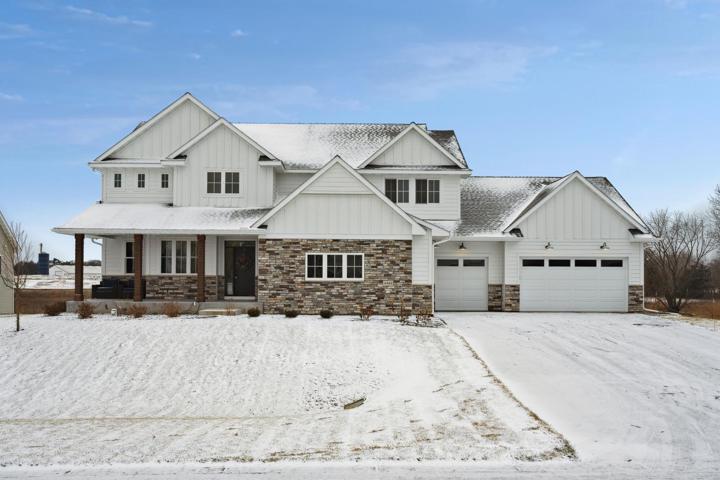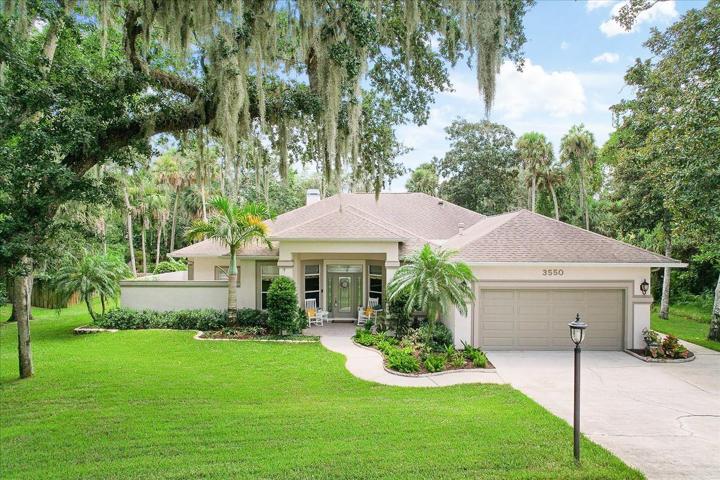16919 Properties
Sort by:
215 Sandhill Street, Turtle Lake, WI 54889
215 Sandhill Street, Turtle Lake, WI 54889 Details
2 years ago
488 FLAMINGO DRIVE, APOLLO BEACH, FL 33572
488 FLAMINGO DRIVE, APOLLO BEACH, FL 33572 Details
2 years ago
7614 COVENTRY DRIVE, PORT RICHEY, FL 34668
7614 COVENTRY DRIVE, PORT RICHEY, FL 34668 Details
2 years ago
721 W 40th Street, Minneapolis, MN 55409
721 W 40th Street, Minneapolis, MN 55409 Details
2 years ago
1501 Logan N Avenue, Minneapolis, MN 55411
1501 Logan N Avenue, Minneapolis, MN 55411 Details
2 years ago
3550 BELLE LARGO WAY, TITUSVILLE, FL 32780
3550 BELLE LARGO WAY, TITUSVILLE, FL 32780 Details
2 years ago
