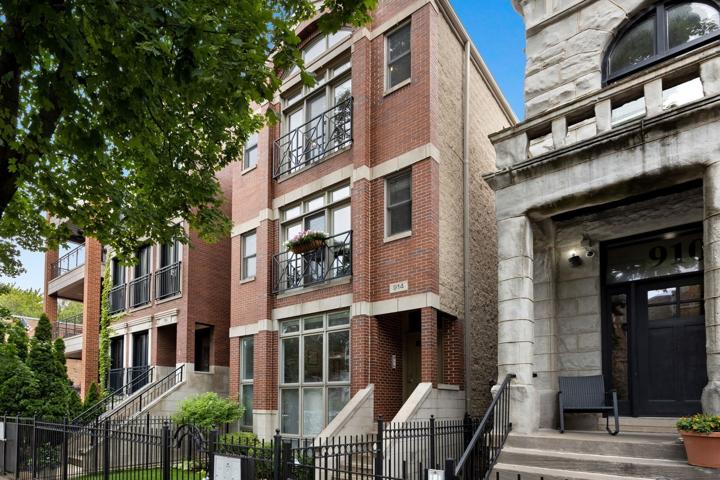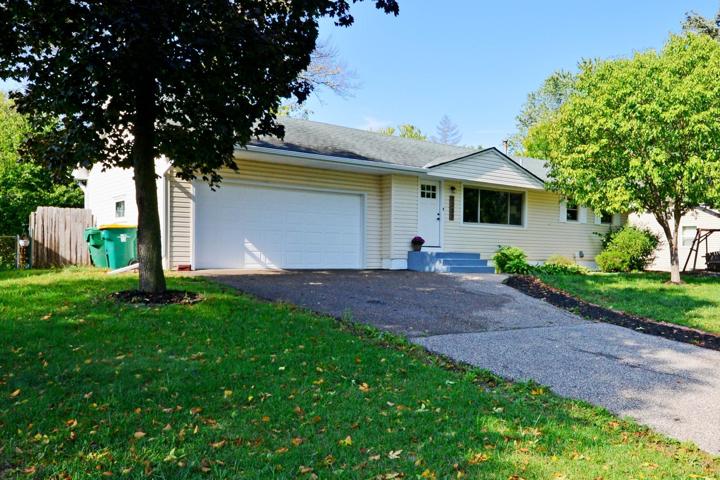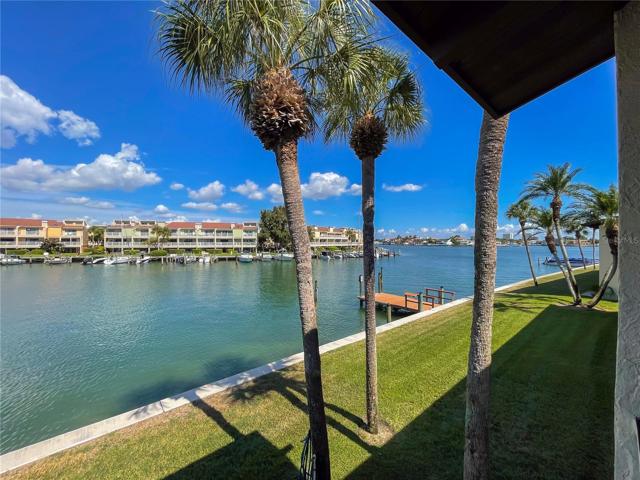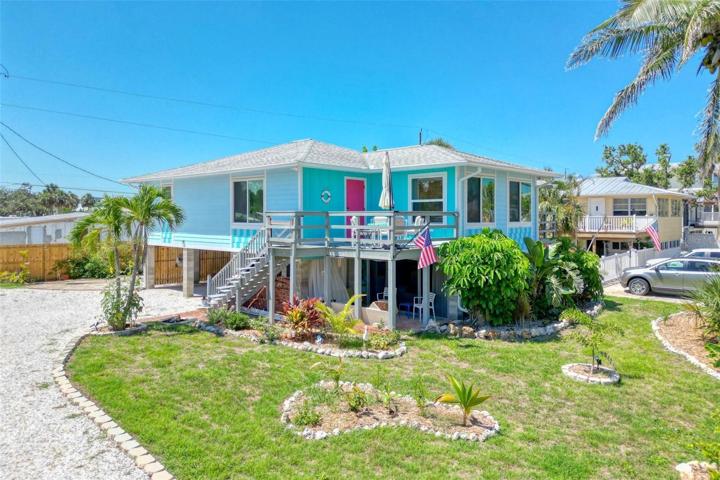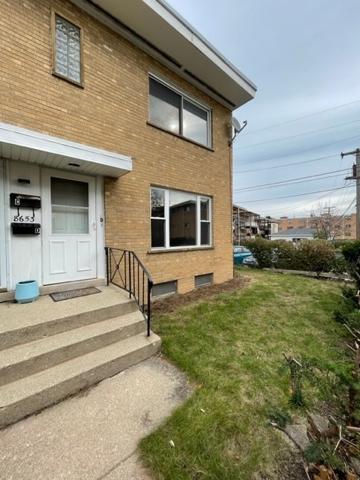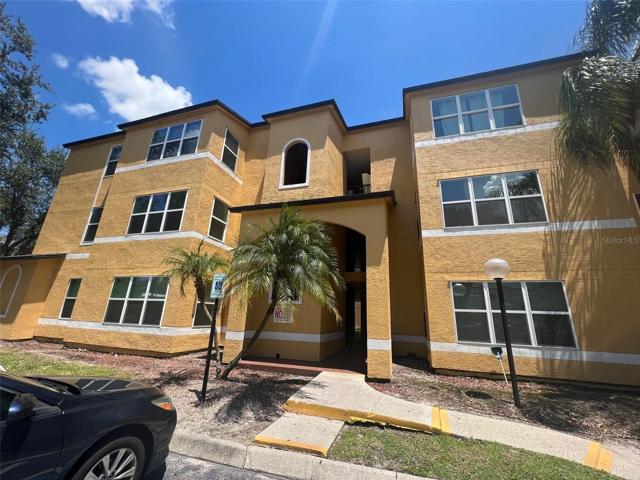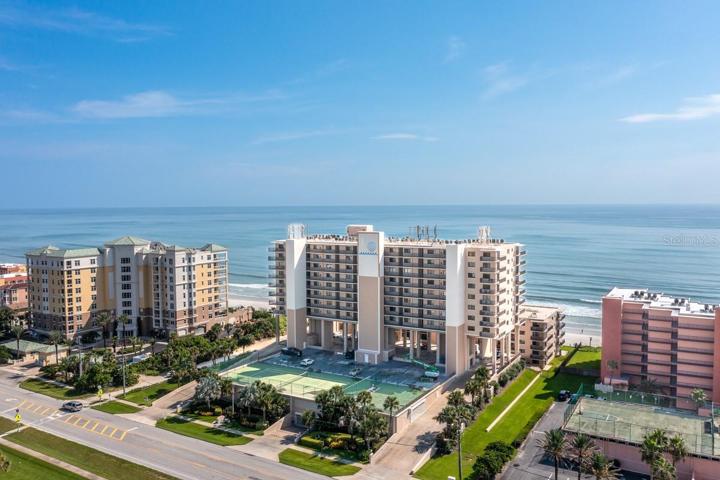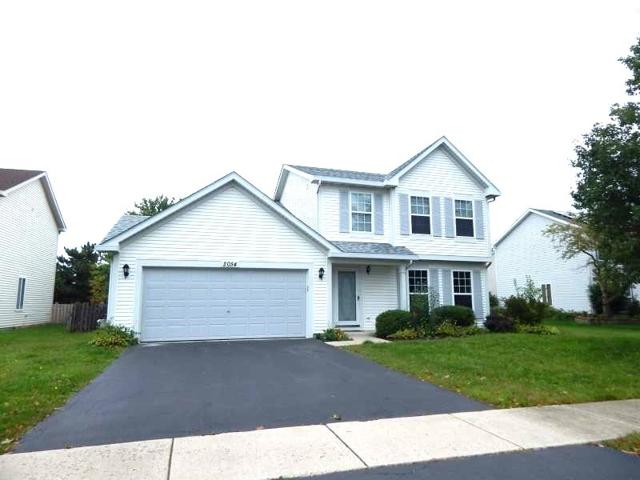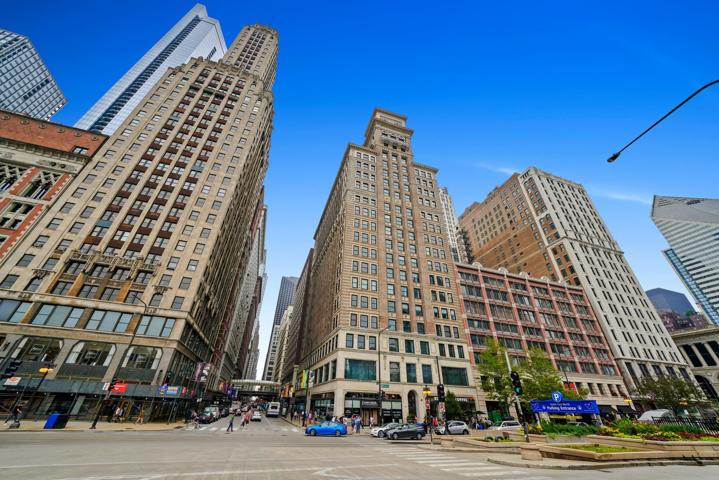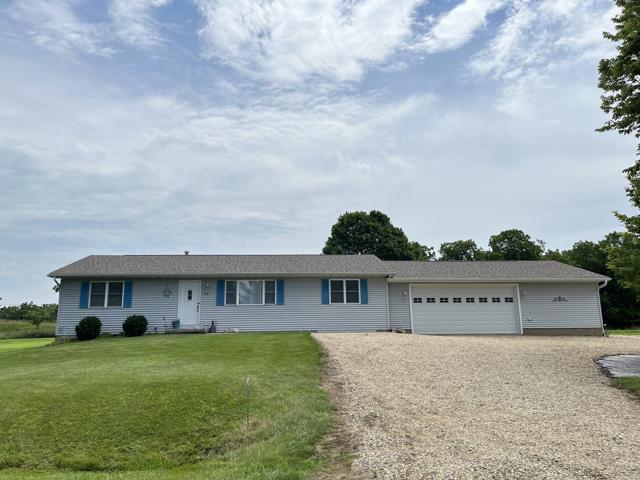16919 Properties
Sort by:
914 W WRIGHTWOOD Avenue, Chicago, IL 60614
914 W WRIGHTWOOD Avenue, Chicago, IL 60614 Details
2 years ago
7237 Oliver N Avenue, Brooklyn Center, MN 55430
7237 Oliver N Avenue, Brooklyn Center, MN 55430 Details
2 years ago
548 PLAZA SEVILLE COURT, TREASURE ISLAND, FL 33706
548 PLAZA SEVILLE COURT, TREASURE ISLAND, FL 33706 Details
2 years ago
120 BAY MAR DRIVE, FORT MYERS BEACH, FL 33931
120 BAY MAR DRIVE, FORT MYERS BEACH, FL 33931 Details
2 years ago
8653 Niles Center Road, Skokie, IL 60077
8653 Niles Center Road, Skokie, IL 60077 Details
2 years ago
4139 S Atlantic AVENUE, NEW SMYRNA BEACH, FL 32169
4139 S Atlantic AVENUE, NEW SMYRNA BEACH, FL 32169 Details
2 years ago
2054 Trafalgar Court, Romeoville, IL 60446
2054 Trafalgar Court, Romeoville, IL 60446 Details
2 years ago
1201 Hidden Valley Drive, Varna, IL 61375
1201 Hidden Valley Drive, Varna, IL 61375 Details
2 years ago
