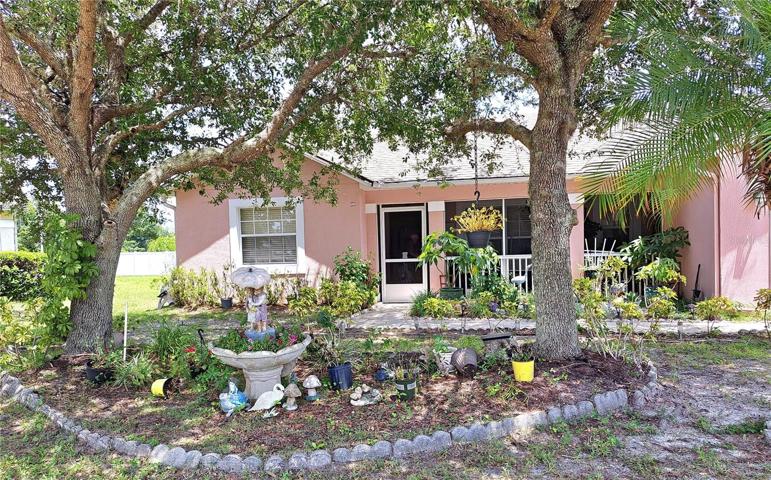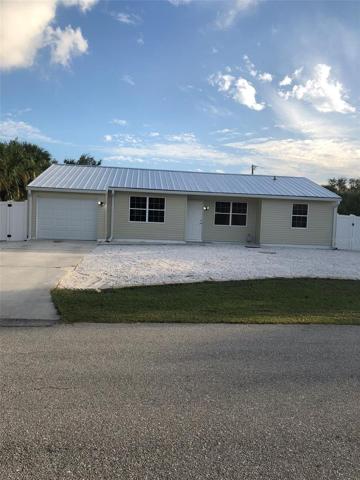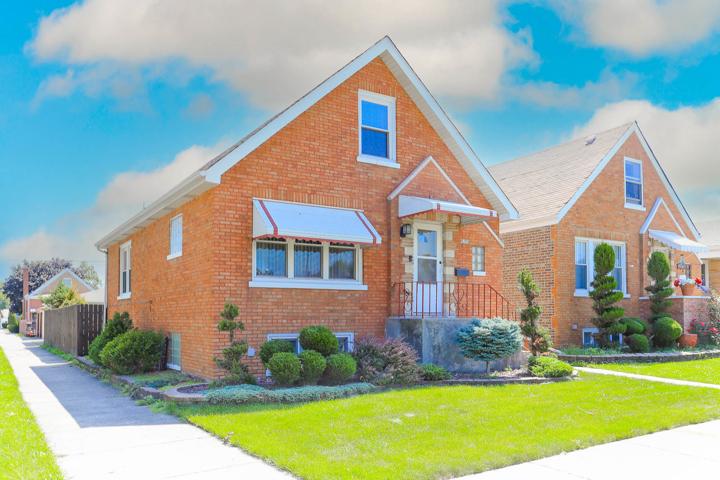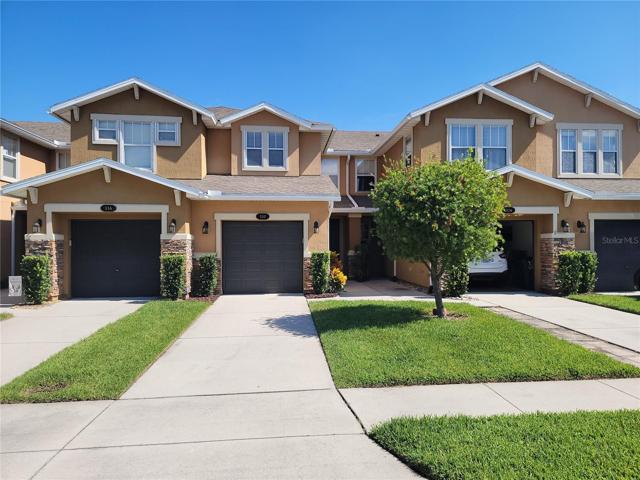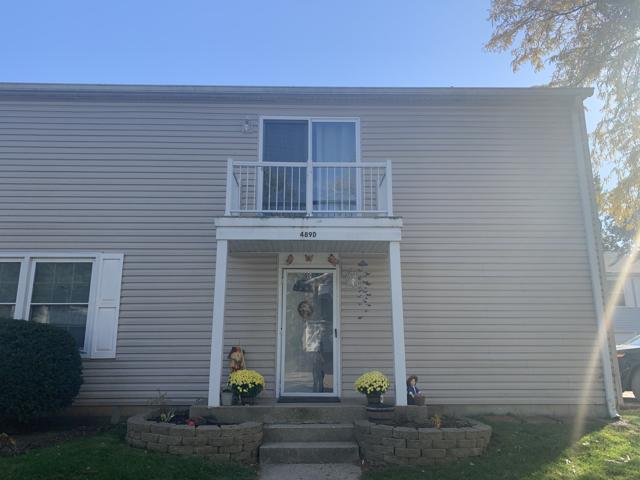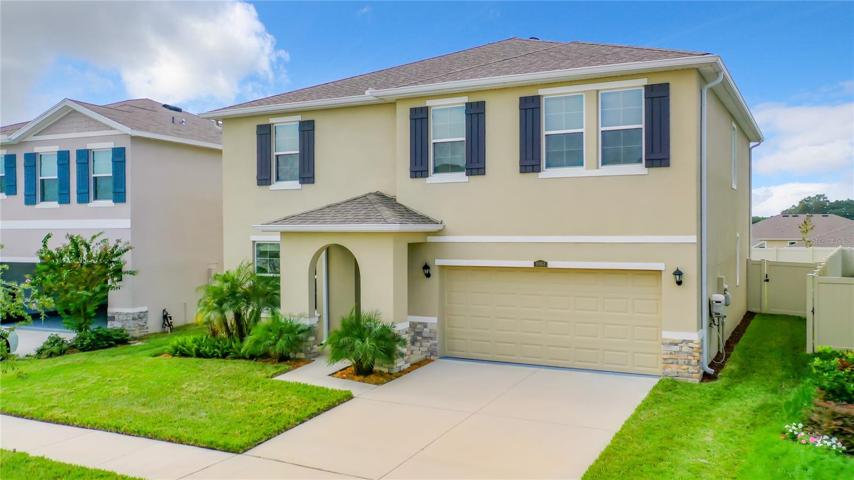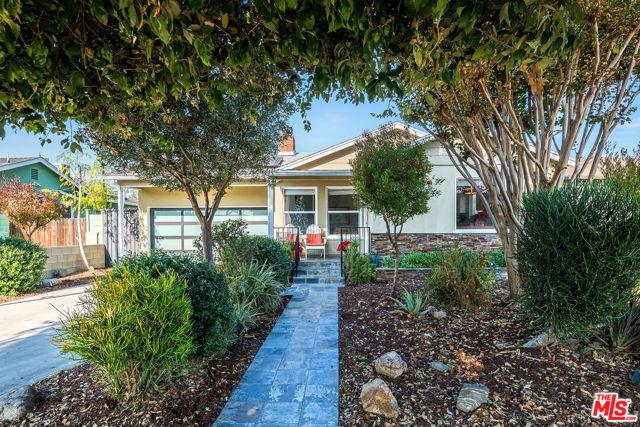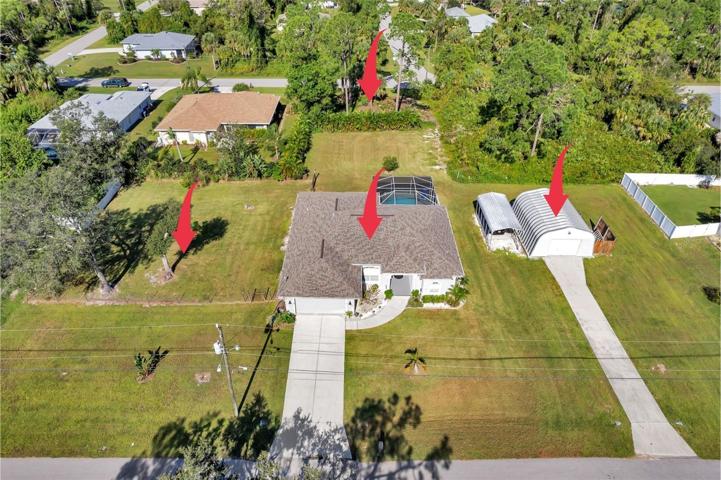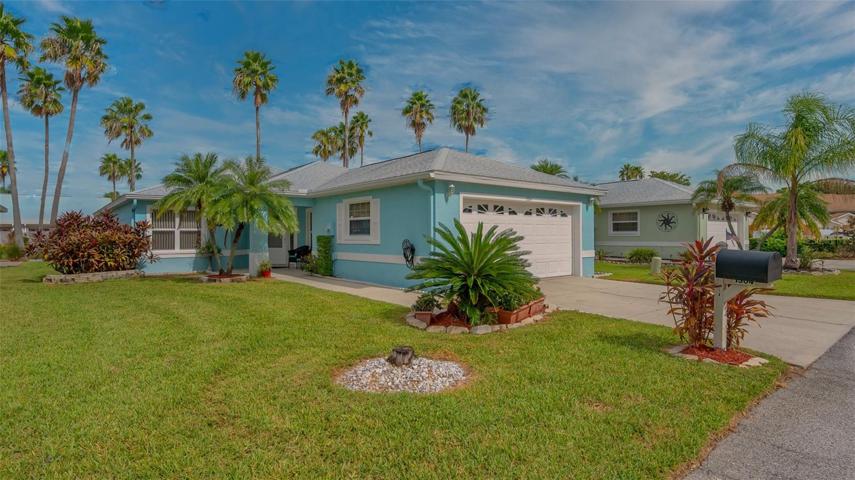16919 Properties
Sort by:
5580 WILLOW BEND TRAIL, KISSIMMEE, FL 34758
5580 WILLOW BEND TRAIL, KISSIMMEE, FL 34758 Details
2 years ago
18663 VAN NUYS CIRCLE, PORT CHARLOTTE, FL 33948
18663 VAN NUYS CIRCLE, PORT CHARLOTTE, FL 33948 Details
2 years ago
320 VOLTERRA PLACE, SAINT AUGUSTINE, FL 32084
320 VOLTERRA PLACE, SAINT AUGUSTINE, FL 32084 Details
2 years ago
489 James Court, Glendale Heights, IL 60139
489 James Court, Glendale Heights, IL 60139 Details
2 years ago
10864 TALLY FAWN LOOP, SAN ANTONIO, FL 33576
10864 TALLY FAWN LOOP, SAN ANTONIO, FL 33576 Details
2 years ago
12059 Juniette Street , Culver City, CA 90230
12059 Juniette Street , Culver City, CA 90230 Details
2 years ago
2815 WESTBERRY TERRACE, NORTH PORT, FL 34286
2815 WESTBERRY TERRACE, NORTH PORT, FL 34286 Details
2 years ago

