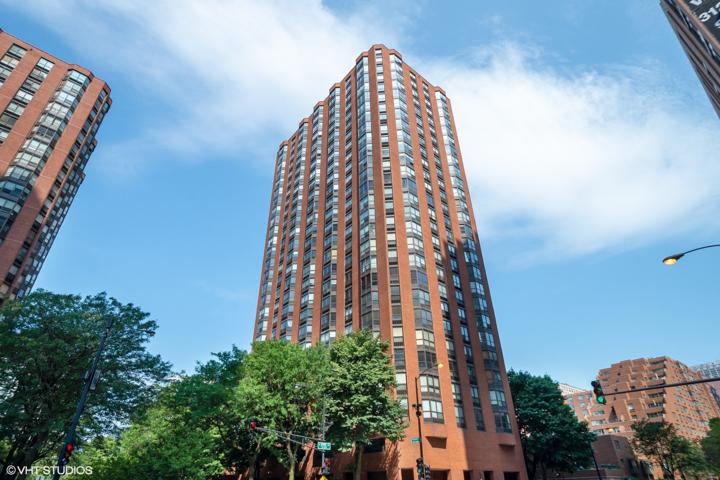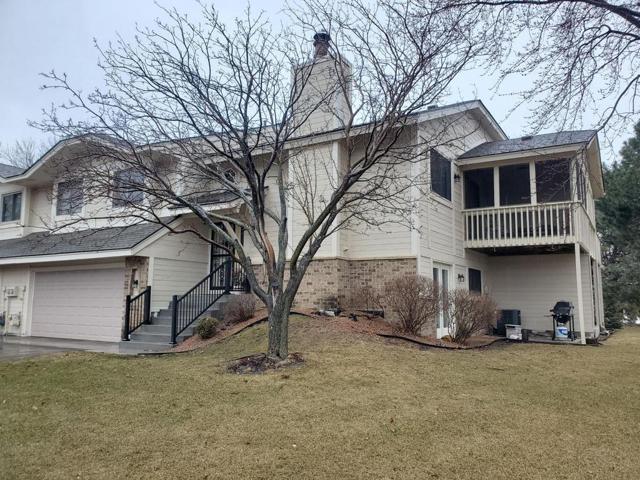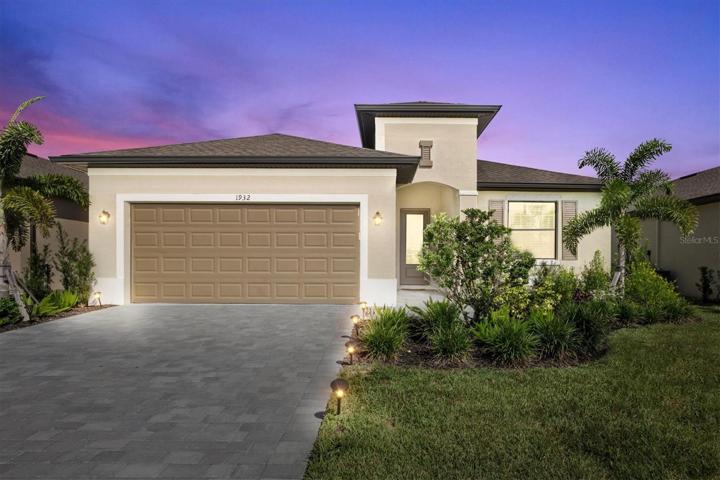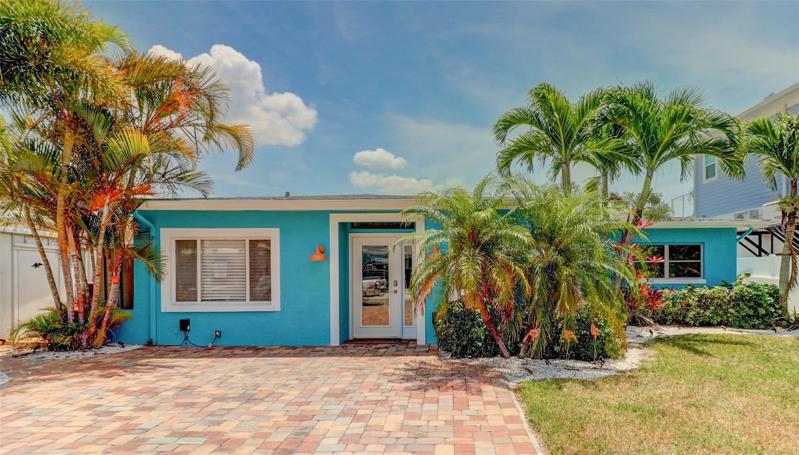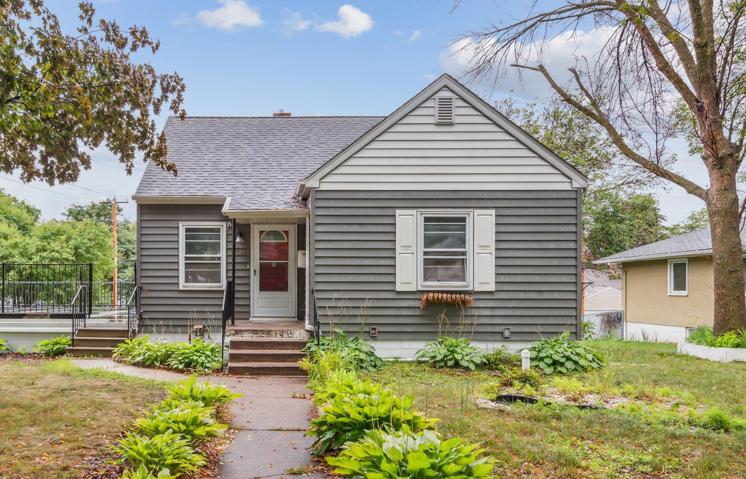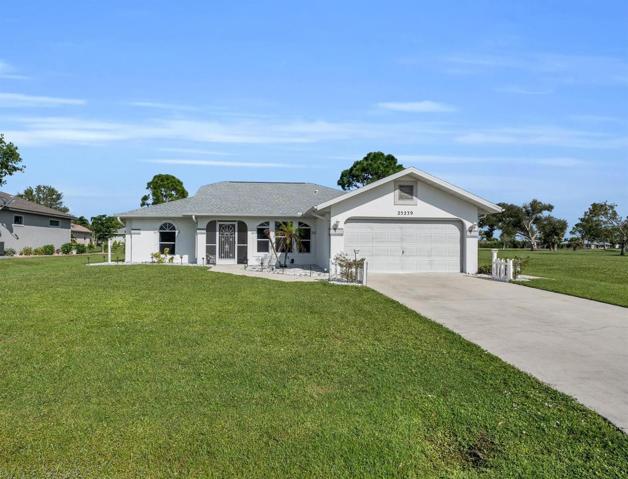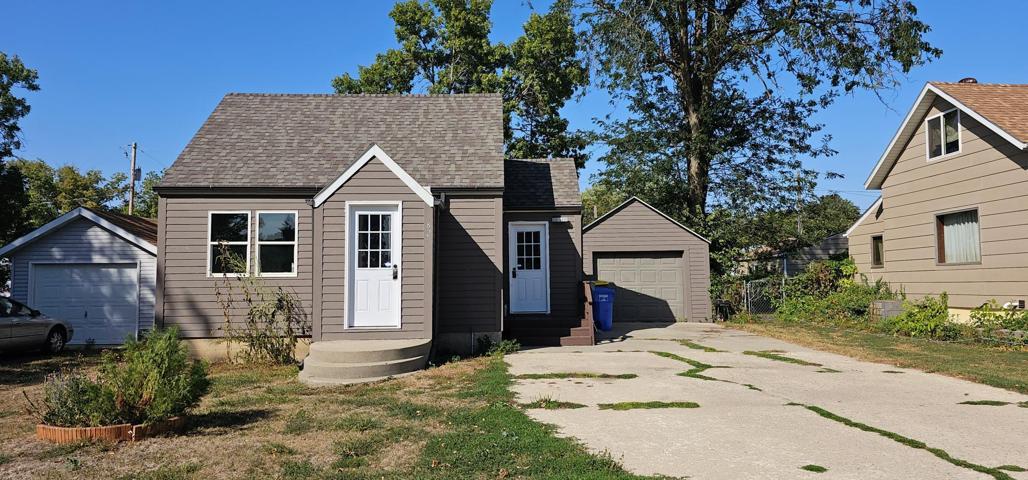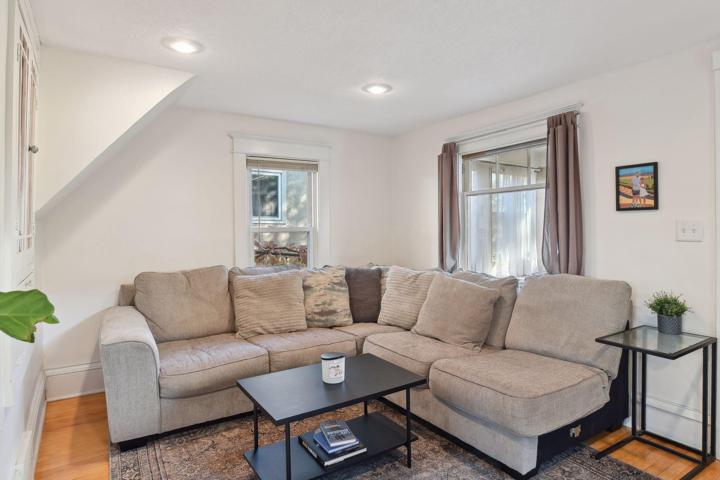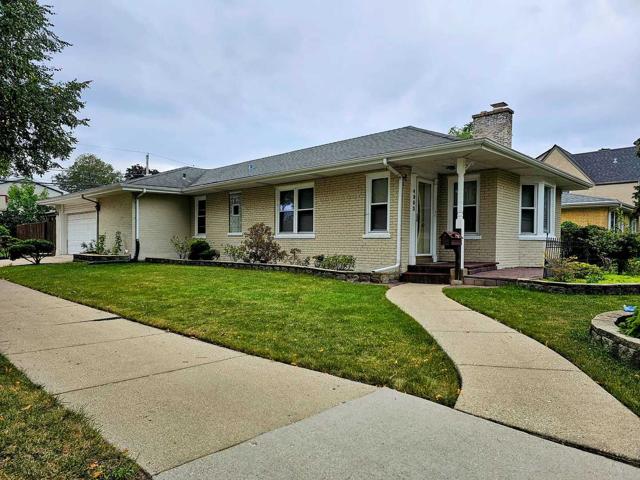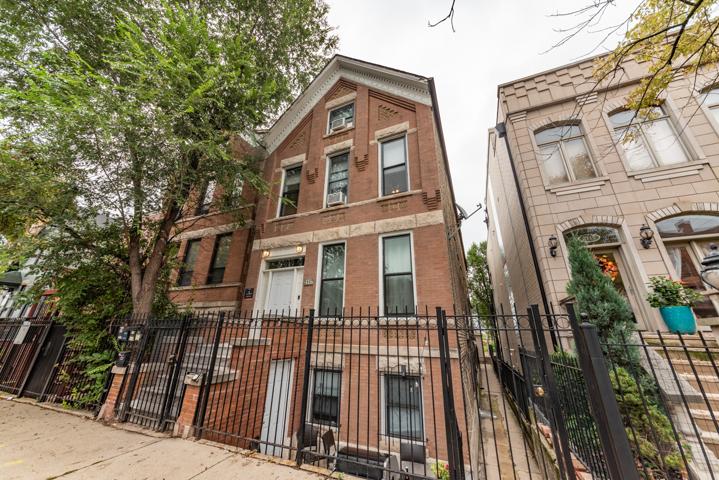16919 Properties
Sort by:
13837 84th N Place, Maple Grove, MN 55369
13837 84th N Place, Maple Grove, MN 55369 Details
2 years ago
1932 W ISLES ROAD, PORT CHARLOTTE, FL 33953
1932 W ISLES ROAD, PORT CHARLOTTE, FL 33953 Details
2 years ago
17727 LONG POINT DRIVE, REDINGTON SHORES, FL 33708
17727 LONG POINT DRIVE, REDINGTON SHORES, FL 33708 Details
2 years ago
2014 Orange E Avenue, Saint Paul, MN 55119
2014 Orange E Avenue, Saint Paul, MN 55119 Details
2 years ago
25239 PUERTA DRIVE, PUNTA GORDA, FL 33955
25239 PUERTA DRIVE, PUNTA GORDA, FL 33955 Details
2 years ago
4442 Wentworth Avenue, Minneapolis, MN 55419
4442 Wentworth Avenue, Minneapolis, MN 55419 Details
2 years ago
2117 N Winchester Avenue, Chicago, IL 60614
2117 N Winchester Avenue, Chicago, IL 60614 Details
2 years ago
