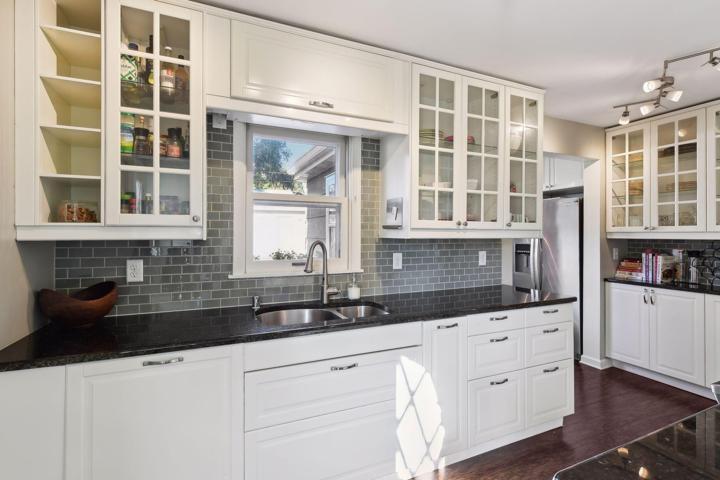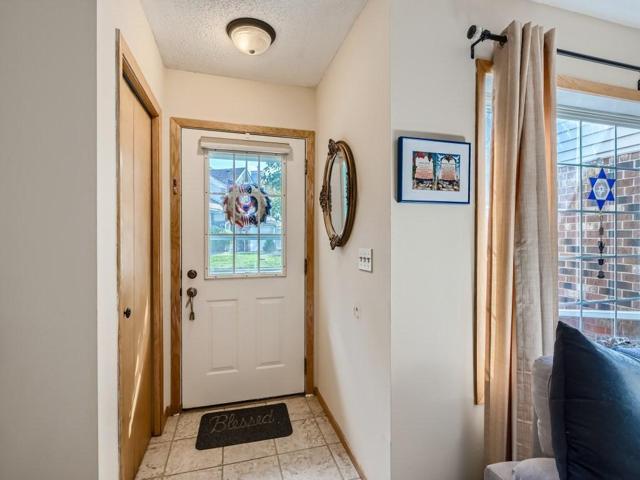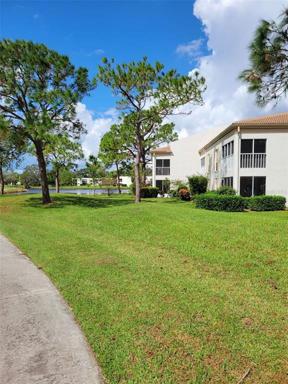16919 Properties
Sort by:
1066 N Paulina Street, Chicago, IL 60622
1066 N Paulina Street, Chicago, IL 60622 Details
1 year ago
3833 N Broadway Street, Chicago, IL 60613
3833 N Broadway Street, Chicago, IL 60613 Details
1 year ago
5452 E MICHIGAN STREET, ORLANDO, FL 32812
5452 E MICHIGAN STREET, ORLANDO, FL 32812 Details
1 year ago
701 SW 52ND STREET, CAPE CORAL, FL 33914
701 SW 52ND STREET, CAPE CORAL, FL 33914 Details
1 year ago
6322 Bloomington Avenue, Richfield, MN 55423
6322 Bloomington Avenue, Richfield, MN 55423 Details
1 year ago
670 Myrtle N Avenue, Browerville, MN 56438
670 Myrtle N Avenue, Browerville, MN 56438 Details
1 year ago
1208 Bay Cove, White Bear Lake, MN 55110
1208 Bay Cove, White Bear Lake, MN 55110 Details
1 year ago



































































































