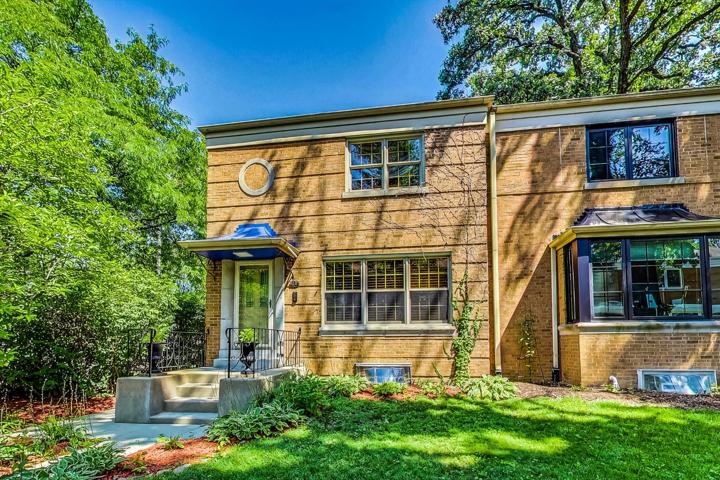16919 Properties
Sort by:
8109 Lake Street, River Forest, IL 60305
8109 Lake Street, River Forest, IL 60305 Details
1 year ago
640 W WRIGHTWOOD Avenue, Chicago, IL 60614
640 W WRIGHTWOOD Avenue, Chicago, IL 60614 Details
1 year ago
3250 Quail N Avenue, Golden Valley, MN 55422
3250 Quail N Avenue, Golden Valley, MN 55422 Details
1 year ago
6055 Fieldstone Place, Independence, MN 55359
6055 Fieldstone Place, Independence, MN 55359 Details
1 year ago









