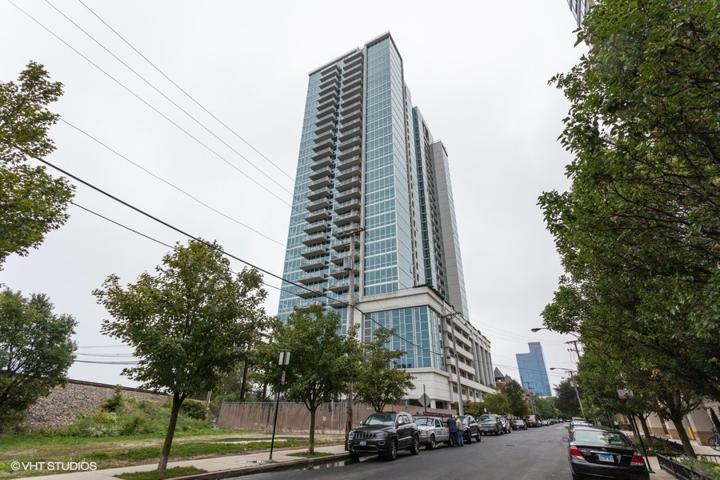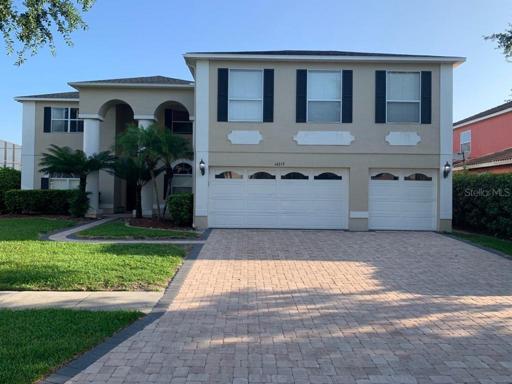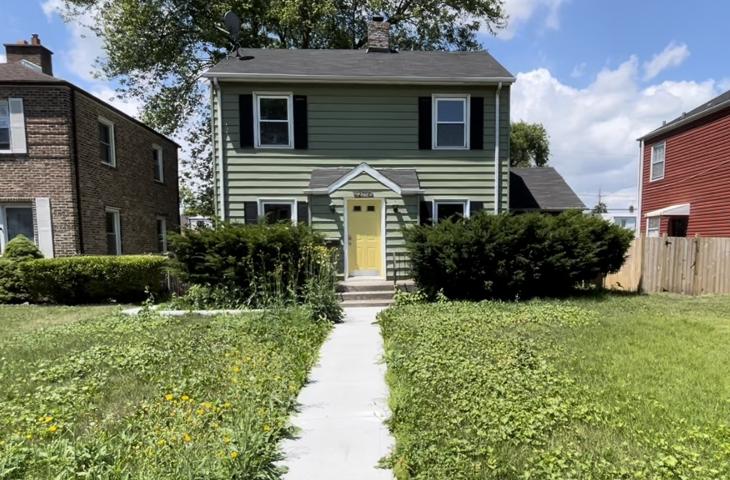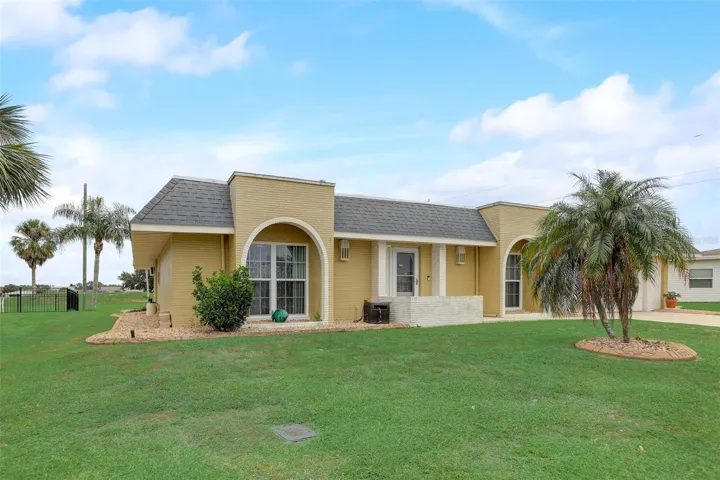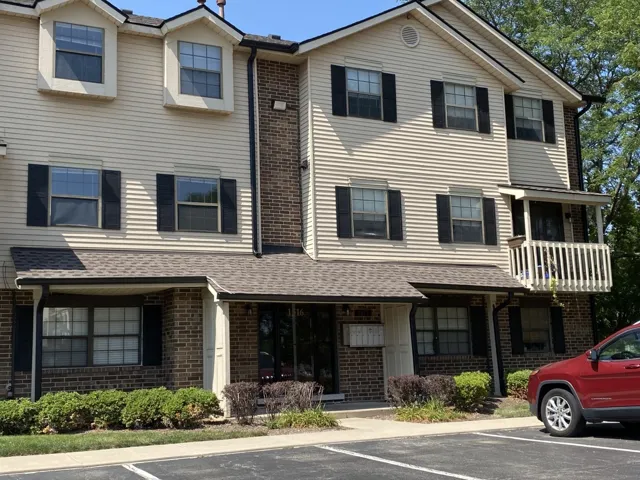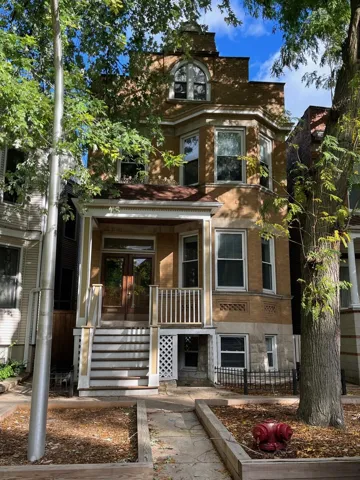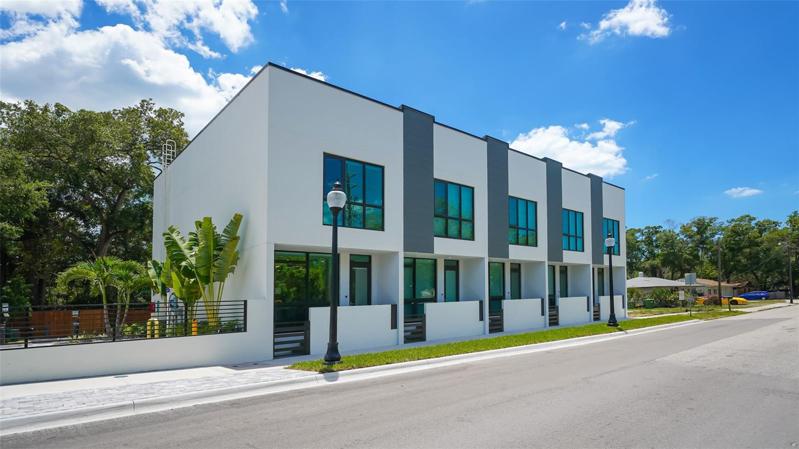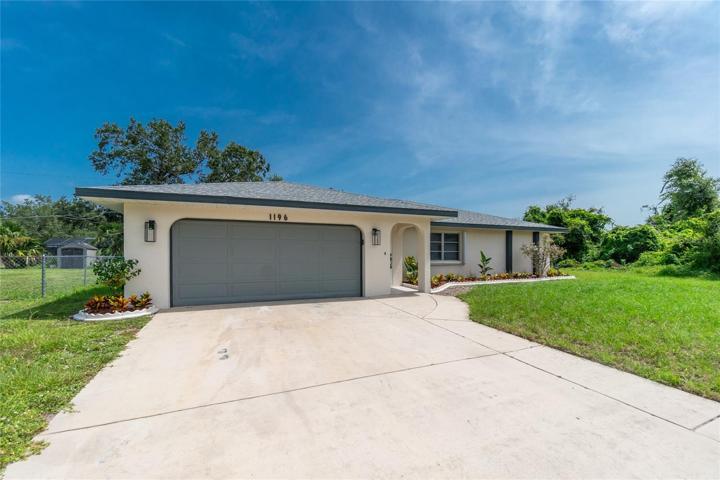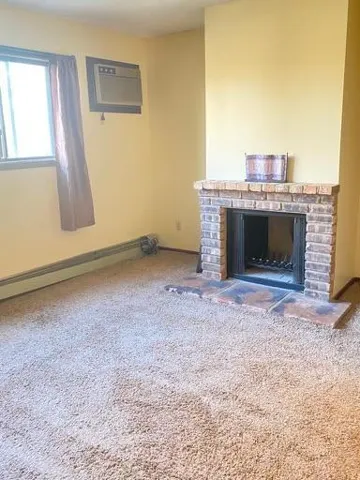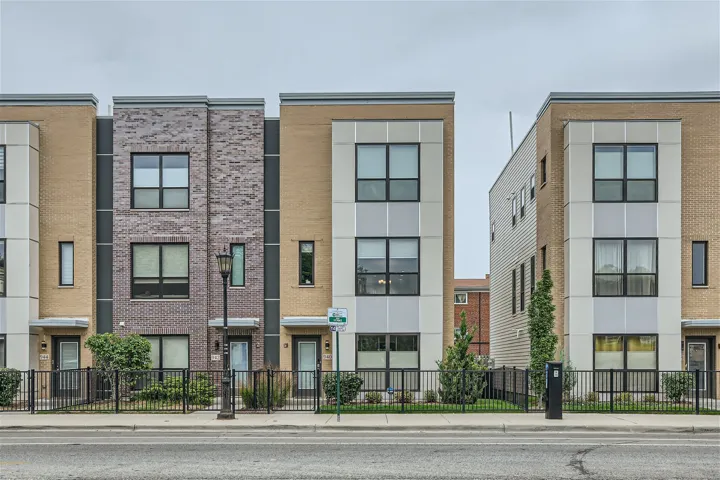16919 Properties
Sort by:
1629 S Prairie Avenue, Chicago, IL 60616
1629 S Prairie Avenue, Chicago, IL 60616 Details
2 years ago
12752 S Wallace Street, Chicago, IL 60628
12752 S Wallace Street, Chicago, IL 60628 Details
2 years ago
603 FOX HILLS DRIVE, SUN CITY CENTER, FL 33573
603 FOX HILLS DRIVE, SUN CITY CENTER, FL 33573 Details
2 years ago
1516 W Jefferson Avenue, Naperville, IL 60540
1516 W Jefferson Avenue, Naperville, IL 60540 Details
2 years ago
3729 N Bosworth Avenue, Chicago, IL 60613
3729 N Bosworth Avenue, Chicago, IL 60613 Details
2 years ago
1196 AMPLE AVENUE, PORT CHARLOTTE, FL 33948
1196 AMPLE AVENUE, PORT CHARLOTTE, FL 33948 Details
2 years ago
7112 72nd N Lane, Brooklyn Park, MN 55428
7112 72nd N Lane, Brooklyn Park, MN 55428 Details
2 years ago
