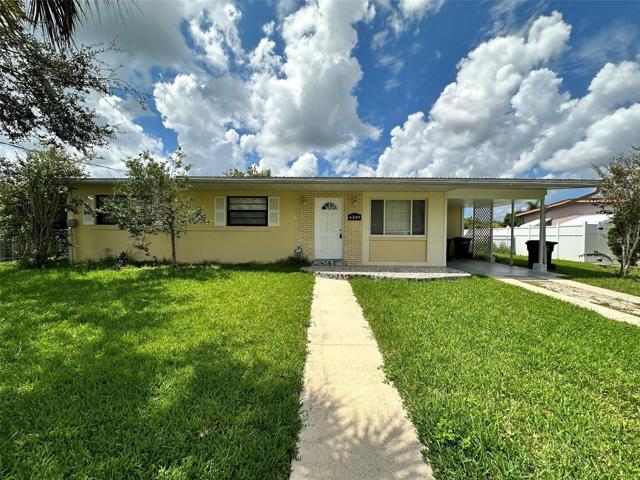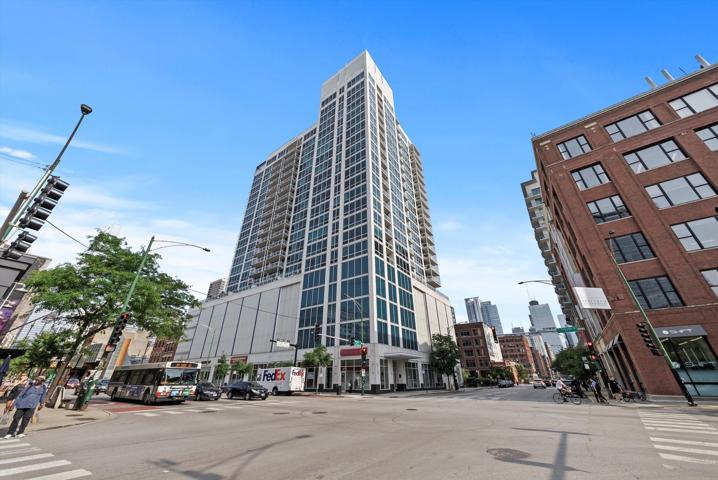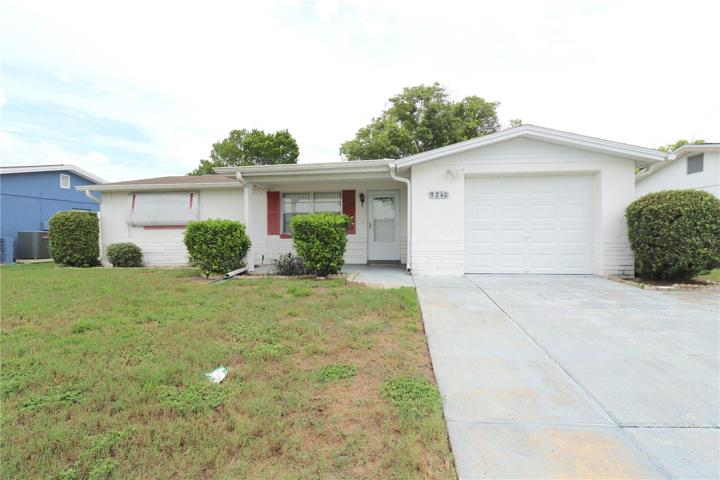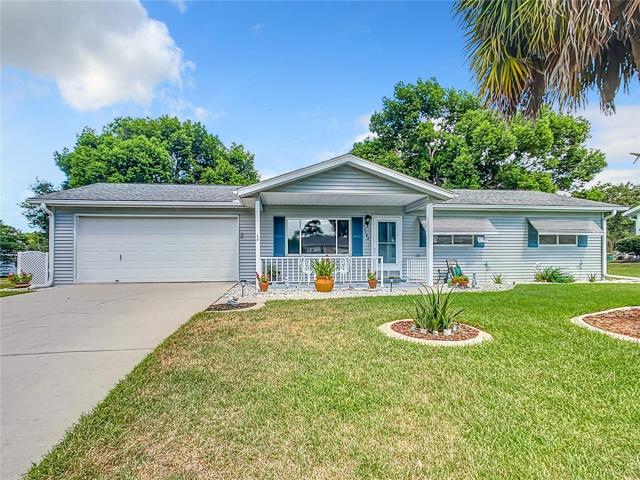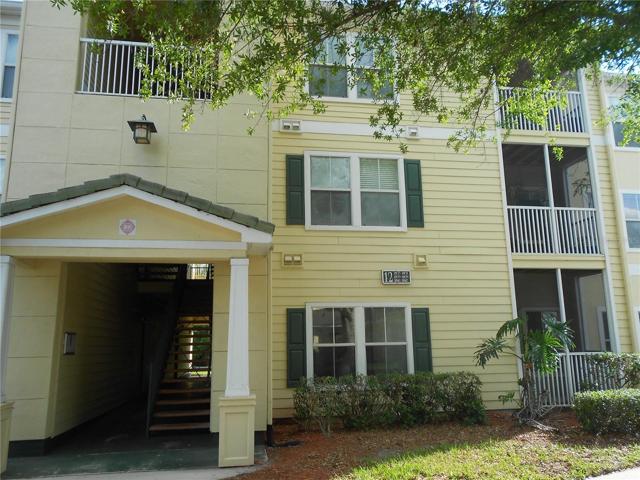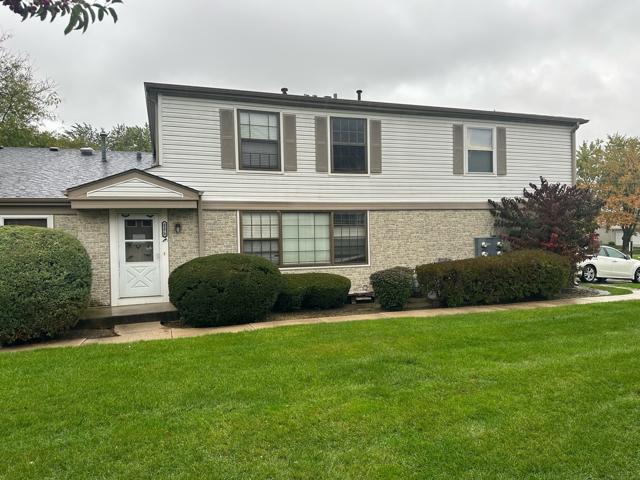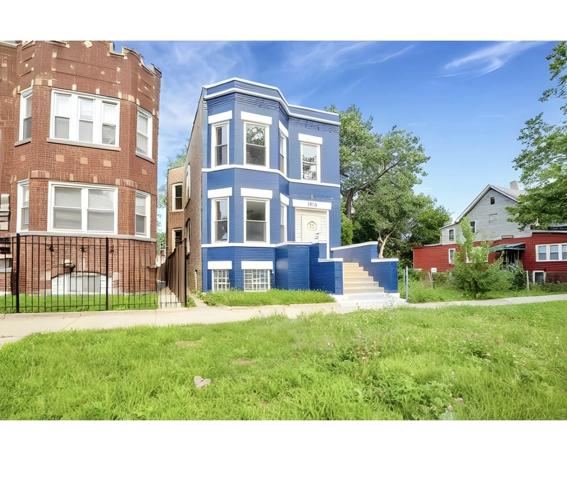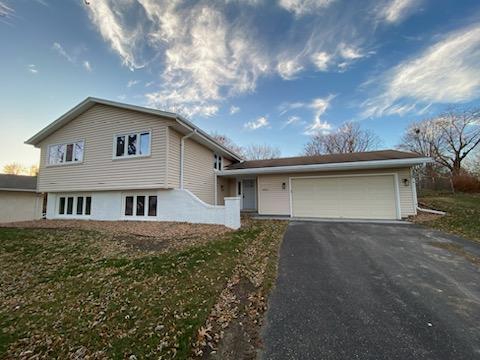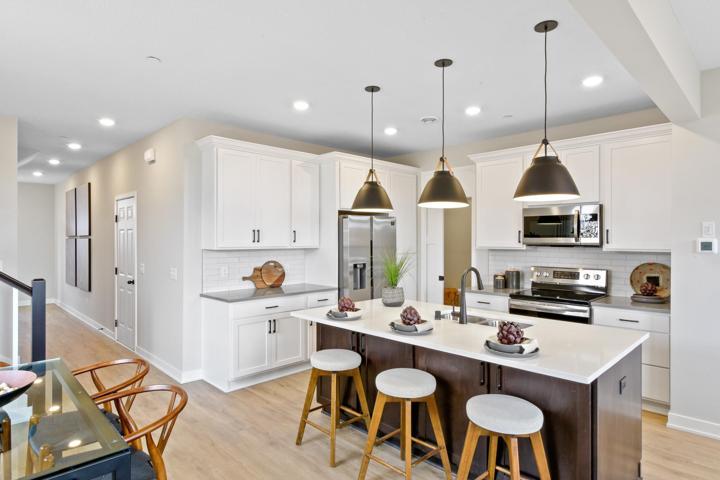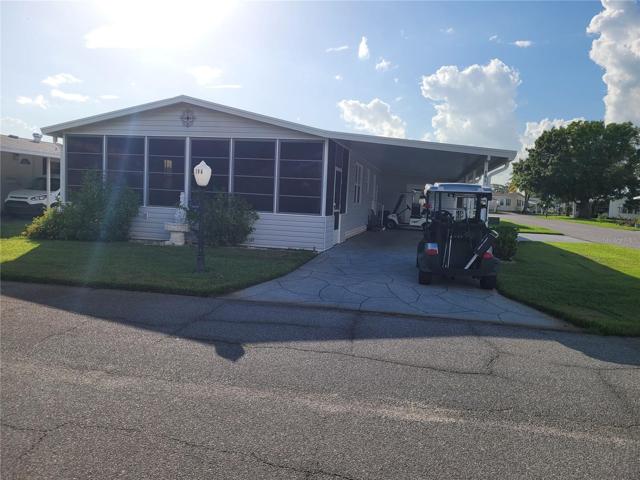16919 Properties
Sort by:
18133 BRIDLE CLUB DRIVE, TAMPA, FL 33647
18133 BRIDLE CLUB DRIVE, TAMPA, FL 33647 Details
2 years ago
2178 N OAKBROOK Circle, Palatine, IL 60074
2178 N OAKBROOK Circle, Palatine, IL 60074 Details
2 years ago
6640 S Saint Lawrence Avenue, Chicago, IL 60637
6640 S Saint Lawrence Avenue, Chicago, IL 60637 Details
2 years ago
10004 Drew S Avenue, Bloomington, MN 55431
10004 Drew S Avenue, Bloomington, MN 55431 Details
2 years ago
13674 Hollybrook Drive, Apple Valley, MN 55124
13674 Hollybrook Drive, Apple Valley, MN 55124 Details
2 years ago
296 TOWNBRIDGE DRIVE, HAINES CITY, FL 33844
296 TOWNBRIDGE DRIVE, HAINES CITY, FL 33844 Details
2 years ago
