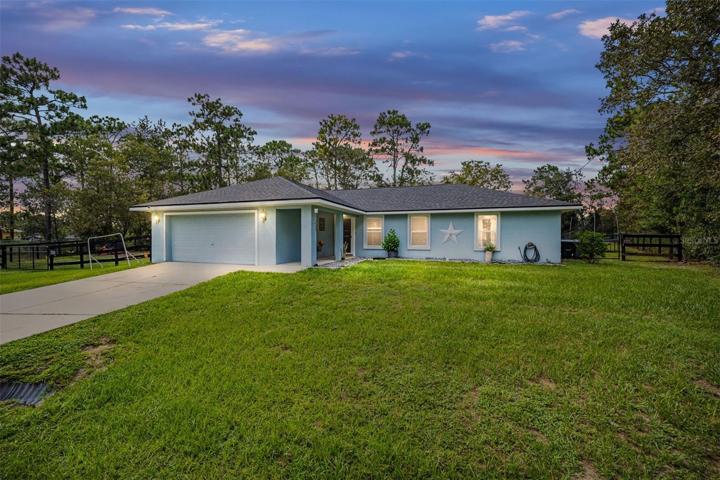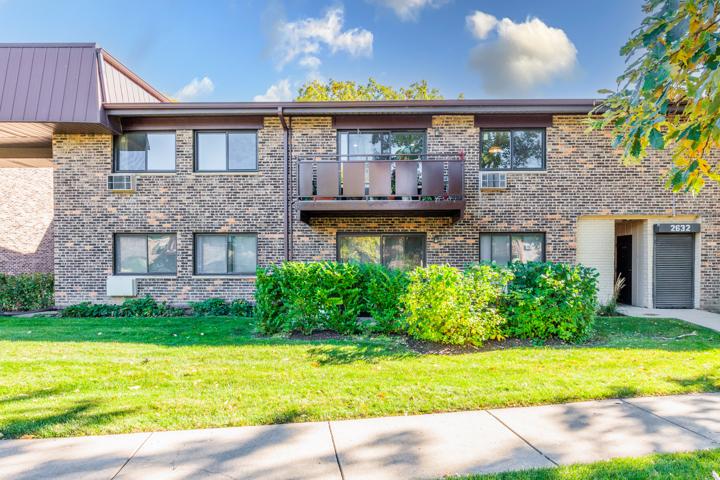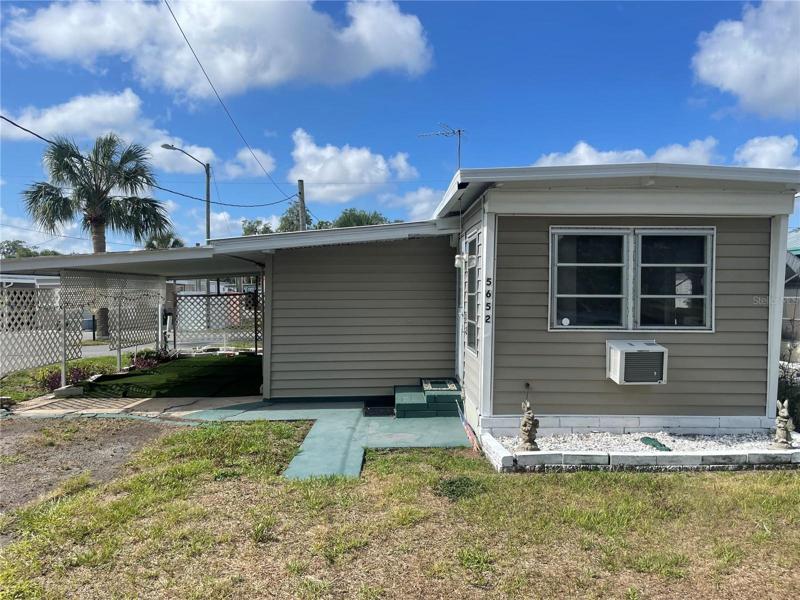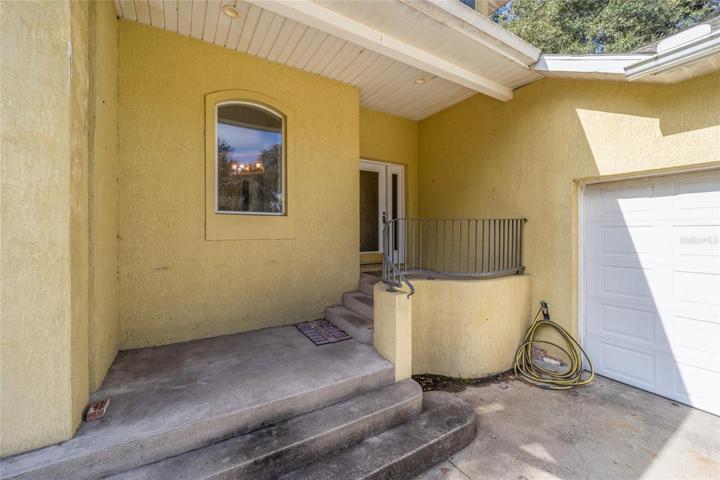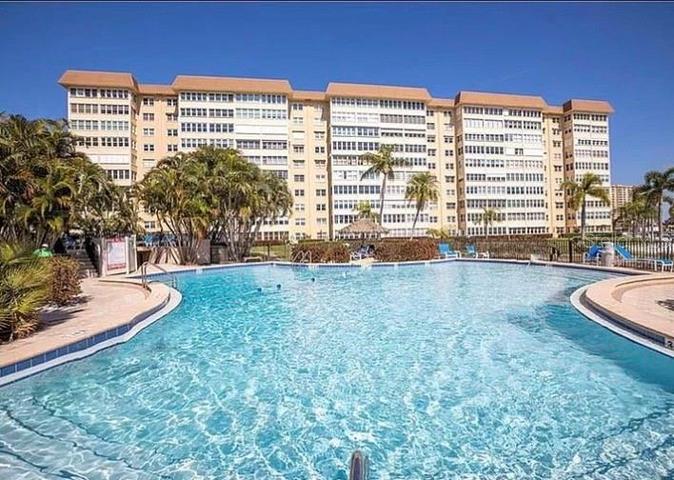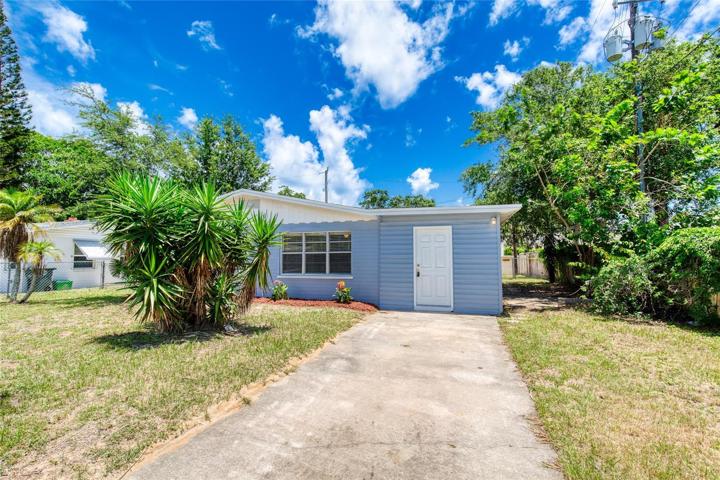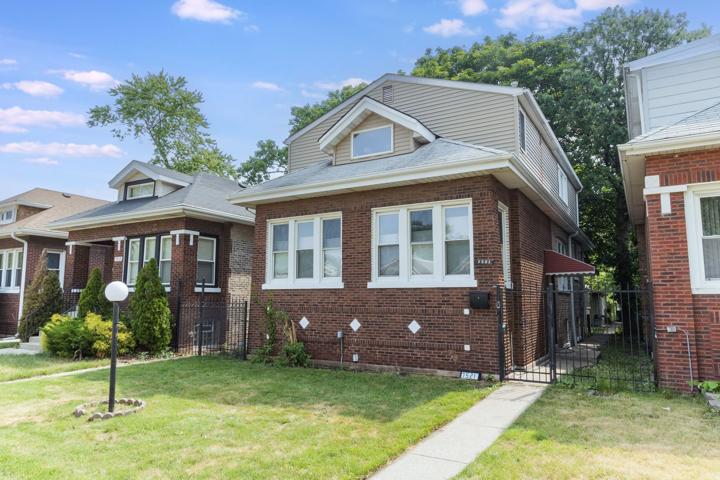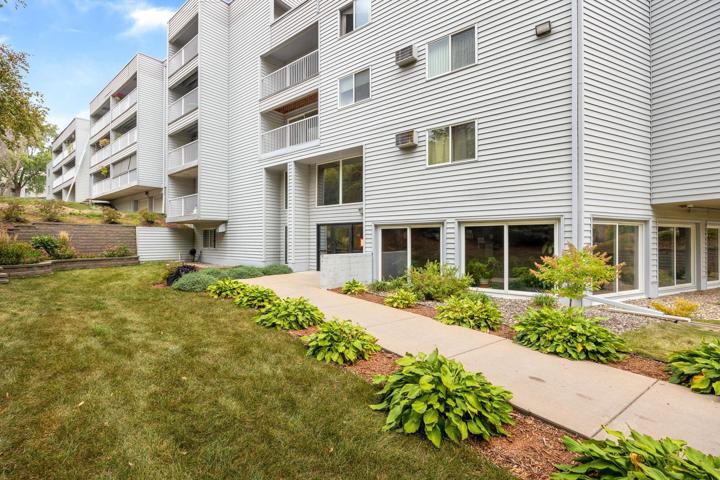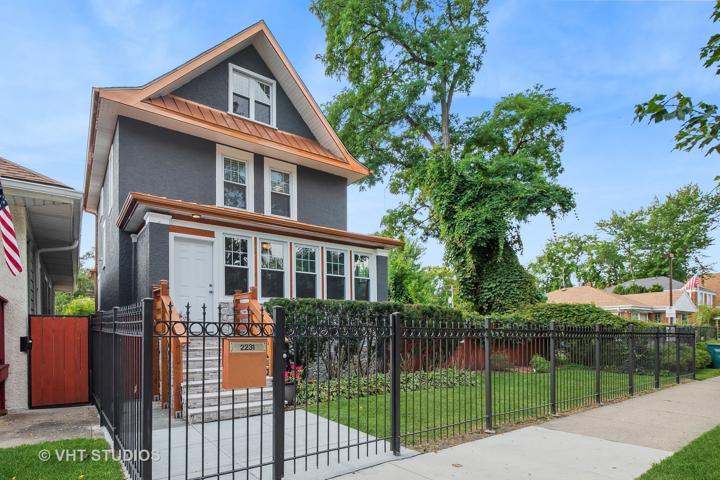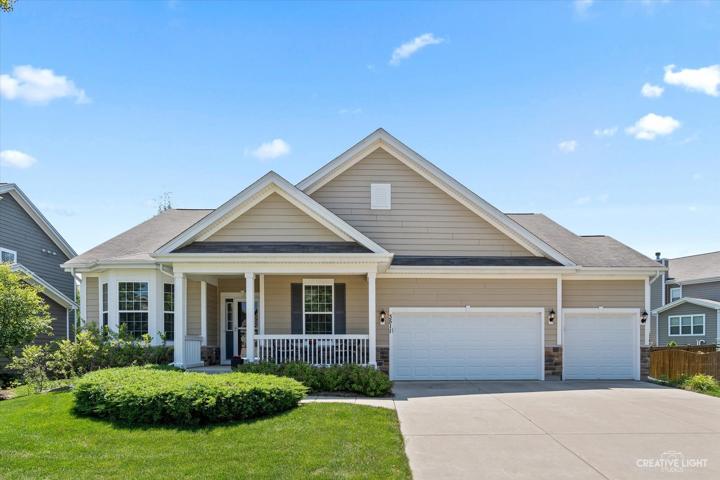16919 Properties
Sort by:
2632 N Windsor Drive, Arlington Heights, IL 60004
2632 N Windsor Drive, Arlington Heights, IL 60004 Details
2 years ago
5652 LOUISIANA AVENUE, NEW PORT RICHEY, FL 34652
5652 LOUISIANA AVENUE, NEW PORT RICHEY, FL 34652 Details
2 years ago
4560 SE 120TH STREET, BELLEVIEW, FL 34420
4560 SE 120TH STREET, BELLEVIEW, FL 34420 Details
2 years ago
5108 BRITTANY S DRIVE, ST PETERSBURG, FL 33715
5108 BRITTANY S DRIVE, ST PETERSBURG, FL 33715 Details
2 years ago
7521 S Michigan Avenue, Chicago, IL 60619
7521 S Michigan Avenue, Chicago, IL 60619 Details
2 years ago
175 County Road B2 E , Little Canada, MN 55117
175 County Road B2 E , Little Canada, MN 55117 Details
2 years ago
