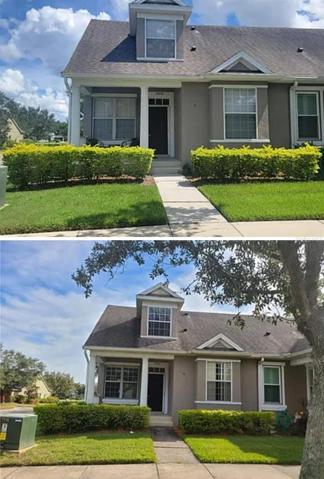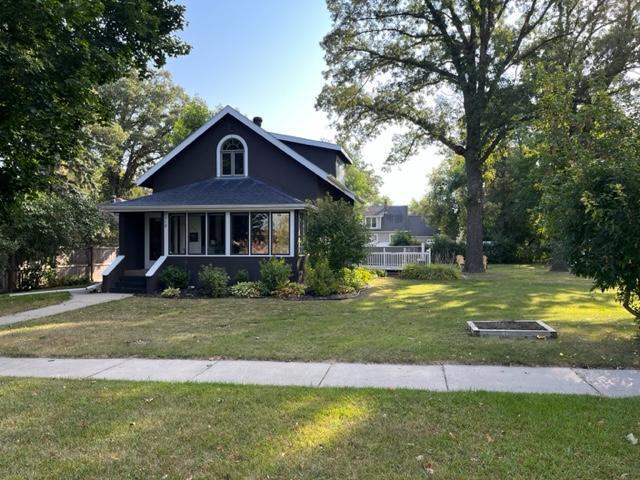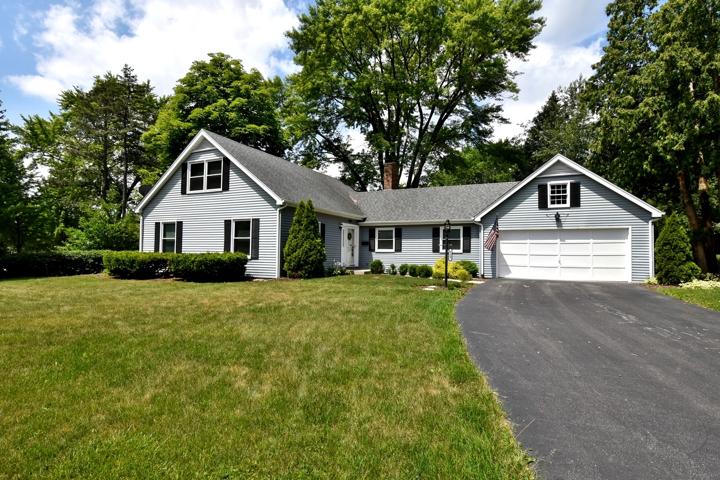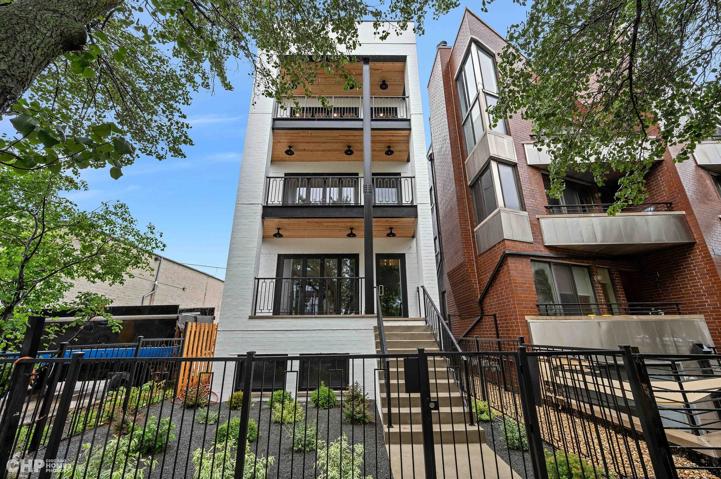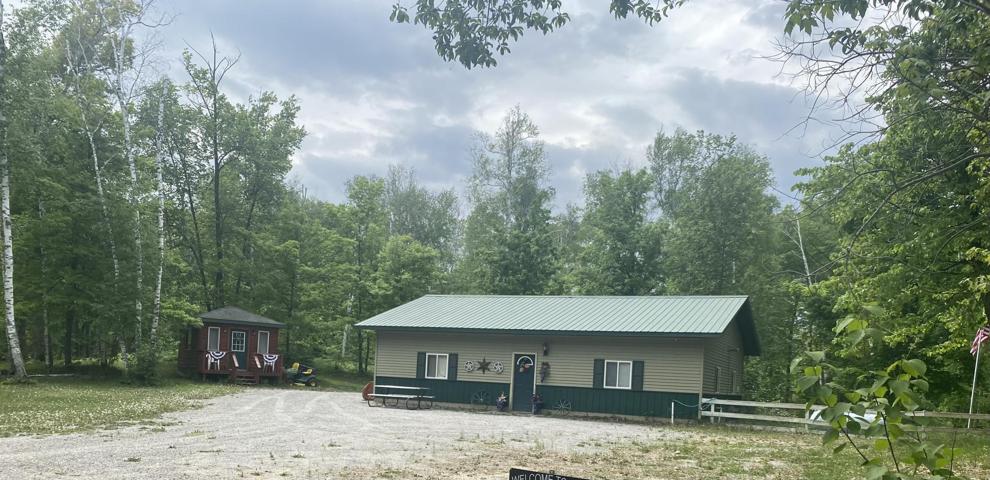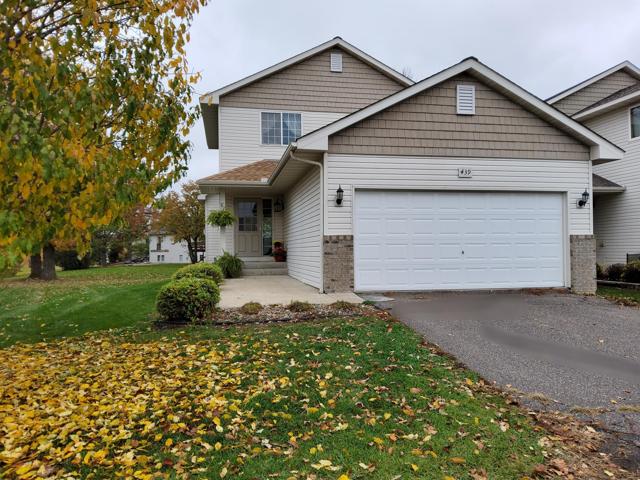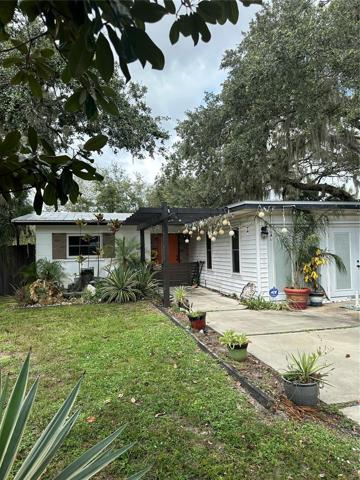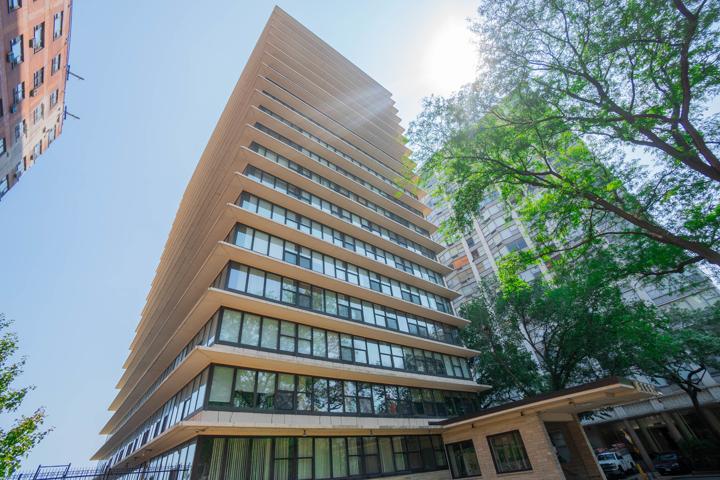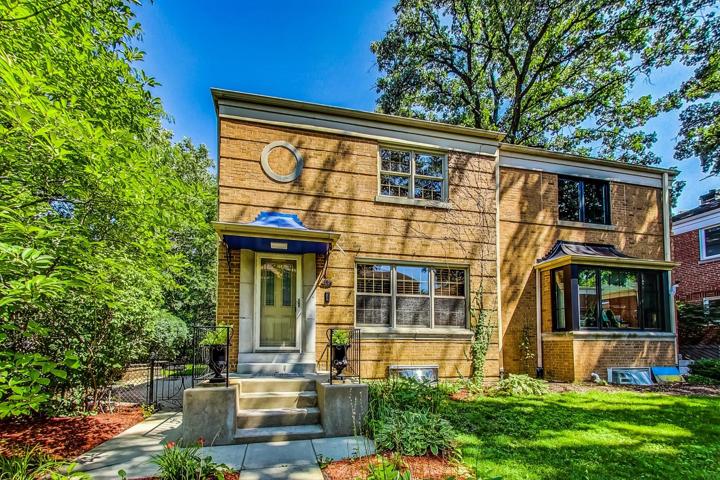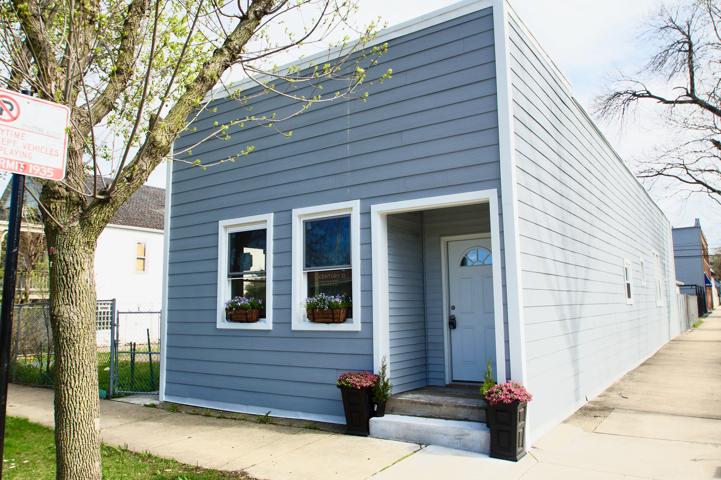16919 Properties
Sort by:
14290 TANJA KING BOULEVARD, ORLANDO, FL 32828
14290 TANJA KING BOULEVARD, ORLANDO, FL 32828 Details
2 years ago
212 Saint Paul N Avenue, Thief River Falls, MN 56701
212 Saint Paul N Avenue, Thief River Falls, MN 56701 Details
2 years ago
1362 W Hubbard Street, Chicago, IL 60642
1362 W Hubbard Street, Chicago, IL 60642 Details
2 years ago
7671 Eastgate SW Road, Meadowbrook Twp, MN 56466
7671 Eastgate SW Road, Meadowbrook Twp, MN 56466 Details
2 years ago
8109 Lake Street, River Forest, IL 60305
8109 Lake Street, River Forest, IL 60305 Details
2 years ago
