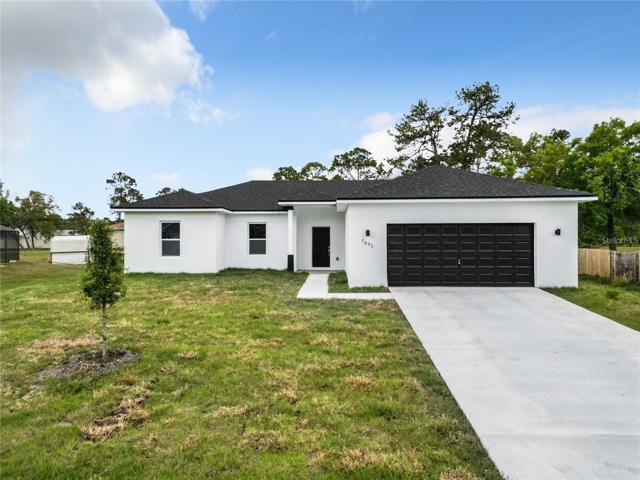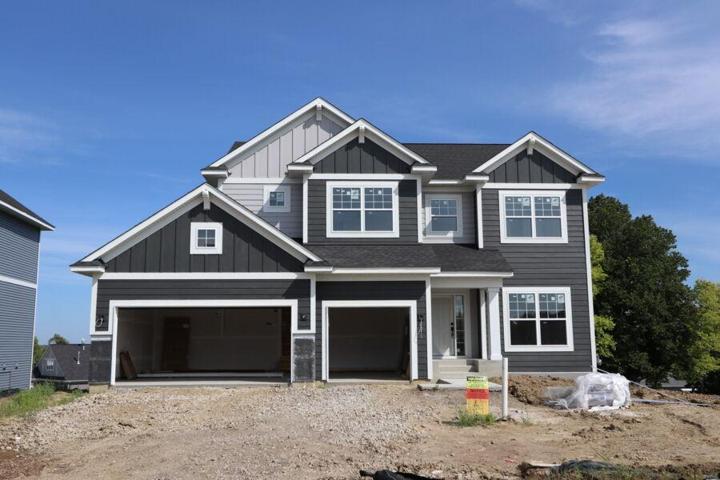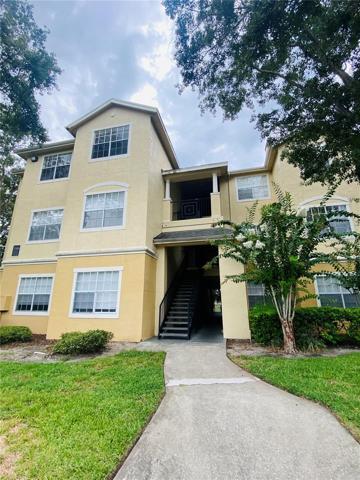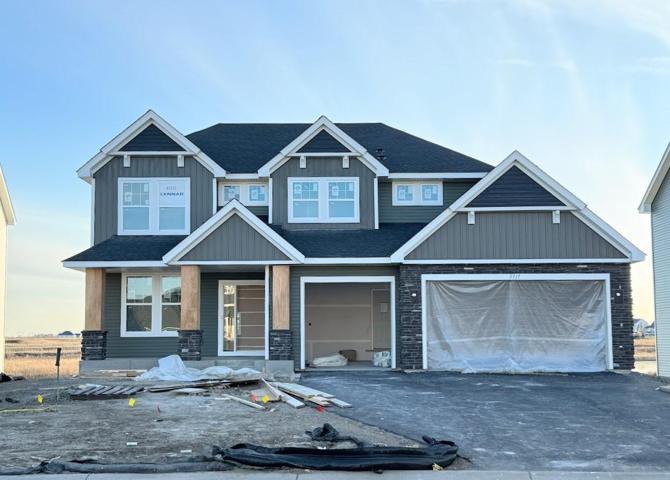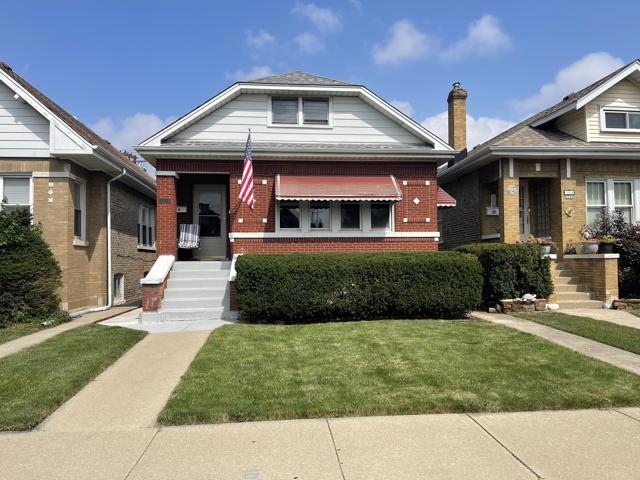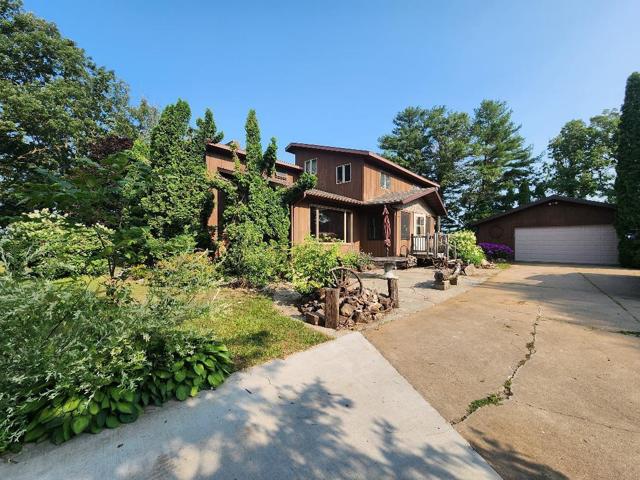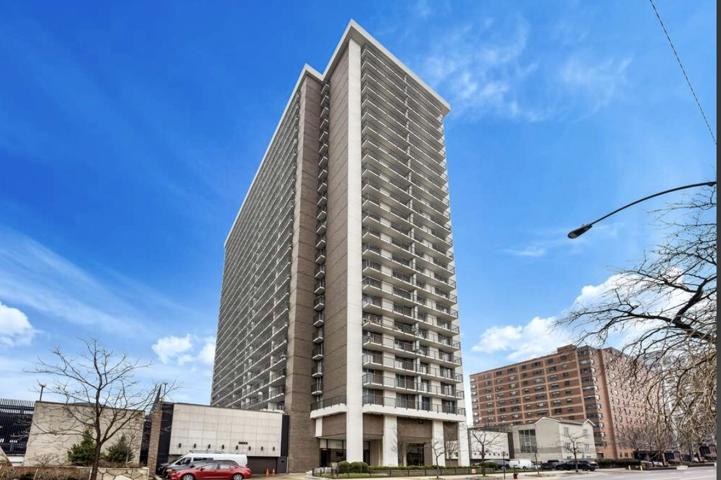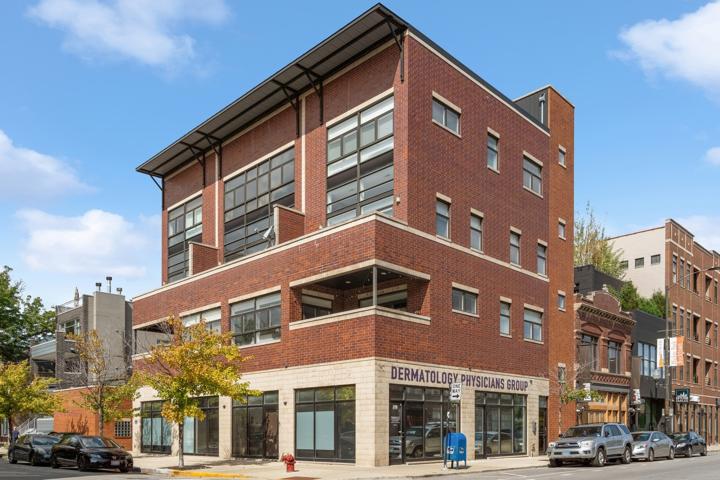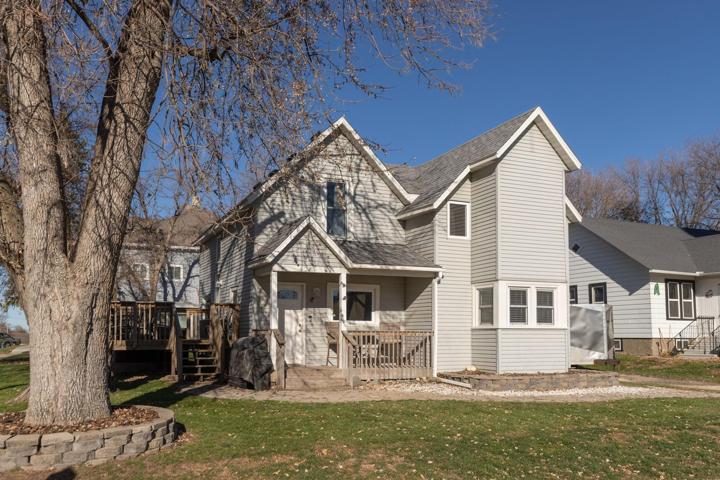16919 Properties
Sort by:
14418 Kingsview N Lane, Dayton, MN 55327
14418 Kingsview N Lane, Dayton, MN 55327 Details
2 years ago
2586 ROBERT TRENT JONES DRIVE, ORLANDO, FL 32835
2586 ROBERT TRENT JONES DRIVE, ORLANDO, FL 32835 Details
2 years ago
9737 51st NE Street, Saint Michael, MN 55376
9737 51st NE Street, Saint Michael, MN 55376 Details
2 years ago
2420 DARTMOUTH N AVENUE, ST PETERSBURG, FL 33713
2420 DARTMOUTH N AVENUE, ST PETERSBURG, FL 33713 Details
2 years ago
