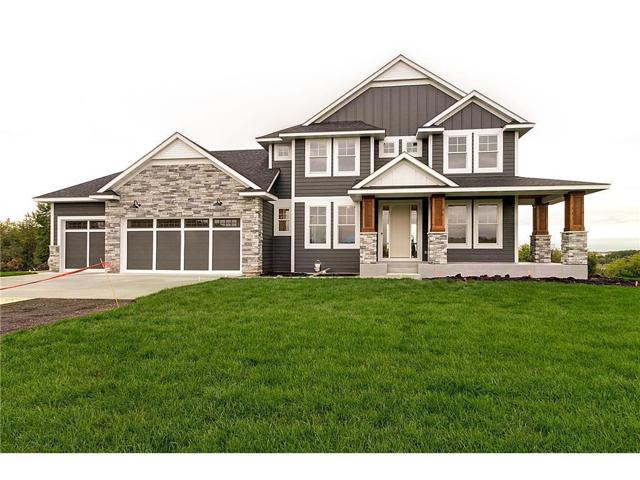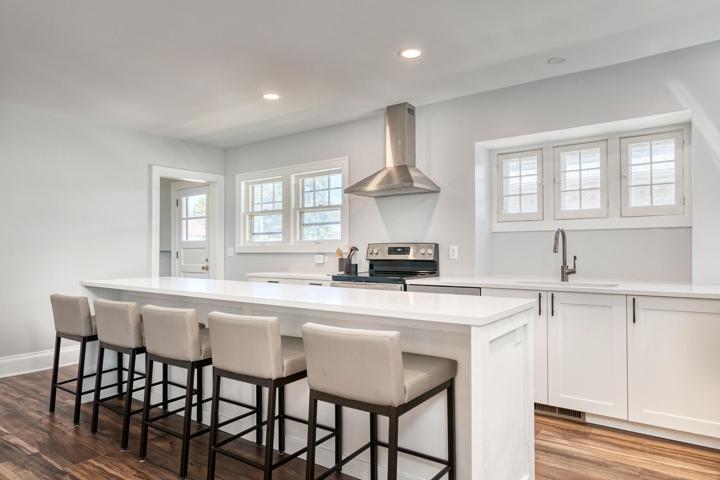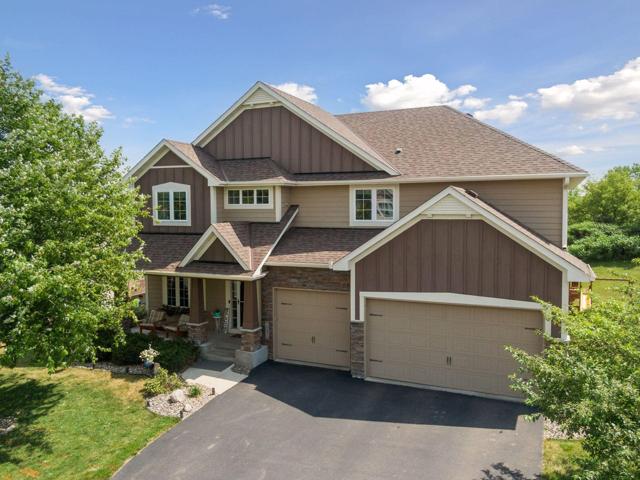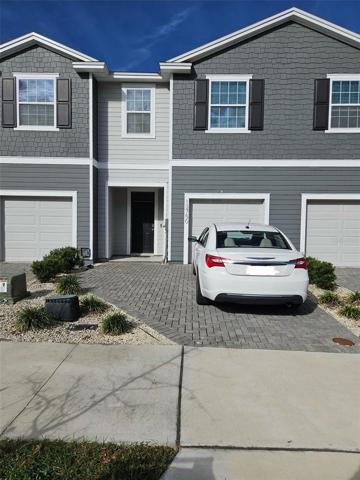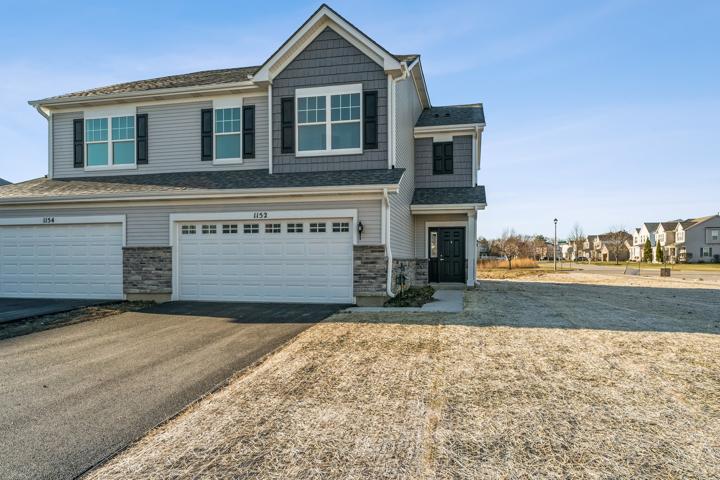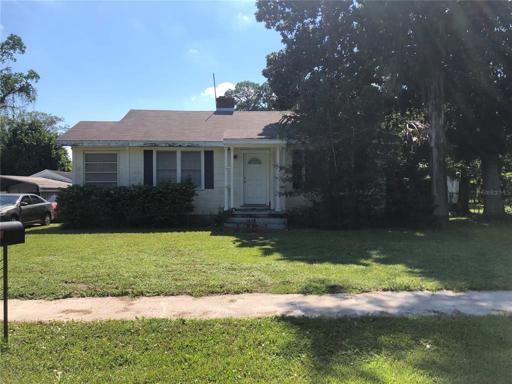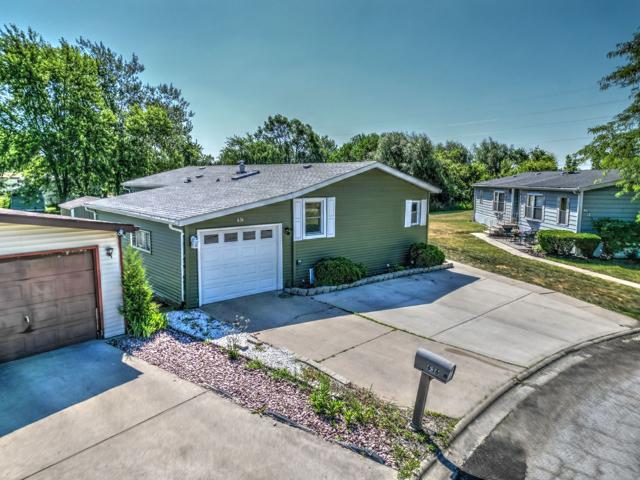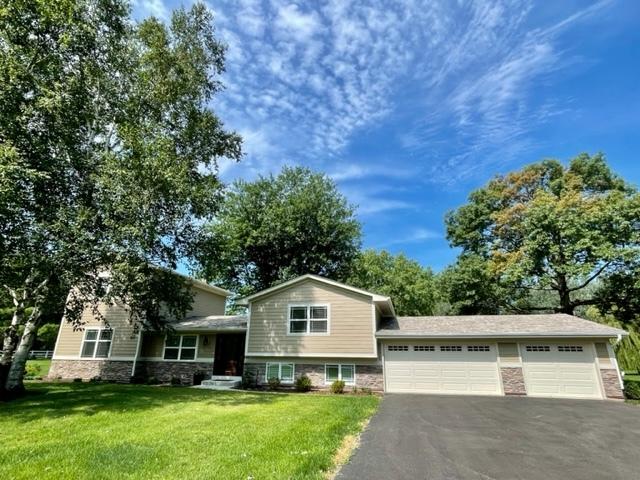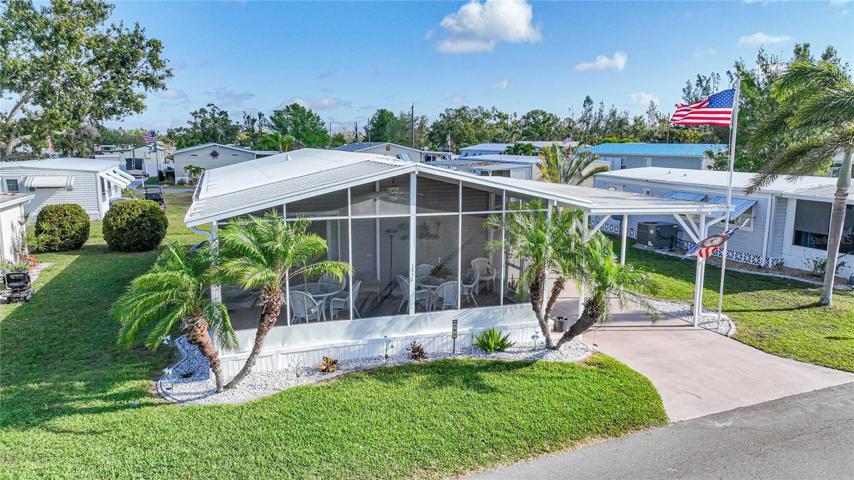16919 Properties
Sort by:
909 20th SE Avenue, Minneapolis, MN 55414
909 20th SE Avenue, Minneapolis, MN 55414 Details
2 years ago
16471 Hawk Ridge NW Court, Prior Lake, MN 55372
16471 Hawk Ridge NW Court, Prior Lake, MN 55372 Details
2 years ago
636 Huntsbridge Road, Matteson, IL 60443
636 Huntsbridge Road, Matteson, IL 60443 Details
2 years ago
