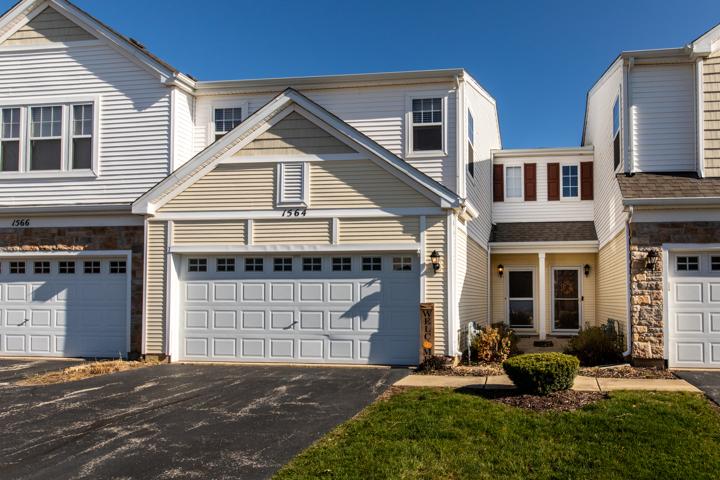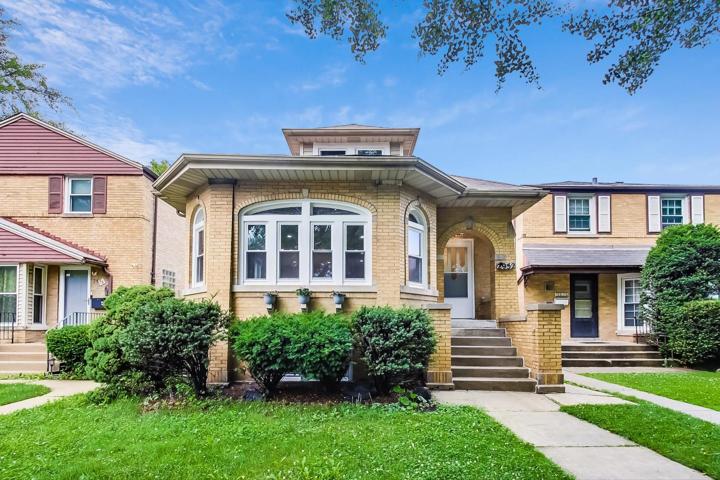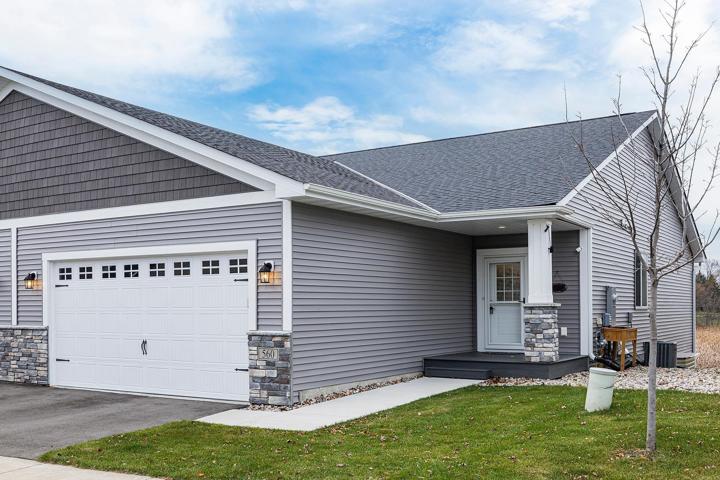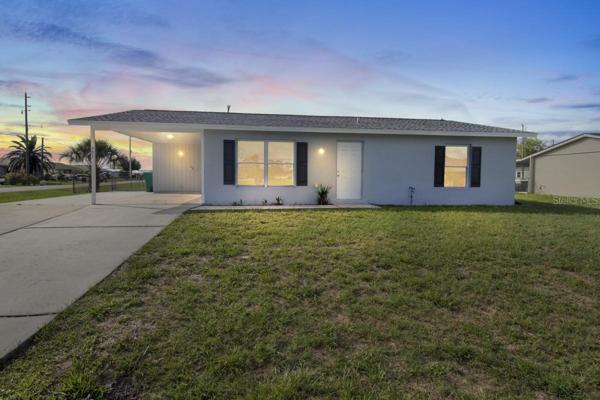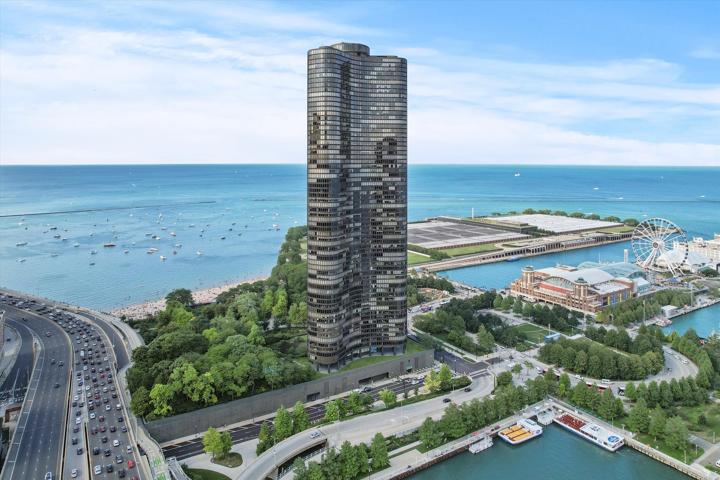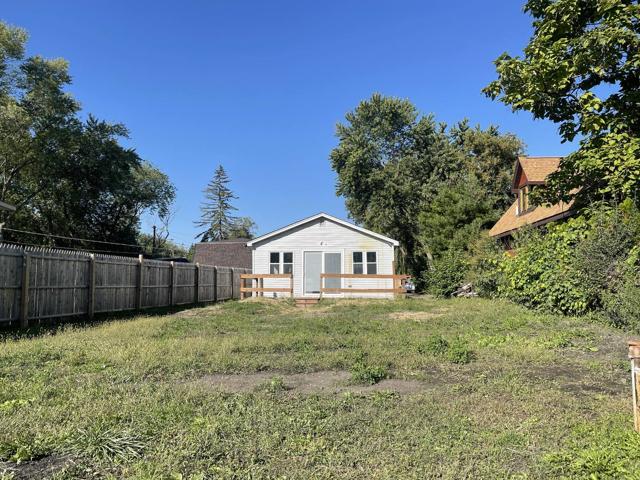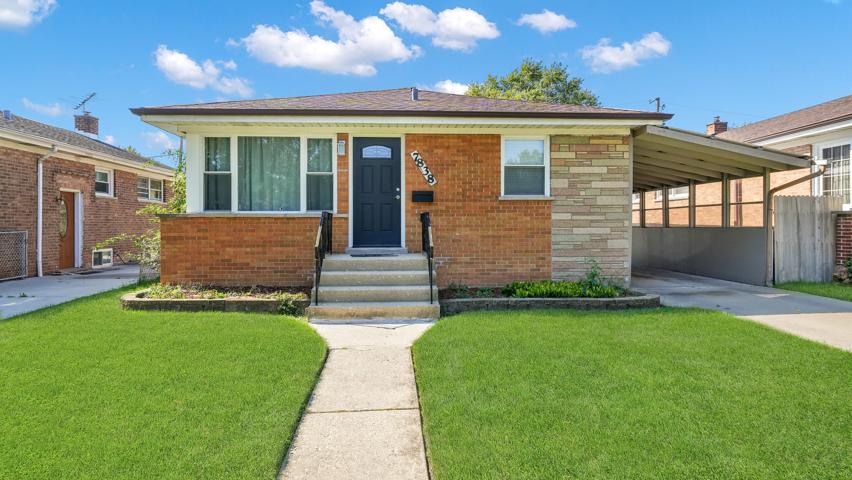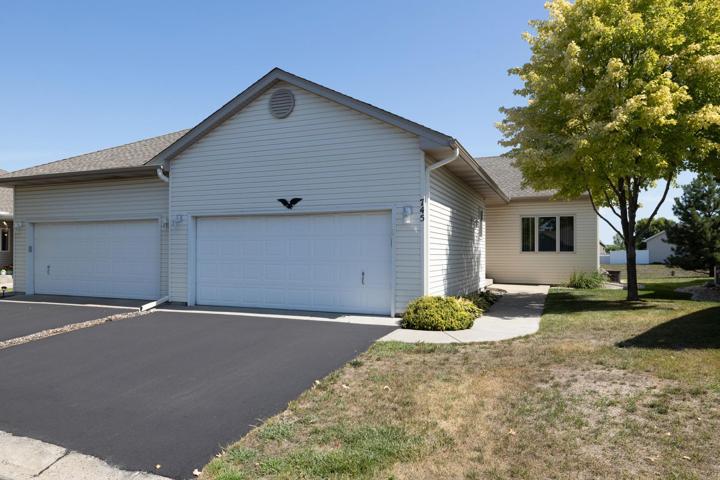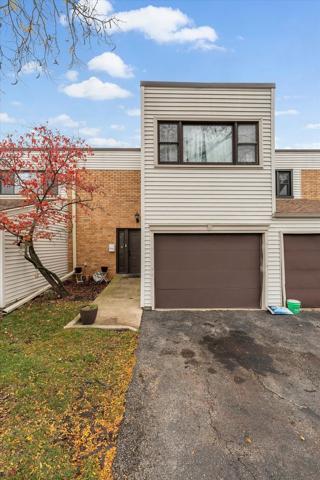16919 Properties
Sort by:
1564 Glacier Trail, Carpentersville, IL 60110
1564 Glacier Trail, Carpentersville, IL 60110 Details
2 years ago
1173 N Clearwater Court, Palatine, IL 60067
1173 N Clearwater Court, Palatine, IL 60067 Details
2 years ago
560 Marsh Path, Norwood Young America, MN 55397
560 Marsh Path, Norwood Young America, MN 55397 Details
2 years ago
905 GREAT FALLS NW TERRACE, PORT CHARLOTTE, FL 33948
905 GREAT FALLS NW TERRACE, PORT CHARLOTTE, FL 33948 Details
2 years ago
505 N Lake Shore Drive, Chicago, IL 60611
505 N Lake Shore Drive, Chicago, IL 60611 Details
2 years ago
7838 S Kilbourn Avenue, Chicago, IL 60652
7838 S Kilbourn Avenue, Chicago, IL 60652 Details
2 years ago
1005 Spring Mill Drive, Hoffman Estates, IL 60169
1005 Spring Mill Drive, Hoffman Estates, IL 60169 Details
2 years ago
