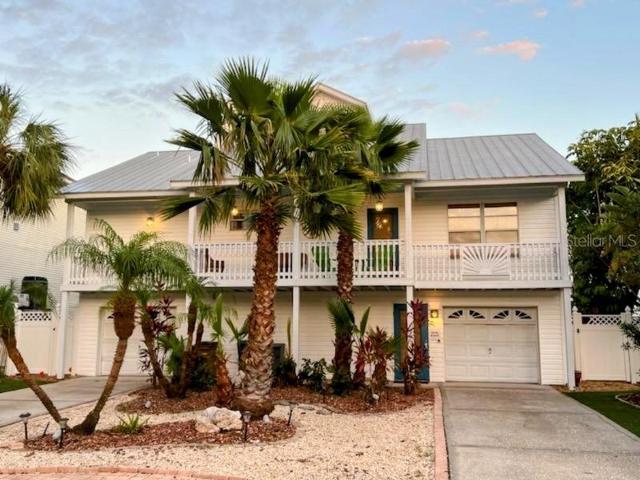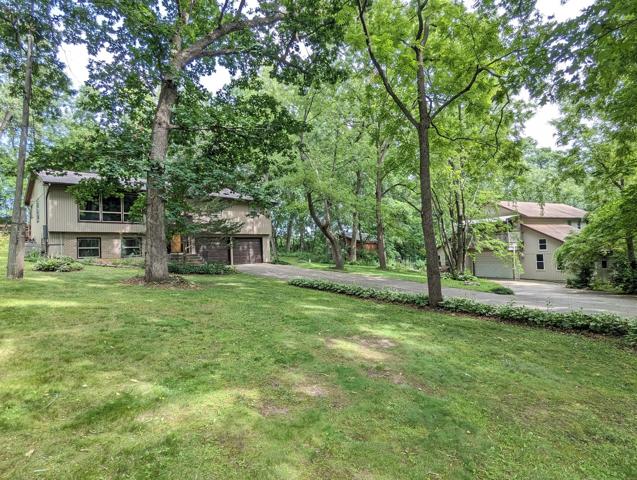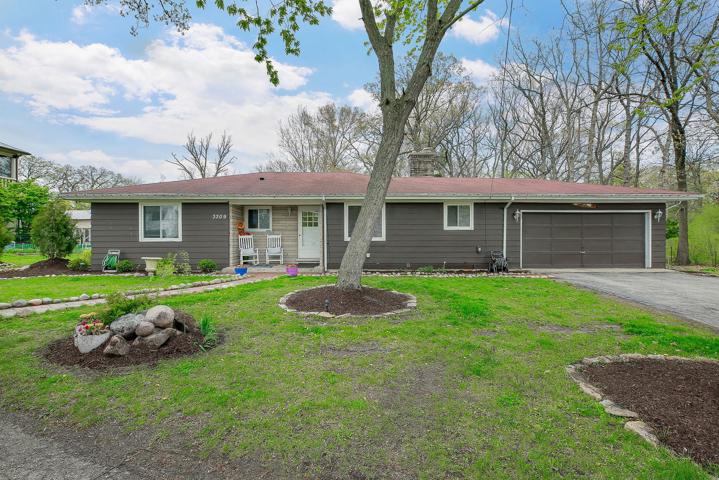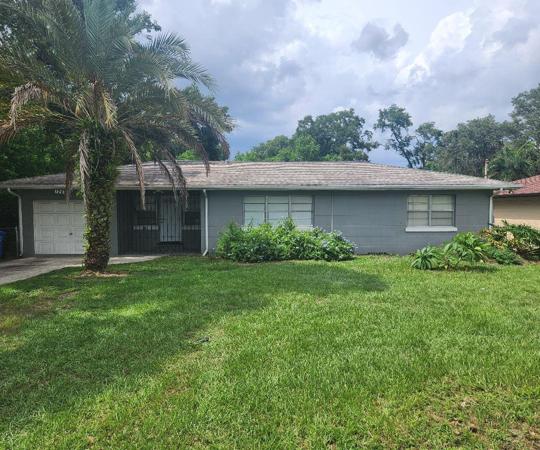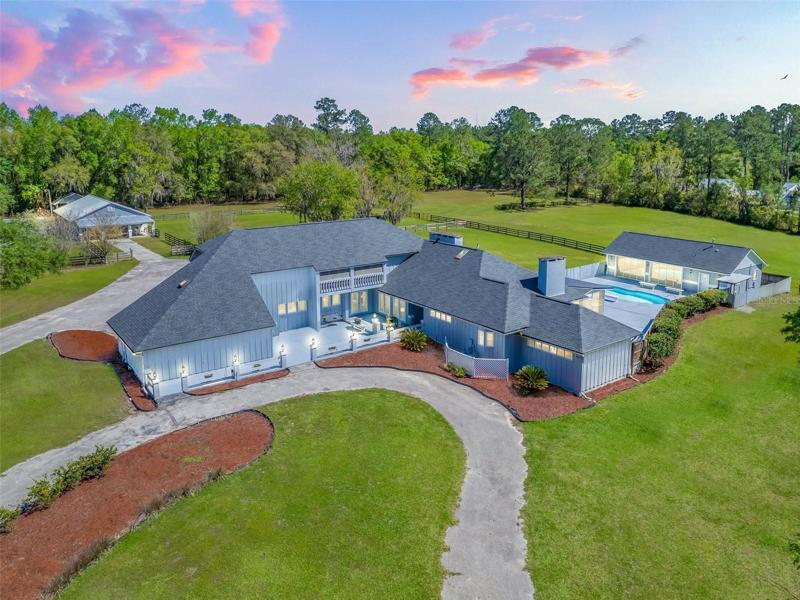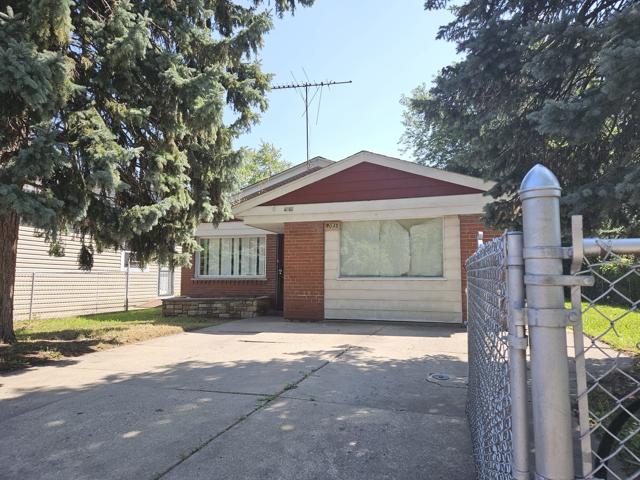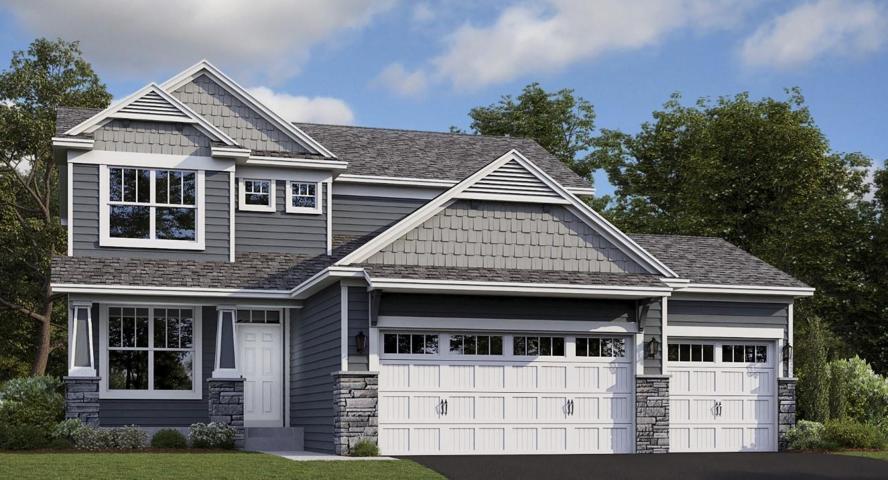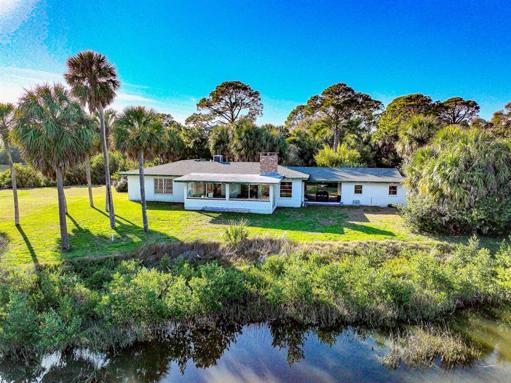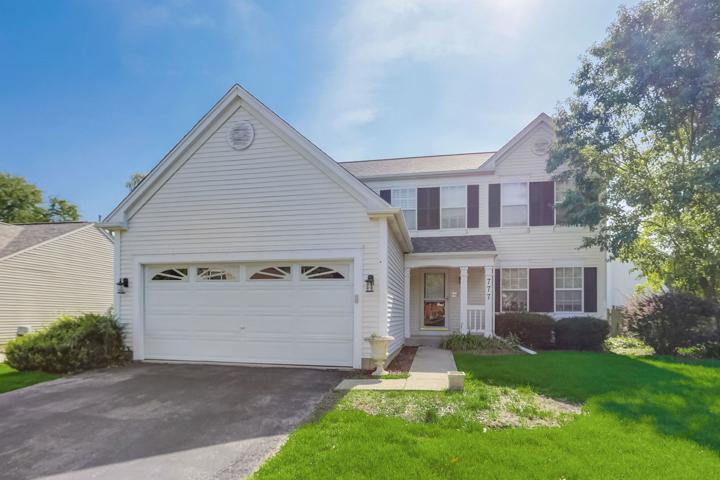16919 Properties
Sort by:
408 12TH AVENUE, INDIAN ROCKS BEACH, FL 33785
408 12TH AVENUE, INDIAN ROCKS BEACH, FL 33785 Details
2 years ago
2581 Royal Oaks Drive, Freeport, IL 61032
2581 Royal Oaks Drive, Freeport, IL 61032 Details
2 years ago
10607 NW 53RD TERRACE, GAINESVILLE, FL 32653
10607 NW 53RD TERRACE, GAINESVILLE, FL 32653 Details
2 years ago
9140 162nd Street, Orland Hills, IL 60487
9140 162nd Street, Orland Hills, IL 60487 Details
2 years ago
16830 SW 136TH PLACE, CEDAR KEY, FL 32625
16830 SW 136TH PLACE, CEDAR KEY, FL 32625 Details
2 years ago
777 Fieldstone Drive, Lake Villa, IL 60046
777 Fieldstone Drive, Lake Villa, IL 60046 Details
2 years ago
