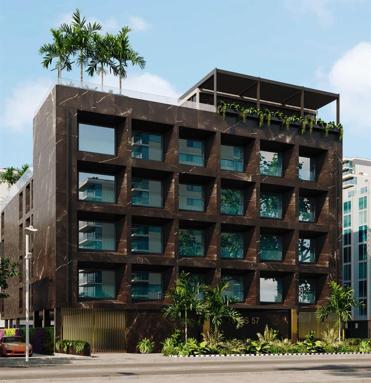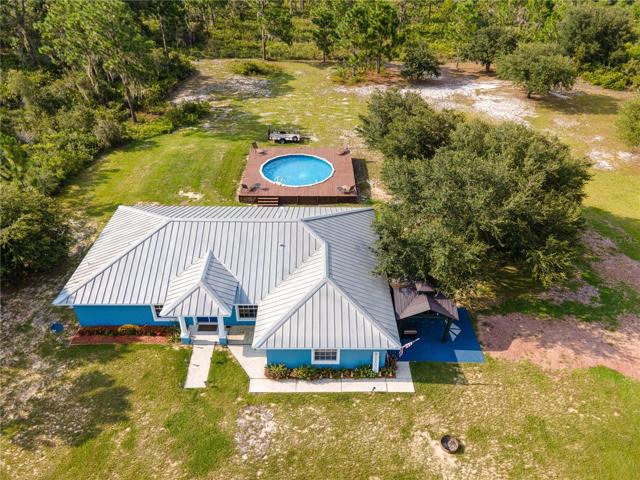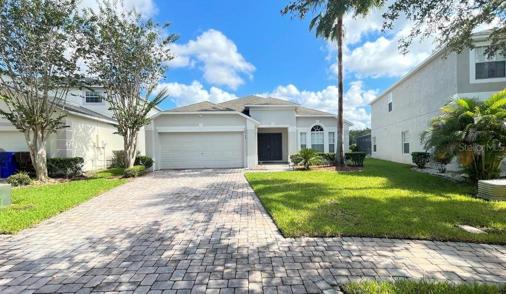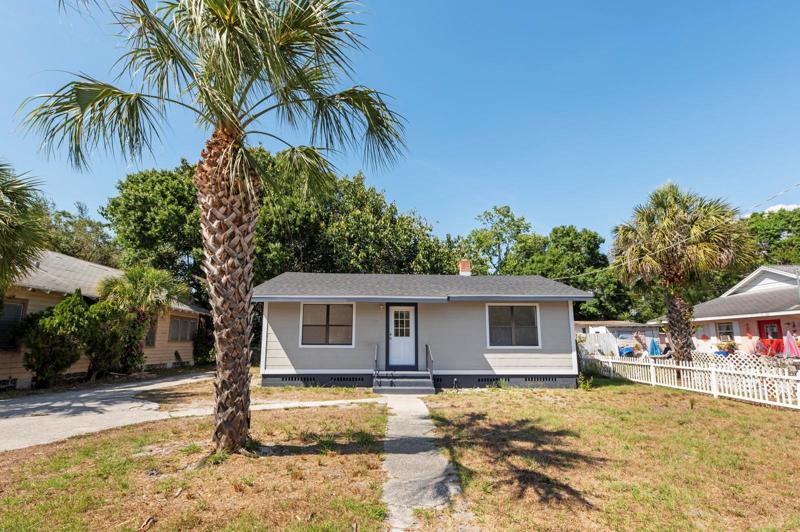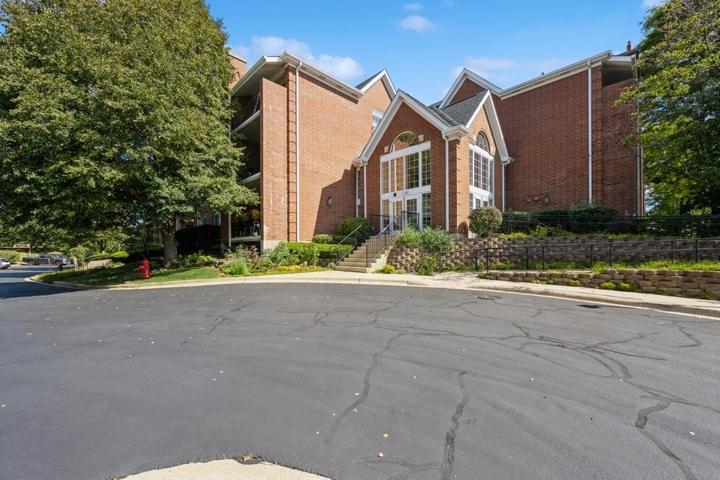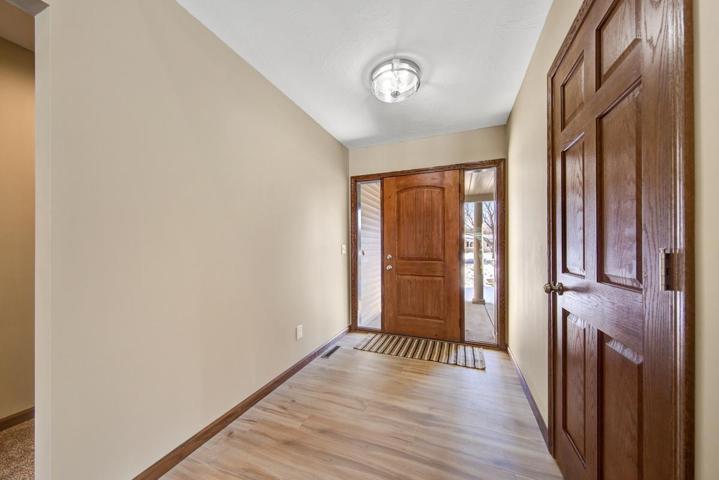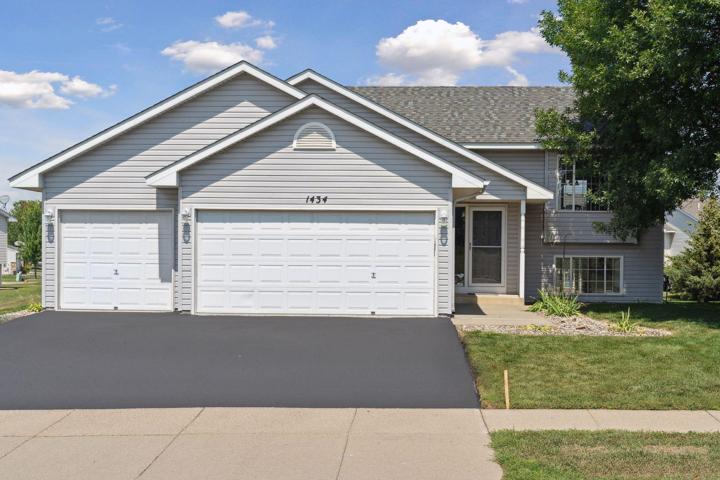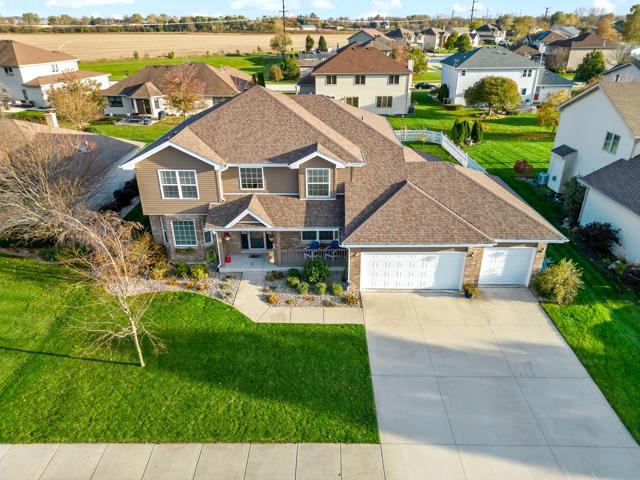16919 Properties
Sort by:
5007 N Winchester Avenue, Chicago, IL 60640
5007 N Winchester Avenue, Chicago, IL 60640 Details
2 years ago
519 TIGER LAKE ROAD, LAKE WALES, FL 33898
519 TIGER LAKE ROAD, LAKE WALES, FL 33898 Details
2 years ago
4742 CUMBRIAN LAKES DR , KISSIMMEE, FL 34746
4742 CUMBRIAN LAKES DR , KISSIMMEE, FL 34746 Details
2 years ago
53 HUNT CLUB Drive, St. Charles, IL 60174
53 HUNT CLUB Drive, St. Charles, IL 60174 Details
2 years ago
1208 Briarwood Lane, Libertyville, IL 60048
1208 Briarwood Lane, Libertyville, IL 60048 Details
2 years ago

